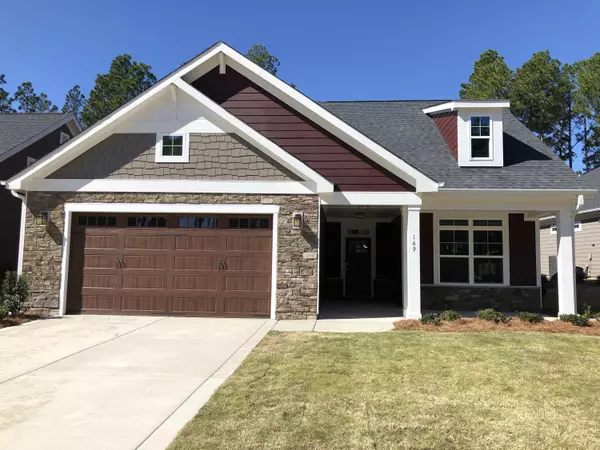$387,889
$387,889
For more information regarding the value of a property, please contact us for a free consultation.
169 Holly Springs CT Southern Pines, NC 28387
2 Beds
2 Baths
2,073 SqFt
Key Details
Sold Price $387,889
Property Type Single Family Home
Sub Type Single Family Residence
Listing Status Sold
Purchase Type For Sale
Square Footage 2,073 sqft
Price per Sqft $187
Subdivision Mid South Club
MLS Listing ID 198683
Sold Date 02/27/20
Bedrooms 2
Full Baths 2
HOA Fees $2,215
HOA Y/N Yes
Year Built 2020
Lot Size 0.260 Acres
Acres 0.26
Lot Dimensions 62x207x46x202
Property Sub-Type Single Family Residence
Source Hive MLS
Property Description
McKee Homes presents the Torino II Craftsman, a beautiful, two-bedroom, two-bathroom cottage-style home. This home features an open floor plan with a large kitchen with island, living room, breakfast area and den in the main living area. The master suite features walk-in his-and-hers closets, as well as options for a sitting room overlooking the courtyard and large L-shaped shower in the bath. The Craftsman Collection floor plans include all the great features of our Classic floor plans with custom exterior details that give these homes distinctive elegance and refinement. A blend of stone, siding and specially styled roof lines and supports give our Craftsman Collection a custom upscale look.
Location
State NC
County Moore
Community Mid South Club
Zoning RS-2CD
Direction rom Hwy 1 in Southern Pines, take Midland Road West to Knoll Road. Turn left on Knoll Road and continue approximately 1/2 mile to Palmer Drive. Model Home: Turn left into Mid South Club on Palmer Drive. Take the second right turn after the security gate onto E. Augusta Ln. Continue to end of E. Augusta Ln and turn left on Plantation Dr. Continue on Plantation Drive take second left on Eagle Point
Interior
Interior Features Master Downstairs, Tray Ceiling(s), Ceiling Fan(s), Pantry
Heating Heat Pump
Flooring Carpet, Tile
Appliance Microwave - Built-In, Disposal, Dishwasher
Exterior
Parking Features Paved
Amenities Available Clubhouse, Community Pool, Golf Course
Roof Type Composition
Porch Porch
Building
Entry Level One
Sewer Municipal Sewer
Water Municipal Water
New Construction Yes
Read Less
Want to know what your home might be worth? Contact us for a FREE valuation!

Our team is ready to help you sell your home for the highest possible price ASAP




