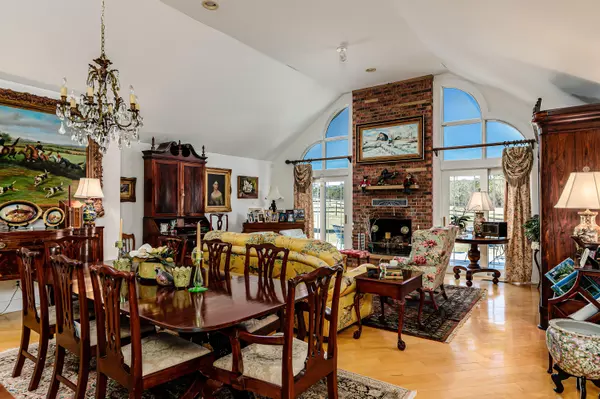$815,000
$825,000
1.2%For more information regarding the value of a property, please contact us for a free consultation.
1220 Aiken RD Vass, NC 28394
3 Beds
3 Baths
2,958 SqFt
Key Details
Sold Price $815,000
Property Type Other Types
Listing Status Sold
Purchase Type For Sale
Square Footage 2,958 sqft
Price per Sqft $275
Subdivision Vass
MLS Listing ID 198891
Sold Date 06/03/21
Bedrooms 3
Full Baths 3
HOA Y/N No
Year Built 1999
Annual Tax Amount $3,262
Lot Size 14.980 Acres
Acres 14.98
Lot Dimensions 14.98 acres
Source Hive MLS
Property Description
''Mon-Reve Farm'' Beautiful equestrian property adjacent to Walthour Moss Foundation. Superbly designed! The 14.98 acres has electric fences, 8 stall Morton Barn,tack room with living quarters, 2 separate, 2 stall each run in sheds, 10 paddocks, riding ring, pond. High ground with excellent drainage, no flooding. Beautiful sunsets from the deck overlooking this wonderful private tranqil property! Gourmet kitchen! Separate apartment above main House with inside and outside entrance. Plantation shutters throughout house. Covered porch off kitchen. Radiant heated floors generators at both house and barn. Fire ant free farm, electric paddock fencing, automatic bug spray system in main barn, 8 stall barn - two run in barns. Joins Moss Foundation. Very deep spring well,has never run dry. House has radiant floor heat, hardwood floors and shower off master bath on deck. Roomy master bedroom has gas fireplace and walk in closet
Extra room above the master suite that could be a bedroom,study,den,work out room. Apartment on second floor with second kitchen accessed from interior and exterior. Huge living room with gas fireplace with its own separate propane tank which can be easily converted to wood burning and doors leading to outside deck.Main barn has tack room with kitchen which could be living quarters and full bath.Washer and dryer in feed room.Outdoor riding ring 90' x 190'.
Location
State NC
County Moore
Community Vass
Zoning RE
Direction Hwy 1 North, right on Aiken Road, farm on the right. Monreve Farm.
Rooms
Other Rooms Barn(s)
Basement Crawl Space
Interior
Interior Features Wash/Dry Connect, Master Downstairs, Apt/Suite, Vaulted Ceiling(s), Ceiling Fan(s), Pantry, Skylights
Heating Electric, Heat Pump, Propane
Cooling Central Air
Flooring Tile, Wood
Fireplaces Type Gas Log
Fireplace Yes
Window Features Blinds
Appliance Microwave - Built-In, Disposal, Dishwasher
Exterior
Parking Features Unpaved
View Pond
Roof Type Composition
Porch Deck, Patio, Porch
Building
Lot Description Horse Farm, Farm
Entry Level Two
Sewer Septic On Site
Water Well
New Construction No
Others
Acceptable Financing Cash
Listing Terms Cash
Read Less
Want to know what your home might be worth? Contact us for a FREE valuation!

Our team is ready to help you sell your home for the highest possible price ASAP







