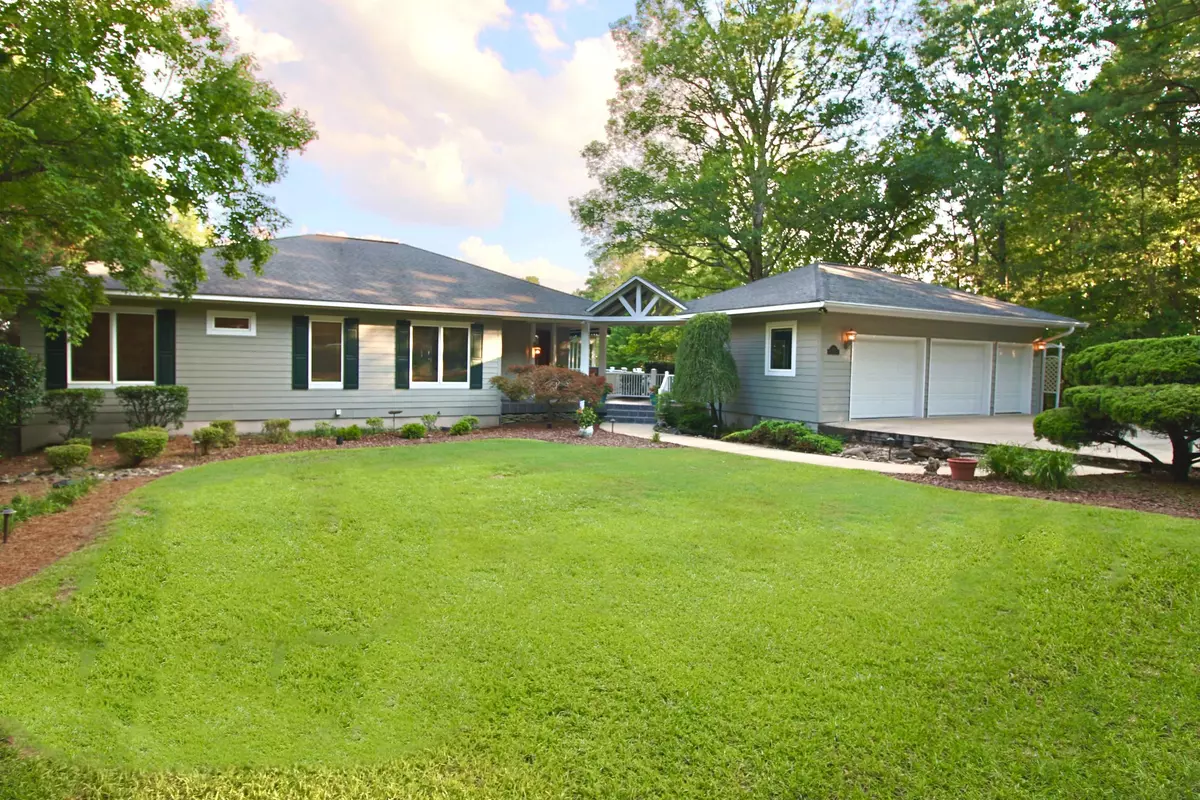$500,000
$515,000
2.9%For more information regarding the value of a property, please contact us for a free consultation.
702 Azalea DR Vass, NC 28394
4 Beds
4 Baths
4,271 SqFt
Key Details
Sold Price $500,000
Property Type Single Family Home
Sub Type Single Family Residence
Listing Status Sold
Purchase Type For Sale
Square Footage 4,271 sqft
Price per Sqft $117
Subdivision Woodlake
MLS Listing ID 200979
Sold Date 08/25/20
Bedrooms 4
Full Baths 4
HOA Fees $1,600
HOA Y/N Yes
Year Built 2000
Annual Tax Amount $2,005
Lot Size 0.800 Acres
Acres 0.8
Lot Dimensions 119x307x179x218
Property Sub-Type Single Family Residence
Source Hive MLS
Property Description
Don't miss this wonderful luxury waterfront home at Woodlake. While the lake is currently dry, the views are still breathtaking as if you are looking over a marshland area with occasional water views with heavier rains. Custom built with high end finishes throughout. The main level features the Master, guest bedroom, office, large Great Room with fireplace, a sunny Carolina room, bar and gourmet kitchen with stainless appliances, a five burner gas cooktop and gorgeous granite counter tops. The lower level has a huge gathering room with fire place, bar, two guest rooms and two baths as well as a huge storage area. More features include a cedar closet, a 3 season screened hot tub porch, retractable awnings, Trex decking, outdoor shower and three car garage! Enjoy all that this home and the community of Woodlake has to offer! It's an easy commute to Ft. Bragg as well as to Pinehurst and Southern Pines! Come home to 702 Azalea Drive!
Location
State NC
County Moore
Community Woodlake
Zoning GC-WL
Direction Woodlake Country Club to North Gate, Loblolly to Azalea Dr.; home is on the right
Interior
Interior Features Wash/Dry Connect, Master Downstairs, Tray Ceiling(s), Ceiling Fan(s), Pantry, Wet Bar
Heating Electric, Heat Pump, Propane
Cooling Central Air
Flooring Carpet, Tile, Wood
Fireplaces Type Gas Log
Fireplace Yes
Window Features Blinds
Appliance Microwave - Built-In, Double Oven, Dishwasher
Exterior
Exterior Feature Irrigation System
Parking Features Paved
Garage Spaces 3.0
Utilities Available Community Water
Amenities Available Clubhouse, Gated, Golf Course, Termite Bond
Waterfront Description Bulkhead
View Water
Roof Type Composition
Porch Deck, Patio, Porch, Screened
Building
Entry Level One
Sewer Septic On Site
Water Municipal Water
Structure Type Irrigation System
New Construction No
Others
Acceptable Financing Cash
Listing Terms Cash
Read Less
Want to know what your home might be worth? Contact us for a FREE valuation!

Our team is ready to help you sell your home for the highest possible price ASAP







