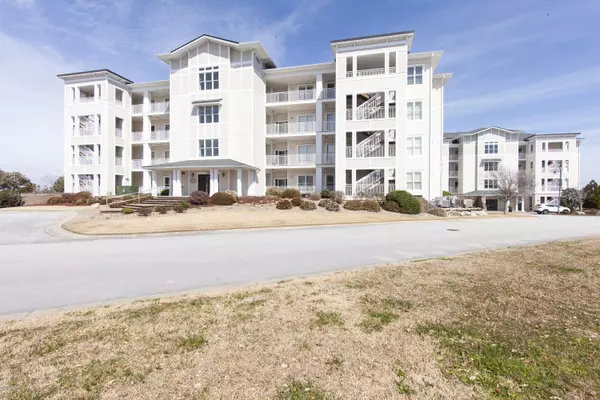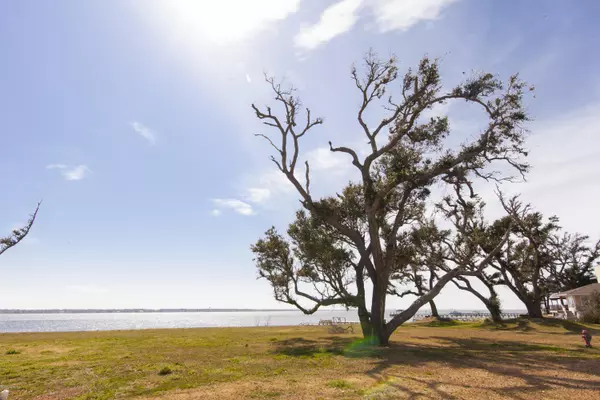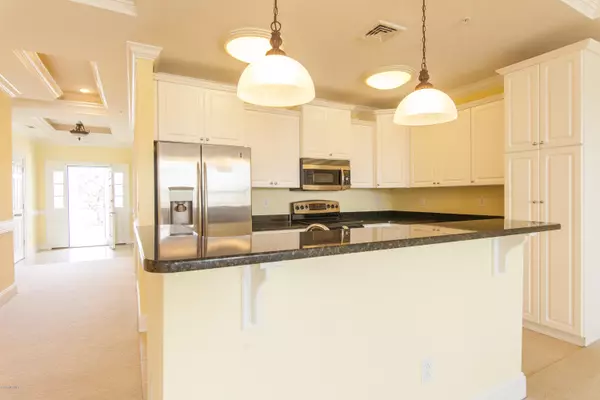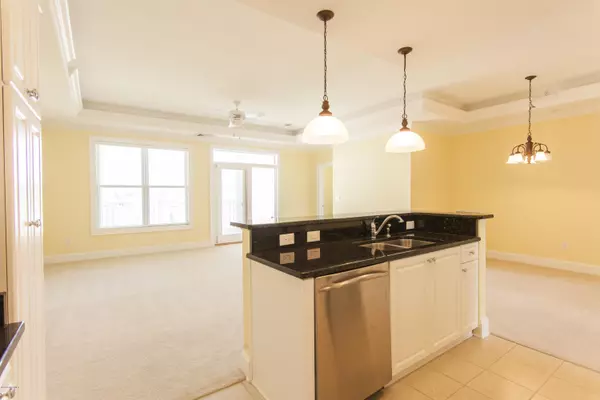$445,000
$450,000
1.1%For more information regarding the value of a property, please contact us for a free consultation.
150 Lands End RD #A22 Morehead City, NC 28557
3 Beds
3 Baths
1,750 SqFt
Key Details
Sold Price $445,000
Property Type Condo
Sub Type Condominium
Listing Status Sold
Purchase Type For Sale
Square Footage 1,750 sqft
Price per Sqft $254
Subdivision The Shores At Spooners Creek
MLS Listing ID 100209940
Sold Date 06/23/20
Style Wood Frame
Bedrooms 3
Full Baths 3
HOA Fees $8,268
HOA Y/N Yes
Originating Board North Carolina Regional MLS
Year Built 2007
Property Sub-Type Condominium
Property Description
Gorgeous 3 bedroom, 3 bath, luxury condominium. This unit features stainless steel appliances, granite counter tops, tray ceilings in the master bedroom and foyer, plus a view worth a thousand words. This gated community offers a large clubhouse, swimming pool and marina. You will not want to miss this gorgeous unit! Call today to schedule your showing.
Location
State NC
County Carteret
Community The Shores At Spooners Creek
Zoning residential
Direction Take Harbor Drive off of Hwy 24, at stop sign take a left, go straight through gates in to The Shores at Spooners Creek
Location Details Mainland
Rooms
Basement None
Primary Bedroom Level Primary Living Area
Interior
Interior Features Foyer, Whirlpool, Elevator, Tray Ceiling(s), Ceiling Fan(s), Walk-in Shower, Walk-In Closet(s)
Heating Heat Pump
Cooling Central Air
Flooring Carpet, Marble, Tile
Fireplaces Type None
Fireplace No
Window Features Blinds
Appliance Stove/Oven - Electric, Refrigerator, Microwave - Built-In, Ice Maker, Disposal, Convection Oven
Laundry Inside
Exterior
Parking Features Paved, Shared Driveway, Underground
Pool In Ground
Utilities Available Water Connected, Sewer Connected
Waterfront Description Harbor,ICW View,Water Depth 4+
View Creek/Stream, Marina
Roof Type Architectural Shingle
Porch Covered
Building
Story 4
Entry Level Two
Foundation Block, Other
Sewer Municipal Sewer
Water Municipal Water
New Construction No
Others
Tax ID 6356.20.82.8494a22
Acceptable Financing Cash, Conventional, FHA, VA Loan
Listing Terms Cash, Conventional, FHA, VA Loan
Special Listing Condition None
Read Less
Want to know what your home might be worth? Contact us for a FREE valuation!

Our team is ready to help you sell your home for the highest possible price ASAP






