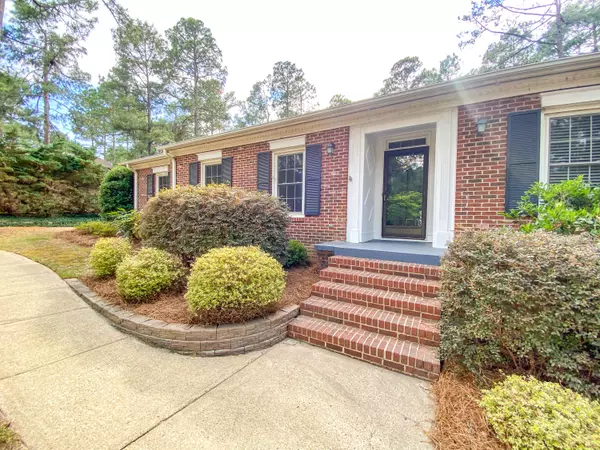$319,000
$319,000
For more information regarding the value of a property, please contact us for a free consultation.
120 Fox Hunt LN Southern Pines, NC 28387
3 Beds
2 Baths
1,920 SqFt
Key Details
Sold Price $319,000
Property Type Single Family Home
Sub Type Single Family Residence
Listing Status Sold
Purchase Type For Sale
Square Footage 1,920 sqft
Price per Sqft $166
Subdivision Sandhurst
MLS Listing ID 206298
Sold Date 08/12/21
Bedrooms 3
Full Baths 2
HOA Y/N No
Originating Board Hive MLS
Year Built 1984
Annual Tax Amount $1,146
Lot Size 0.500 Acres
Acres 0.5
Lot Dimensions 175X125X175X125
Property Description
Wonderfully Restored Classic Ranch Style Home located in the quiet Sandhurst neighborhood of Southern Pines! Located practically w/in Shouting Distance of the E. Connecticut gate onto Ft. Bragg, this 1960 square ft gem has a well-positioned Side Entry Garage & well manicured landscaping, both adding to the home's curb appeal. Inside, there's plenty of storage, as well as a Carolina Room, leading to the garage. The owners have performed many upgrades & renovations: 1)Kitchen Remodel, 2014 (w/ large 'custom designed' pantry w/ decorative doors, granite counters & tile backsplash)! 2)HVAC Replaced, 2011 (Carrier 2 Stage Perf HP) 3)Master Bath Remodel, 2013 4)Guest Bath Remodel, 2012 5)New Roof, 2012 6) New Garbage Disposal. Fenced back yard! No HOA's! Easy to show. New carpets on order
Location
State NC
County Moore
Community Sandhurst
Zoning RS-2
Direction Take E. Indiana Ave, east from Downtown Southern Pines, NC. At the Ft Bragg Rd 4- Way Stop, continue straight on E. Indiana Ave. Rt on Stoneyfield Dr. Rt on Fox Hunt Ln. Home on immediate Left.
Rooms
Basement Crawl Space
Interior
Interior Features Wash/Dry Connect, Master Downstairs, Ceiling Fan(s), Pantry
Heating Electric, Forced Air, Heat Pump
Cooling Central Air
Flooring LVT/LVP, Carpet
Appliance Disposal, Dishwasher
Exterior
Parking Features Paved
Roof Type Composition
Porch Patio
Building
Entry Level One
Sewer Septic On Site
Water Municipal Water
New Construction No
Others
Acceptable Financing Cash
Listing Terms Cash
Read Less
Want to know what your home might be worth? Contact us for a FREE valuation!

Our team is ready to help you sell your home for the highest possible price ASAP






