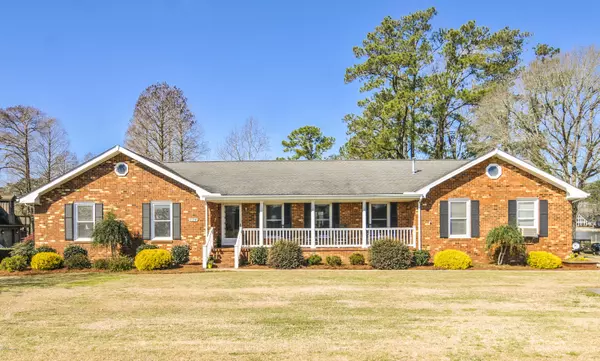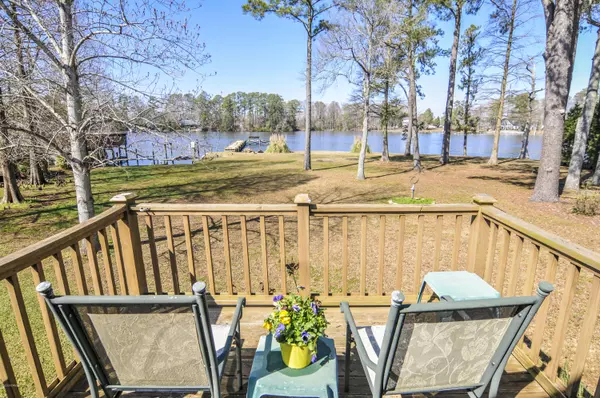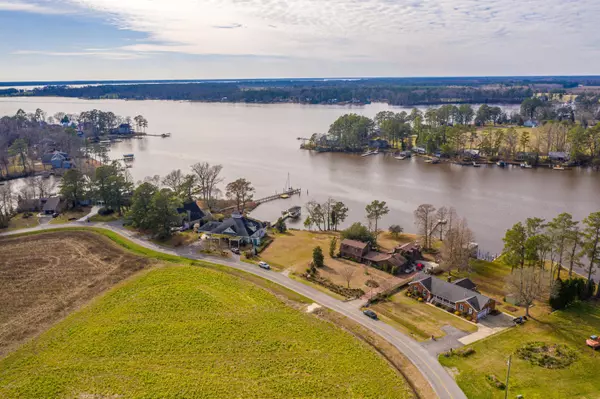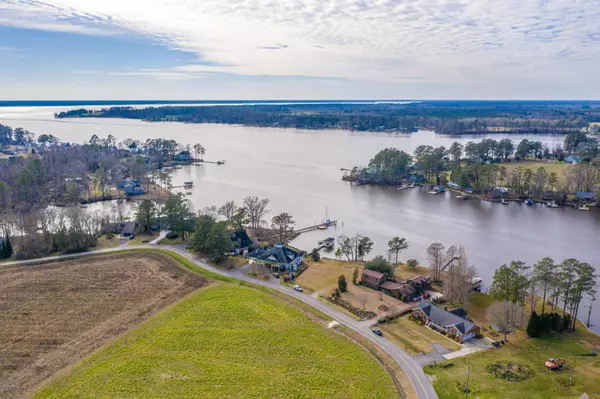$330,000
$330,000
For more information regarding the value of a property, please contact us for a free consultation.
174 Kirby Grange AVE Bath, NC 27808
3 Beds
3 Baths
2,388 SqFt
Key Details
Sold Price $330,000
Property Type Single Family Home
Sub Type Single Family Residence
Listing Status Sold
Purchase Type For Sale
Square Footage 2,388 sqft
Price per Sqft $138
Subdivision Kirby Grange
MLS Listing ID 100205277
Sold Date 04/08/20
Style Wood Frame
Bedrooms 3
Full Baths 2
Half Baths 1
HOA Y/N No
Originating Board North Carolina Regional MLS
Year Built 1977
Lot Size 0.800 Acres
Acres 0.8
Lot Dimensions 106x208x100x96x238 irregular
Property Description
WATERFRONT, traditional, brick, energy efficient home with first floor master, glistening hardwood floors, screen porch, gas logs fireplace & 2-car garage on one of the best streets in the quaint town of Bath. Everything you need to enjoy the river life awaits you here! This beauty sits on the protected waters of Back Creek but minutes from the Pamlico River. Large lot with bulk-headed waterfront, private pier and boat lift. The workshop under the house & separate storage shed offers tons of space for storing river toys and equipment. Family room that opens up to the screened porch with views of Back Creek. Formal dining and living space. Kitchen with pantry,breakfast room & separate laundry room & half bath. Bonus room over the garage. Current owner pays $506/year for flood insurance, $1373/year wind & hail insurance & $494/year homeowners. Current owners electric bill averages $158/month. Just across the bridge to the historic waterfront community of Bath, a travel destination for history buffs.
Location
State NC
County Beaufort
Community Kirby Grange
Zoning NONE
Direction 264 E from Washington. 92E to Bath. After crossing 2nd bridge in Bath, R on Kirby Grange Ave. House is on the R.
Location Details Mainland
Rooms
Basement Crawl Space, Unfinished, Exterior Entry
Primary Bedroom Level Primary Living Area
Interior
Interior Features Master Downstairs, Ceiling Fan(s)
Heating Heat Pump
Cooling Central Air
Window Features Thermal Windows
Exterior
Garage Off Street, On Site, Paved
Garage Spaces 2.0
Waterfront Yes
Waterfront Description Bulkhead,Deeded Waterfront,Creek
View Creek/Stream, Water
Roof Type Shingle
Porch Covered, Deck, Porch, Screened
Building
Story 1
Entry Level One
Sewer Septic On Site
Water Municipal Water
New Construction No
Others
Tax ID 33352
Acceptable Financing Cash, Conventional, FHA, VA Loan
Listing Terms Cash, Conventional, FHA, VA Loan
Special Listing Condition None
Read Less
Want to know what your home might be worth? Contact us for a FREE valuation!

Our team is ready to help you sell your home for the highest possible price ASAP







