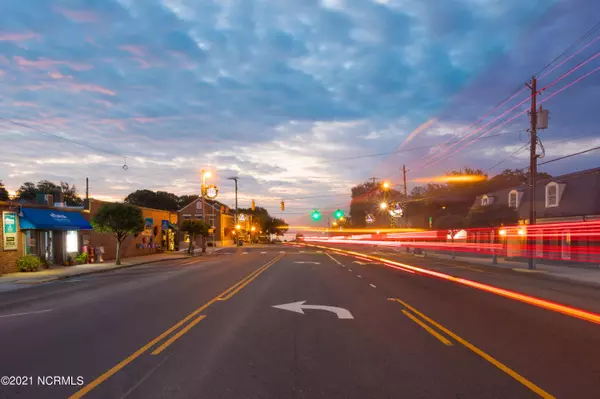$415,000
$419,900
1.2%For more information regarding the value of a property, please contact us for a free consultation.
1010 N Caswell AVE Southport, NC 28461
3 Beds
3 Baths
1,774 SqFt
Key Details
Sold Price $415,000
Property Type Single Family Home
Sub Type Single Family Residence
Listing Status Sold
Purchase Type For Sale
Square Footage 1,774 sqft
Price per Sqft $233
Subdivision Smith & Weeks
MLS Listing ID 100287158
Sold Date 04/07/22
Style Wood Frame
Bedrooms 3
Full Baths 2
Half Baths 1
HOA Y/N No
Originating Board North Carolina Regional MLS
Year Built 2021
Annual Tax Amount $309
Lot Size 4,356 Sqft
Acres 0.1
Lot Dimensions 33' x 127' x 33' x 127'
Property Sub-Type Single Family Residence
Property Description
Estimated Completion Date 2/2022. The Southport Cottages by Streamline Developers presents the Belle Air offering 1700+ heated square feet of living space, three bedrooms, and two and a half bathrooms. Easy, breezy entertaining with this open floor plan, fantastic kitchen with an oversized island, ample cabinet storage, and countertop space. The master suite will be your oasis with an en-suite bath boasting a beautiful walk-in shower, a large walk-in closet, and dual vanities.
Other features include stainless steel appliances, tiled backsplash, LVT flooring in the laundry room, powder room, and all first-floor common areas, and crown molding in all first-floor common areas. Come enjoy this beautiful riverside community, just a 'golf cart' ride away from dining and shopping located within the quaint city of Southport!
Location
State NC
County Brunswick
Community Smith & Weeks
Zoning R10
Direction HWY 211 to Southport, take a right on W. 10th Street, turn right on N. Caswell Ave and the home will be on the right.
Location Details Mainland
Rooms
Basement None
Primary Bedroom Level Primary Living Area
Interior
Interior Features Master Downstairs, 9Ft+ Ceilings, Walk-in Shower, Walk-In Closet(s)
Heating Electric, Forced Air
Cooling Central Air, Zoned
Flooring LVT/LVP, Carpet, Tile, Vinyl
Fireplaces Type None
Fireplace No
Window Features DP50 Windows
Appliance Stove/Oven - Electric, Microwave - Built-In, Disposal, Dishwasher
Laundry Hookup - Dryer, Washer Hookup, Inside
Exterior
Parking Features Assigned
Roof Type Architectural Shingle
Accessibility None
Porch Covered, Porch
Building
Story 2
Entry Level Two
Foundation Raised, Slab
Sewer Municipal Sewer
Water Municipal Water
New Construction Yes
Others
Tax ID 237dc004
Acceptable Financing Cash, Conventional, FHA, VA Loan
Listing Terms Cash, Conventional, FHA, VA Loan
Special Listing Condition None
Read Less
Want to know what your home might be worth? Contact us for a FREE valuation!

Our team is ready to help you sell your home for the highest possible price ASAP






