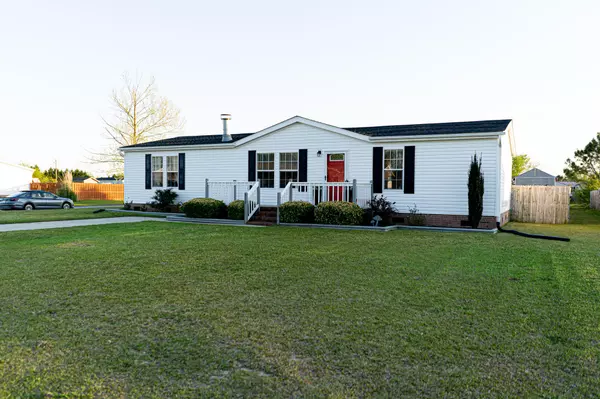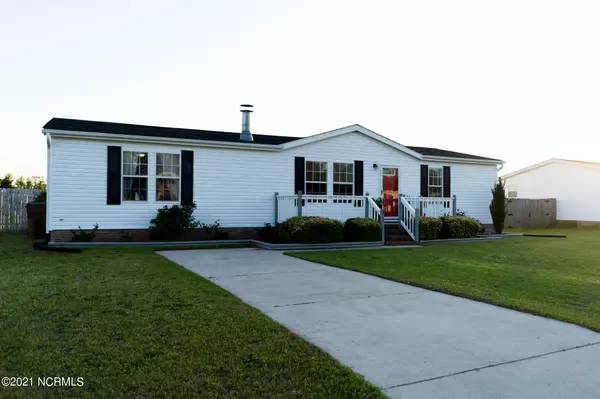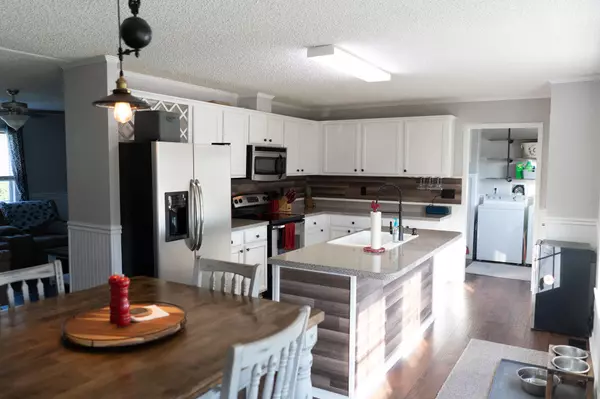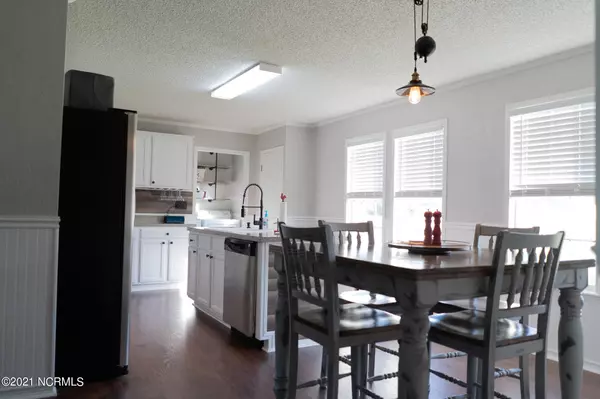$125,000
$122,500
2.0%For more information regarding the value of a property, please contact us for a free consultation.
312 Windy Branch WAY Jacksonville, NC 28540
3 Beds
2 Baths
1,512 SqFt
Key Details
Sold Price $125,000
Property Type Manufactured Home
Sub Type Manufactured Home
Listing Status Sold
Purchase Type For Sale
Square Footage 1,512 sqft
Price per Sqft $82
Subdivision Magnolia Garden
MLS Listing ID 100265960
Sold Date 05/19/21
Style Wood Frame
Bedrooms 3
Full Baths 2
HOA Y/N No
Originating Board North Carolina Regional MLS
Year Built 2004
Annual Tax Amount $611
Lot Size 0.380 Acres
Acres 0.38
Lot Dimensions To be verified by buyer
Property Description
Tucked back into a peaceful country road, this home is still just minutes away from all the amenities of Jacksonville. Recently renovated, this home features beautiful orange peel textured walls complimented by beadboard paneling. This three bedroom floor plan hosts plenty of space. The upgraded aesthetics throughout the home generate a warm and modern vibe. The Master bedroom is spacious with a large walk-in closet and beautifully remodeled bathroom that comes with a walk-in shower, garden tub, and built in makeup vanity. The living room is open and spacious with a comforting fireplace. The spare bedrooms located on the opposite wing of the home have great space and large closets. The kitchen is beautifully remodeled with freshly painted cabinets, a large island with a modern faucet and plenty of space to cook and entertain. The laundry room has plenty of newly added farmhouse shelving. The home boasts a very large fenced in backyard complete with large deck, fire pit, and custom built shed for storage or workspace.
Location
State NC
County Onslow
Community Magnolia Garden
Zoning R-8M
Direction Gum Branch Rd towards Richlands. Left on Rhodestown Rd. Right on Magnolia Gardens Dr. Right on White Blossom Ln. Left on Windy Branch Way.
Location Details Mainland
Rooms
Other Rooms Storage
Basement None
Primary Bedroom Level Primary Living Area
Interior
Interior Features Master Downstairs, Vaulted Ceiling(s)
Heating Heat Pump
Cooling Central Air
Window Features Blinds
Appliance Stove/Oven - Electric, Refrigerator, Microwave - Built-In, Dishwasher
Laundry Inside
Exterior
Exterior Feature None
Garage Paved
Pool None
Waterfront No
Waterfront Description None
Roof Type Shingle
Porch Deck, Porch
Building
Lot Description Corner Lot
Story 1
Entry Level One
Foundation Brick/Mortar
Sewer Septic On Site
Structure Type None
New Construction No
Others
Tax ID 064481
Acceptable Financing Cash, Conventional, VA Loan
Listing Terms Cash, Conventional, VA Loan
Special Listing Condition None
Read Less
Want to know what your home might be worth? Contact us for a FREE valuation!

Our team is ready to help you sell your home for the highest possible price ASAP







