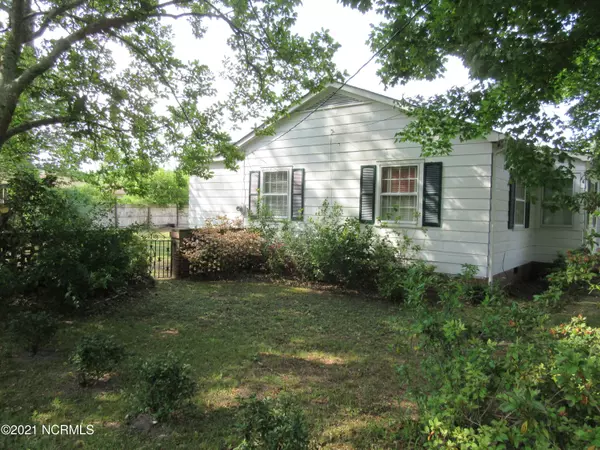$79,900
$79,900
For more information regarding the value of a property, please contact us for a free consultation.
200 Ivey ST Fairmont, NC 28340
3 Beds
2 Baths
1,203 SqFt
Key Details
Sold Price $79,900
Property Type Single Family Home
Sub Type Single Family Residence
Listing Status Sold
Purchase Type For Sale
Square Footage 1,203 sqft
Price per Sqft $66
Subdivision Not In Subdivision
MLS Listing ID 100269876
Sold Date 06/10/21
Style Wood Frame
Bedrooms 3
Full Baths 2
HOA Y/N No
Originating Board North Carolina Regional MLS
Year Built 1951
Annual Tax Amount $1,365
Lot Size 0.290 Acres
Acres 0.29
Property Sub-Type Single Family Residence
Property Description
Custom Built Home On a Dead End Street. The materials in this Cozy 3 BR/ 2 Bath home would cost you over 250,00 to build.today. This home has so much to offer, Hardwood Floors, solid wood paneling in the den with a pass thru bar to the Kitchen. The Large window in the formal living room fills it full of natural light. The Formal ding room is separated by a swinging door from the Kitchen full of Custom Cabinets. It features a fenced in back yard for the kids when they walk home from school that's right across the street.
Location
State NC
County Robeson
Community Not In Subdivision
Zoning res
Direction Custom Built Home On a Dead End Street. The materials in this Cozy 3 BR/ 2 Bath home would cost you over 250,00 to build.today. So much to offer, Hardwood Floors, solid wood paneling in the den with a pass thru bar to the Kitchen. The Large window in the formal living room fills it full of natural light. The Formal ding room is separated by a swinging door from the Kitchen full of Custom Cabinet
Location Details Mainland
Rooms
Other Rooms Greenhouse
Basement Crawl Space, None
Primary Bedroom Level Primary Living Area
Interior
Interior Features Master Downstairs, Pantry, Walk-in Shower
Heating Electric
Cooling Central Air
Flooring Carpet, Laminate, Wood
Fireplaces Type Gas Log
Fireplace Yes
Window Features Storm Window(s),Blinds
Appliance Dishwasher
Laundry Inside
Exterior
Parking Features Lighted, Off Street, On Site, Paved
Carport Spaces 2
Waterfront Description None
Roof Type Composition
Accessibility None
Porch Porch
Building
Story 1
Entry Level One
Sewer Municipal Sewer
Water Municipal Water
New Construction No
Others
Tax ID 300501020
Acceptable Financing Cash, Conventional
Listing Terms Cash, Conventional
Special Listing Condition None
Read Less
Want to know what your home might be worth? Contact us for a FREE valuation!

Our team is ready to help you sell your home for the highest possible price ASAP






