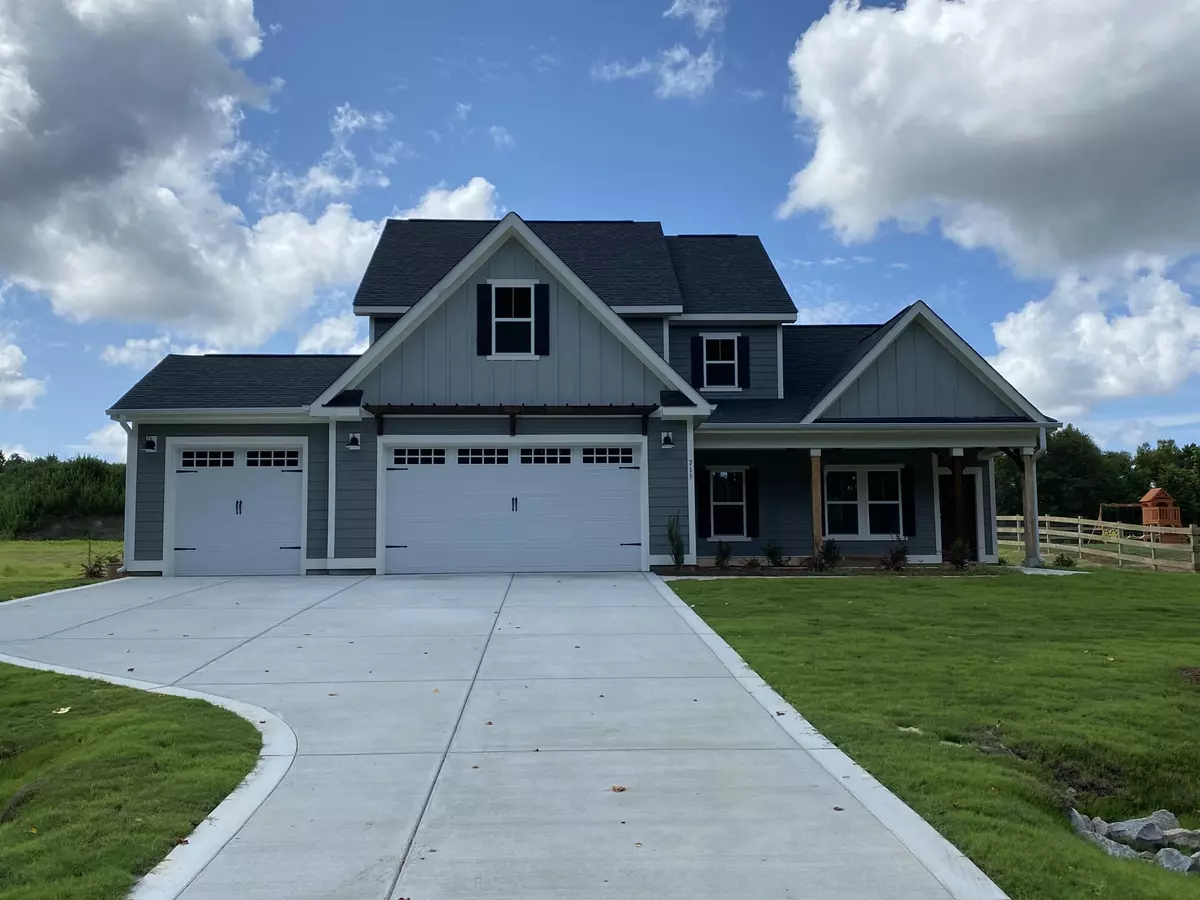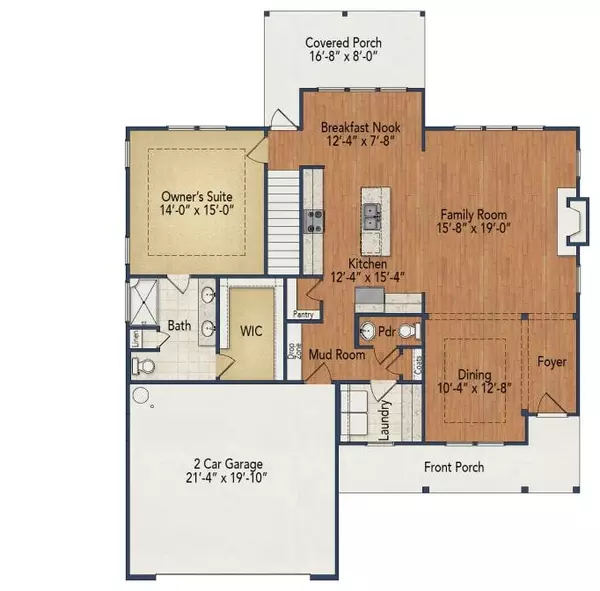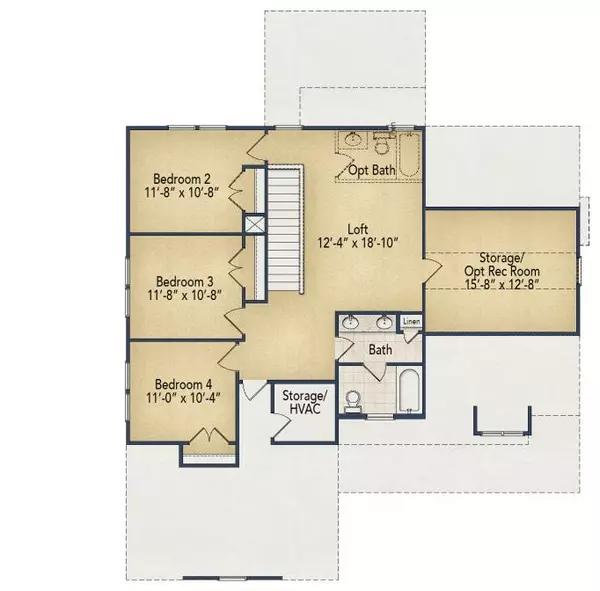$347,500
$345,000
0.7%For more information regarding the value of a property, please contact us for a free consultation.
715 Exeter ST Carthage, NC 28327
4 Beds
2 Baths
2,613 SqFt
Key Details
Sold Price $347,500
Property Type Single Family Home
Sub Type Single Family Residence
Listing Status Sold
Purchase Type For Sale
Square Footage 2,613 sqft
Price per Sqft $132
Subdivision Fox Grove
MLS Listing ID 198063
Sold Date 07/10/20
Bedrooms 4
Full Baths 2
Half Baths 1
HOA Fees $360
HOA Y/N Yes
Originating Board Hive MLS
Year Built 2020
Lot Dimensions see GIS Image and Plat Map in Docs
Property Description
Beautiful new Fox Grove Subdivision with a pool to be added! Water View! Devon plan with spacious master suite on main level, 3 car garage, open-concept floor plan, finished bonus room, crown molding on main level and tray ceiling in MBR. Oversized baseboards and window trim, gas log fireplace, engineered hardwood floors in main living areas, granite kitchen with stainless appliance package as well as soft close cabinets and drawers, rear porch, attic storage, 30 year architectural shingles, 14 seer two zone high-efficiency heat pump. Many high end finishes. See docs for specifications. Ask about our special lender incentives and $4,000 offered in closing costs! Builder offers limited 10 Year Home Warranty see docs. Short commute to Ft. Bragg! Completed! Total of 61 homes to be built. 4 Phases. Phase 1 has 13 homes, Phase 2 has 17, Phase 3 has 26, and Phase 4 has 5.
Pool to be constructed 2020 and proposed location will be to the left of lot 8, 514 Abbey Road if you are facing it.
Location
State NC
County Moore
Community Fox Grove
Zoning R-20
Direction From Farm Life School Rd, Turn onto Bibey Rd, Turn into Fox Grove (Abbey Rd), Take right onto Exeter, House will be on Left.
Interior
Interior Features Wash/Dry Connect, Master Downstairs, Tray Ceiling(s), Ceiling Fan(s), Pantry
Heating Electric, Forced Air, Heat Pump
Cooling Central Air
Flooring Carpet, Tile, Wood
Fireplaces Type Gas Log
Fireplace Yes
Appliance Microwave - Built-In, Disposal, Dishwasher
Exterior
Parking Features Paved
View Water
Roof Type Composition
Porch Covered, Patio, Porch
Building
Lot Description Corner Lot
Entry Level Two
Sewer Septic On Site
Water Municipal Water
New Construction Yes
Others
Acceptable Financing Cash
Listing Terms Cash
Read Less
Want to know what your home might be worth? Contact us for a FREE valuation!

Our team is ready to help you sell your home for the highest possible price ASAP






