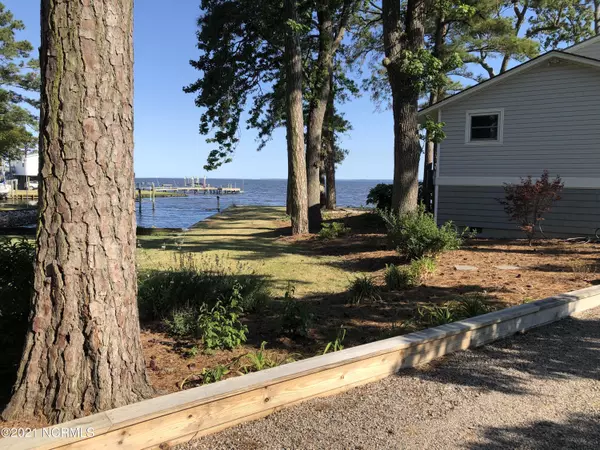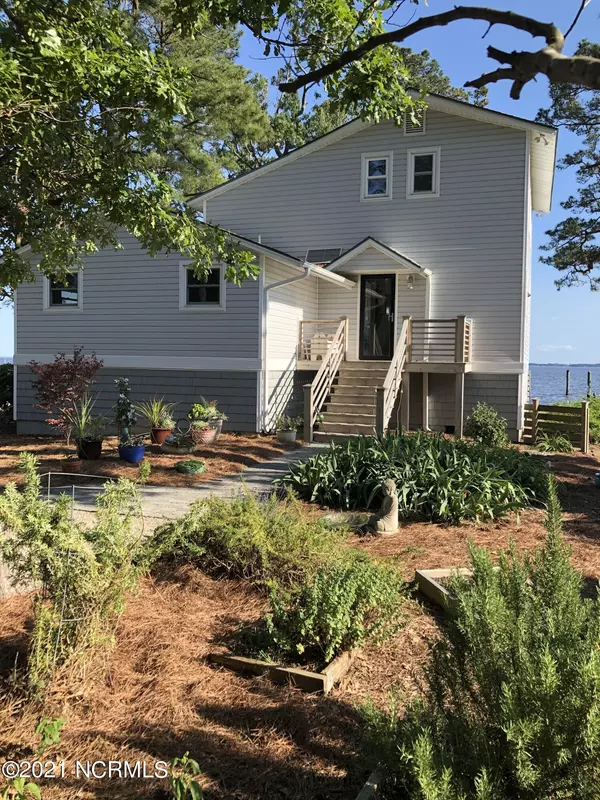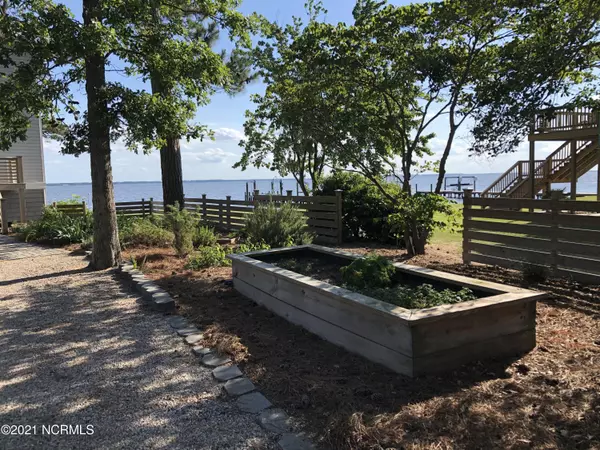$449,900
$449,900
For more information regarding the value of a property, please contact us for a free consultation.
946 W Island View RD Bath, NC 27808
2 Beds
2 Baths
1,814 SqFt
Key Details
Sold Price $449,900
Property Type Single Family Home
Sub Type Single Family Residence
Listing Status Sold
Purchase Type For Sale
Square Footage 1,814 sqft
Price per Sqft $248
MLS Listing ID 100272222
Sold Date 07/14/21
Style Wood Frame
Bedrooms 2
Full Baths 2
HOA Y/N No
Originating Board North Carolina Regional MLS
Year Built 1964
Lot Size 0.550 Acres
Acres 0.55
Lot Dimensions 60 X 85 X 119 X 92 X 91 X 213
Property Description
JUST IN TIME FOR SUMMER! This beautifully renovated home with 265' of waterfront, is just what you've been looking for! Located at West Island View Shores on the beautiful Pamlico River. This cottage-feel, beautifully landscaped home has approx. 1,544 sqft of heated space, on .55 AC. Property includes a Pier, Dock, Boat Slip, Boat Lift and a Rip Rap Bulkhead. In addition to the main house, there's a Detached Garage Apartment with an additional 270' sqft and includes a BR, BA, Walk-in closet and Kitchenette. Great accommodations for your overnight guests. Detached Garage also allows for one car and ample workspace. The Main house has a mixture of wood, tile and laminate floors, very pet (and kid) friendly. Kitchen has stainless steel appliances, granite countertops and tiled backsplash. (No cookie cutter here). Kitchen combines with a dining room that has a view of the river. Just off the Dining Room is a light and cozy Living Room with vaulted wood ceilings and painted, thick clap board interior walls. A bright Sunroom overlooks a spacious Deck with cabled railings, where you can enjoy your ice tea while taking in the water views. A downstairs Bath with Walk-in Shower has 2 entrance doors, one from the hall and one from the downstairs BR. You could have the Master either upstairs or downstairs if choose. On the second level is a Master Suite with Slider Door to a Balcony with a view. Large Master Bath with finished eave walk-in closet/storage and also finished eave storage off of the Master BR. This home has a lot of detail and the owner has made great use of space. No HOA's. No Restrictions. State Maintained Road. Come and start enjoying life at the Riva!
Location
State NC
County Beaufort
Community Other
Zoning Residential
Direction From Washington, take 264E to Midway (Y) keep R on 92E. Continue on 92E past the Bayview Ferry. 92 changes to 99. Continue to Burbage Crossroads, Turn R on the Kelly Road. Continue, turn R on Hardison and then road will make a hard L on West Island View Rd. House is 2nd from the end on R. Look for signs.
Location Details Mainland
Rooms
Other Rooms Storage
Basement None
Interior
Interior Features Solid Surface, Master Downstairs, 9Ft+ Ceilings, Apt/Suite, Ceiling Fan(s), Pantry, Skylights, Walk-in Shower, Eat-in Kitchen, Walk-In Closet(s)
Heating Electric, Heat Pump
Cooling Central Air, Wall/Window Unit(s), See Remarks, Zoned
Flooring Laminate, Tile, Wood
Fireplaces Type None
Fireplace No
Window Features Thermal Windows
Appliance Washer, Stove/Oven - Electric, Refrigerator, Ice Maker, Dryer, Dishwasher, Cooktop - Gas, Convection Oven
Laundry Hookup - Dryer, Laundry Closet, Washer Hookup
Exterior
Garage On Site, Unpaved
Garage Spaces 1.0
Pool None
Utilities Available Community Water, Water Connected
Waterfront Yes
Waterfront Description Boat Lift,Bulkhead,Deeded Water Access,Deeded Water Rights,Deeded Waterfront,Water Depth 4+,Waterfront Comm,Sailboat Accessible
View River, Water
Roof Type Shingle,Composition
Accessibility None
Porch Open, Covered, Deck, Porch, See Remarks
Building
Lot Description Open Lot
Story 2
Entry Level One and One Half
Foundation Block, Raised
Sewer Septic On Site
New Construction No
Others
Tax ID 32830
Acceptable Financing Cash, Conventional, FHA, USDA Loan, VA Loan
Listing Terms Cash, Conventional, FHA, USDA Loan, VA Loan
Special Listing Condition None
Read Less
Want to know what your home might be worth? Contact us for a FREE valuation!

Our team is ready to help you sell your home for the highest possible price ASAP







