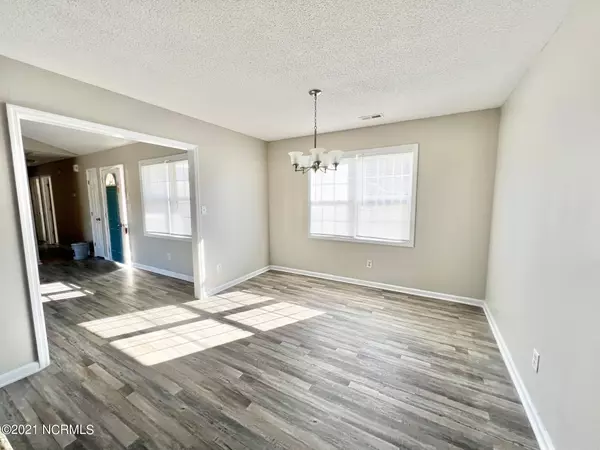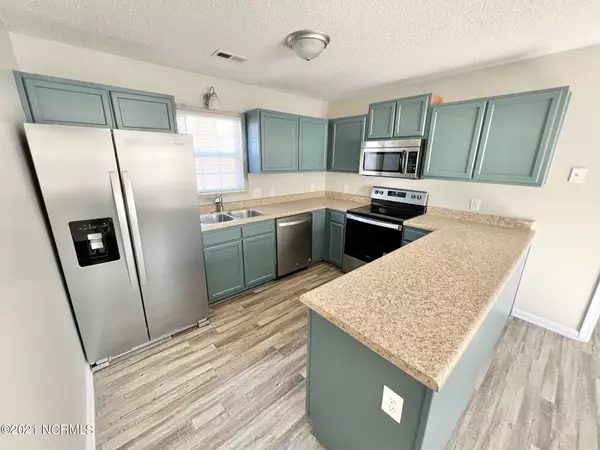$192,000
$184,900
3.8%For more information regarding the value of a property, please contact us for a free consultation.
114 Daphne Drive Hubert, NC 28539
3 Beds
2 Baths
1,200 SqFt
Key Details
Sold Price $192,000
Property Type Single Family Home
Sub Type Single Family Residence
Listing Status Sold
Purchase Type For Sale
Square Footage 1,200 sqft
Price per Sqft $160
Subdivision Foxlair
MLS Listing ID 100304544
Sold Date 02/03/22
Style Wood Frame
Bedrooms 3
Full Baths 2
HOA Y/N No
Originating Board North Carolina Regional MLS
Year Built 2003
Annual Tax Amount $912
Lot Size 0.310 Acres
Acres 0.31
Lot Dimensions 160x85x160x85
Property Description
Renovated and Upgraded 3 bedroom, 2 bath, one story Hubert home with an open floor plan. Enter through the front door to find brand new, wood look LVP flooring throughout the main areas and new carpet and padding in the bedrooms. Interior has been freshly painted from the ceilings to the walls and the trim. Living room has vaulted ceilings and a wood burning fireplace.
Kitchen has freshly painted cabinets in a cool Sherwin Williams Slate tile color with brand new countertops, all NEW STAINLESS STEEL APPLIANCES including a microwave, new sink & new faucet. New light fixtures throughout the house. Bathrooms have new vanities and tops & upgraded mirrors.
Two car garage is oversized. Out back is an open patio and an expansive, flat yard. The exterior of the home has also been freshly painted. No city taxes and NO HOA.
Close to Hwy 172 gate of MCB Camp Lejeune and close to area beaches.
This house is modern and move in ready. Check this one out today before it's gone.
Location
State NC
County Onslow
Community Foxlair
Zoning R-10
Direction Sandridge Road to Foxtrail Drive. Left on Sumrell Way. Right on Daphne Drive.
Interior
Interior Features 1st Floor Master, Blinds/Shades, Ceiling - Vaulted, Ceiling Fan(s), Smoke Detectors
Heating Heat Pump
Cooling Central
Flooring LVT/LVP, Carpet
Appliance Dishwasher, Microwave - Built-In, Refrigerator, Stove/Oven - Electric, None
Exterior
Garage On Site, Paved
Garage Spaces 2.0
Utilities Available Community Sewer, Municipal Water
Waterfront No
Roof Type Composition
Porch Patio, Porch
Garage Yes
Building
Story 1
New Construction No
Schools
Elementary Schools Sand Ridge
Middle Schools Swansboro
High Schools Swansboro
Others
Tax ID 1308j-107
Acceptable Financing VA Loan, Cash, Conventional, FHA
Listing Terms VA Loan, Cash, Conventional, FHA
Read Less
Want to know what your home might be worth? Contact us for a FREE valuation!

Our team is ready to help you sell your home for the highest possible price ASAP







