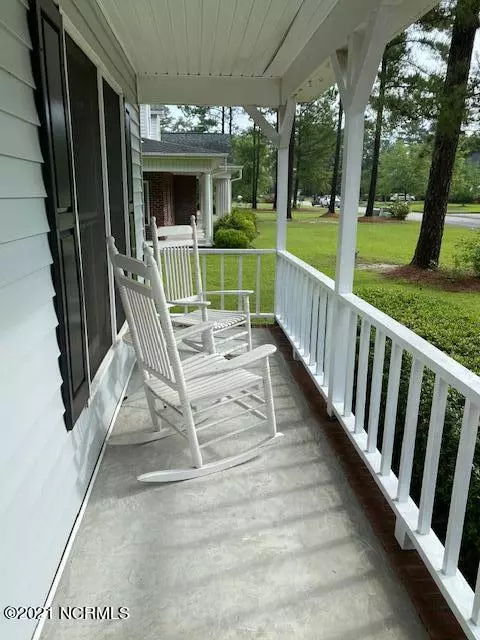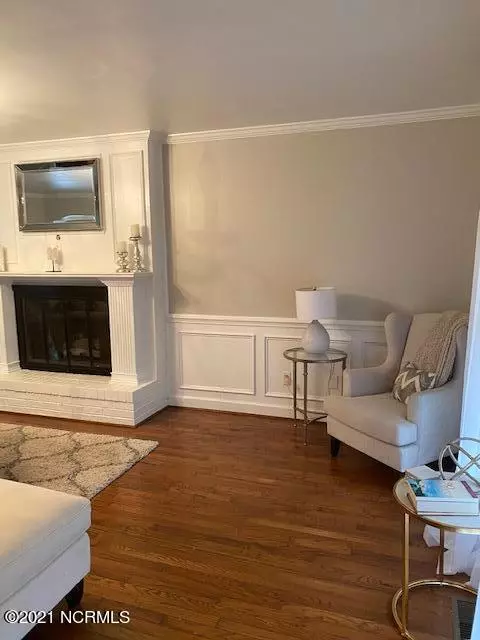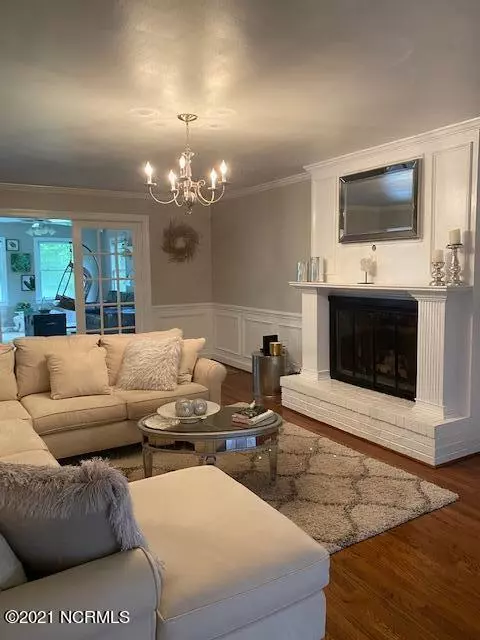$245,000
$260,000
5.8%For more information regarding the value of a property, please contact us for a free consultation.
246 Gumberry RD Ayden, NC 28513
3 Beds
3 Baths
2,094 SqFt
Key Details
Sold Price $245,000
Property Type Single Family Home
Sub Type Single Family Residence
Listing Status Sold
Purchase Type For Sale
Square Footage 2,094 sqft
Price per Sqft $117
Subdivision The Pines
MLS Listing ID 100274993
Sold Date 07/29/21
Style Wood Frame
Bedrooms 3
Full Baths 2
Half Baths 1
HOA Y/N No
Originating Board North Carolina Regional MLS
Year Built 1991
Annual Tax Amount $2,192
Lot Size 0.460 Acres
Acres 0.46
Lot Dimensions .46
Property Description
Lots to love in this home! Sit on your covered front porch or back deck and enjoy the peaceful and private location surrounded by woods! 3 bedrooms, 2 1/2 baths, formal dining room, sun room, and spacious living room. Kitchen includes stainless appliances, pantry, lots of cabinets and breakfast room. Master bedroom has LVP flooring, master bath has separate walk-in shower, tub and dbl vanity. Archways into dining and living rooms, lots of trim moldings and hardwoods. Mudroom with storage and easy exterior access. Back yard has plenty of space for entertaining, gardening etc. Wired storage building, fresh paint, lots of updates and minutes to new by pass makes this a must see!
Location
State NC
County Pitt
Community The Pines
Zoning R12
Direction Hwy 11 to Ayden, right on 102, left on Wildwood, right on Woodview, left on Oakdale, right on Gumberry.
Location Details Mainland
Rooms
Basement Crawl Space
Primary Bedroom Level Non Primary Living Area
Interior
Interior Features Mud Room, Ceiling Fan(s), Pantry, Walk-in Shower
Heating Gas Pack, Electric, Heat Pump, Propane
Cooling Central Air
Flooring LVT/LVP, Carpet, Tile, Wood
Window Features Thermal Windows
Laundry Inside
Exterior
Garage Paved
Waterfront No
Roof Type Shingle
Porch Covered, Deck, Porch
Building
Lot Description Dead End
Story 2
Entry Level Two
Sewer Municipal Sewer
Water Municipal Water
New Construction No
Others
Tax ID 037538
Acceptable Financing Cash, Conventional, FHA, VA Loan
Listing Terms Cash, Conventional, FHA, VA Loan
Special Listing Condition None
Read Less
Want to know what your home might be worth? Contact us for a FREE valuation!

Our team is ready to help you sell your home for the highest possible price ASAP







