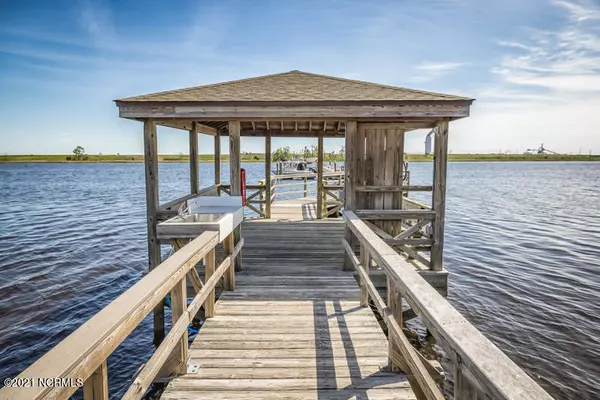$715,000
$644,900
10.9%For more information regarding the value of a property, please contact us for a free consultation.
1033 Club CT Belville, NC 28451
4 Beds
4 Baths
3,548 SqFt
Key Details
Sold Price $715,000
Property Type Single Family Home
Sub Type Single Family Residence
Listing Status Sold
Purchase Type For Sale
Square Footage 3,548 sqft
Price per Sqft $201
Subdivision Highland Shores
MLS Listing ID 100271402
Sold Date 06/28/21
Style Wood Frame
Bedrooms 4
Full Baths 3
Half Baths 1
HOA Fees $2,200
HOA Y/N Yes
Originating Board North Carolina Regional MLS
Year Built 2006
Lot Size 0.320 Acres
Acres 0.32
Lot Dimensions 114x178x51x123
Property Sub-Type Single Family Residence
Property Description
This home is amazing and it comes with a deep water 30ft Boatslip (#20), clubhouse and neighborhood pool! 4 bedrooms, 3.5 baths, beautiful open floor plan that includes a formal dining room, living room with fireplace, den, breakfast area with another fireplace that is double-sided to the large screened-in-porch with great water views! Both fireplaces have gas logs. Perfect home for entertaining! Kitchen is large with granite countertops, stainless steel appliances, beautiful cabinets and a large walk-in pantry. Laundry/mud room off kitchen is very spacious and even has an office space included. Master bedroom suite is downstairs with a large walk-in shower, double vanities and garden tub. Upstairs hosts a nice loft area, 3 more bedrooms, 2 full bathrooms and a FROG. New GAF Roof in 2020 with a lifetime warranty. New Bryant Evolution variable speed heat pump on main level in 2020. Whole house air purifier on main level. Rinnai tankless water heater. 3 car epoxy coated garage. Encapsulated crawlspace with humidification control. 100 GB fiber internet service. Rainbird irrigation system with Jamur Zoysia grass! Highland Shores is nestled along the Brunswick River with only 52 water access home sites. The Clubhouse and pool offers a comfortable place to meet neighbors and entertain guests and features a full kitchen, fireplace and TV.
Downtown Wilmington is only a few minutes away! Beautiful home and neighborhood convenient to Wilmington, Leland and Southport!
Boatslip is #20, 5th slip from the end downriver, 8 ft at low tide, 12 ft plus at high tide.
Exclusions: Drying rack, garage storage shelves, full size mirror and make up mirror in master bathroom, above ground 100 lb propane tank, TV mount in FROG, speakers in garage.
Location
State NC
County Brunswick
Community Highland Shores
Zoning R-15
Direction Hwy 133 to entrance of Highland Shores. Home on right near the water.
Location Details Mainland
Rooms
Basement Crawl Space
Primary Bedroom Level Primary Living Area
Interior
Interior Features Foyer, Master Downstairs, 9Ft+ Ceilings, Tray Ceiling(s), Ceiling Fan(s), Pantry, Walk-in Shower, Walk-In Closet(s)
Heating Forced Air
Cooling Central Air
Flooring Carpet, Tile, Wood
Fireplaces Type Gas Log
Fireplace Yes
Window Features Blinds
Appliance Stove/Oven - Electric, Microwave - Built-In, Dishwasher, Cooktop - Electric
Laundry Inside
Exterior
Exterior Feature Irrigation System, Gas Logs
Parking Features On Site, Paved
Garage Spaces 3.0
Waterfront Description Deeded Water Access,Deeded Water Rights
View River
Roof Type Architectural Shingle
Porch Porch, Screened
Building
Story 2
Entry Level Two
Sewer Municipal Sewer
Water Municipal Water
Structure Type Irrigation System,Gas Logs
New Construction No
Others
Tax ID 048ff048
Acceptable Financing Cash, Conventional, FHA, VA Loan
Listing Terms Cash, Conventional, FHA, VA Loan
Special Listing Condition None
Read Less
Want to know what your home might be worth? Contact us for a FREE valuation!

Our team is ready to help you sell your home for the highest possible price ASAP






