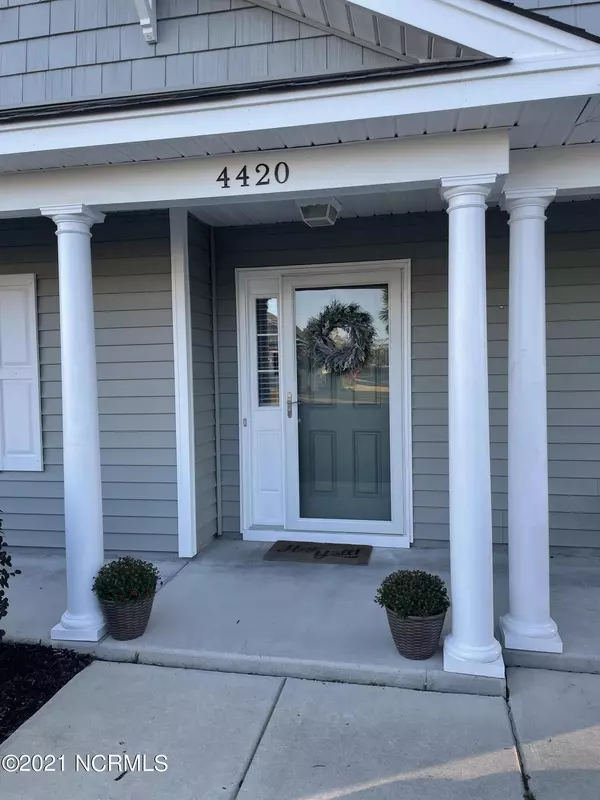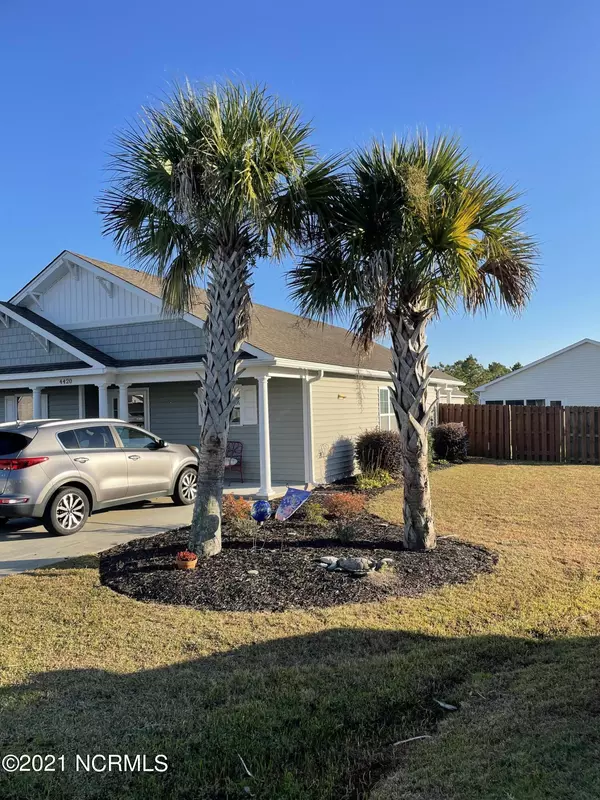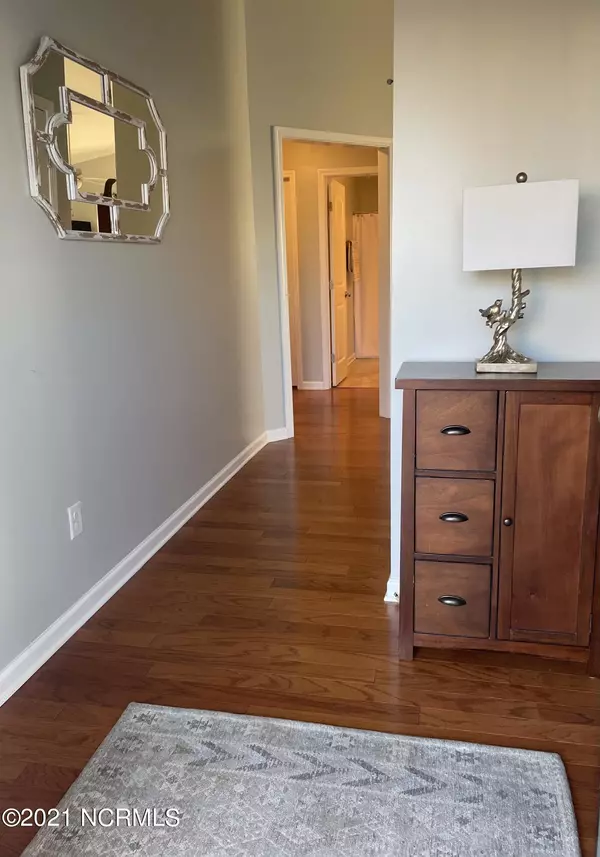$260,000
$250,000
4.0%For more information regarding the value of a property, please contact us for a free consultation.
4420 Southern Pine Drive SE Southport, NC 28461
3 Beds
2 Baths
1,301 SqFt
Key Details
Sold Price $260,000
Property Type Single Family Home
Sub Type Single Family Residence
Listing Status Sold
Purchase Type For Sale
Square Footage 1,301 sqft
Price per Sqft $199
Subdivision Mariners Pointe Village
MLS Listing ID 100305916
Sold Date 02/07/22
Style Wood Frame
Bedrooms 3
Full Baths 2
HOA Fees $1,344
HOA Y/N Yes
Originating Board North Carolina Regional MLS
Year Built 2014
Annual Tax Amount $1,001
Lot Size 7,405 Sqft
Acres 0.17
Lot Dimensions 56X105X89X100
Property Description
Nestled in the quaint Villages at Mariners Pointe is this rare opportunity to own this little jewel. Whether searching for a second home or a permanent residence close to so many beautiful beaches, this charming cottage is move-in ready. Just minutes from Oak Island Beaches and downtown Southport, as well as the close proximity to Wilmington and Myrtle Beach, this is the perfect location to enjoy life at it's finest. Featuring an open floor plan with the dining, living room., kitchen combined creates the perfect space for entertaining. A split floor plan offers added privacy when guest come to visit. The covered patio and large fenced backyard welcomes even the largest family a place for summertime barbecues and games. The storage barn is large enough to hold all of your lawn care items, beach chairs, and so much more.
Location
State NC
County Brunswick
Community Mariners Pointe Village
Zoning R
Direction From Long Beach Road, turn onto Faith Boulevard. Turn left onto Frying Pan Road and then continue straight onto Cherry Laurel Drive. Then turn left on Southern Pines Drive.
Rooms
Other Rooms Barn(s)
Basement None
Primary Bedroom Level Primary Living Area
Interior
Interior Features Foyer, Solid Surface, Workshop, Master Downstairs, Vaulted Ceiling(s), Ceiling Fan(s), Furnished, Pantry, Walk-In Closet(s)
Heating Heat Pump
Cooling Central Air
Flooring Carpet, Wood
Window Features Thermal Windows,Blinds
Appliance Washer, Vent Hood, Stove/Oven - Electric, Microwave - Built-In, Dryer, Disposal, Dishwasher
Laundry Inside
Exterior
Garage Paved
Pool None
Utilities Available Community Water
Waterfront No
Waterfront Description None
Roof Type Shingle
Accessibility None
Porch Covered, Patio, Porch
Building
Lot Description Corner Lot
Story 1
Foundation Slab
Sewer Community Sewer
New Construction No
Others
Tax ID 220lc026
Acceptable Financing Cash, Conventional, FHA, VA Loan
Listing Terms Cash, Conventional, FHA, VA Loan
Special Listing Condition None
Read Less
Want to know what your home might be worth? Contact us for a FREE valuation!

Our team is ready to help you sell your home for the highest possible price ASAP







