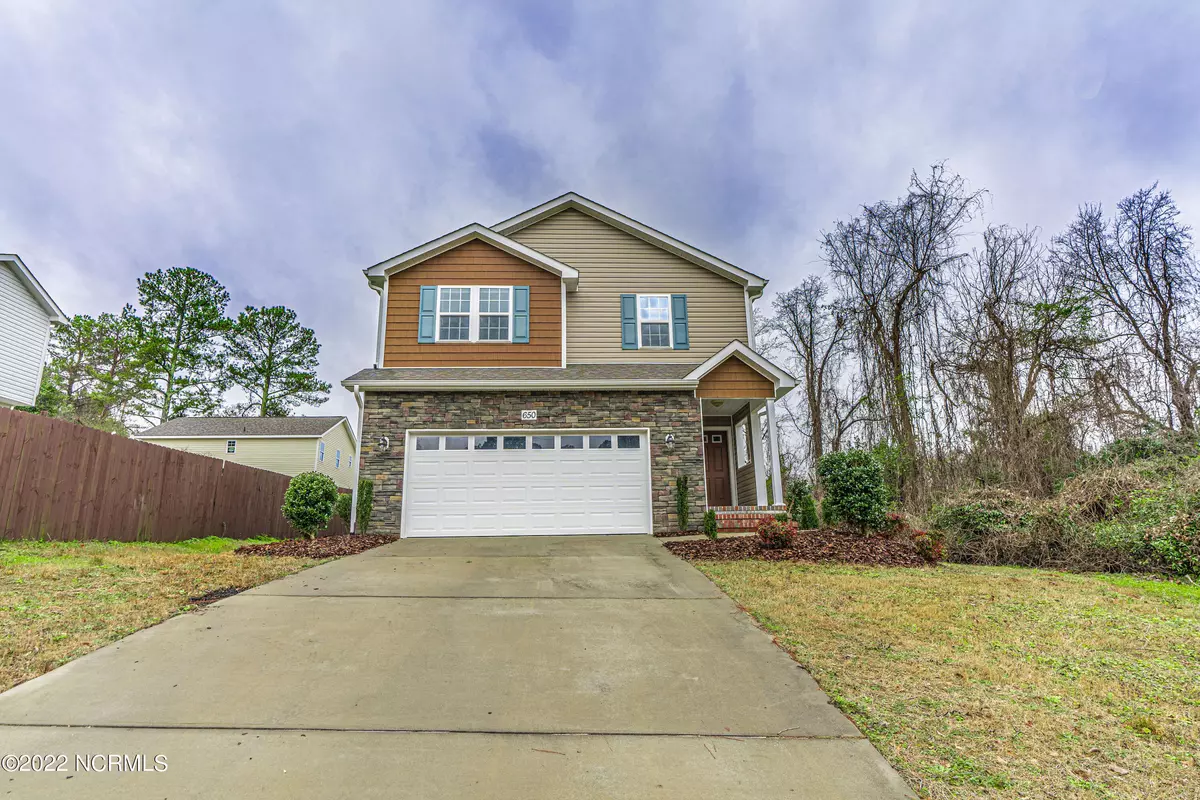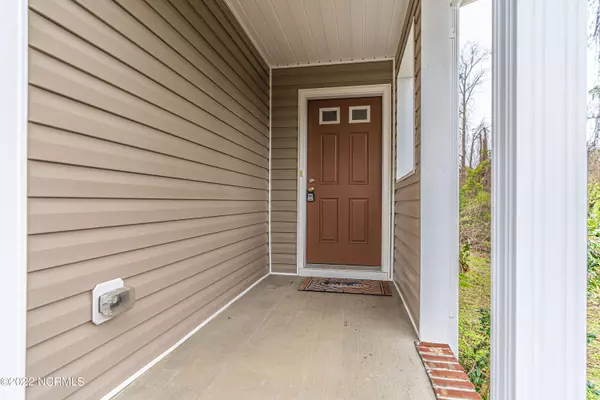$370,000
$371,650
0.4%For more information regarding the value of a property, please contact us for a free consultation.
650 W Connecticut AVE Southern Pines, NC 28387
3 Beds
3 Baths
2,229 SqFt
Key Details
Sold Price $370,000
Property Type Single Family Home
Sub Type Single Family Residence
Listing Status Sold
Purchase Type For Sale
Square Footage 2,229 sqft
Price per Sqft $165
Subdivision Downtown
MLS Listing ID 100306434
Sold Date 02/18/22
Style Wood Frame
Bedrooms 3
Full Baths 2
Half Baths 1
HOA Y/N No
Originating Board Hive MLS
Year Built 2016
Lot Size 6,098 Sqft
Acres 0.14
Lot Dimensions 112x50x112x50
Property Description
Looking for a home within walking distance of the Downtown Southern Pines businesses, events, shopping, dining and more? This beautiful home awaits! You'll love the open living areas on the first floor with more than enough room to host your friends and family for holidays or game nights. Beautiful wood flooring runs throughout the first floor creating a natural living space and easy care. The kitchen features granite countertops and a brand new dishwasher. All bedrooms are on the second story as well as the laundry room. The large owners suite has an impressive sized closet and an ensuite with tile flooring and a double sink. Set up your grill on the back decking and enjoy the freedom that this location offers! You're a 10 minute walk to the local Library, a 15 minute walk from your favorite downtown dining spots, and a short commute to Highway 1. Picture yourself here for the years to come!
Location
State NC
County Moore
Community Downtown
Zoning RM-2
Direction From 1 North, turn Right on W Pennsylvania Ave, turn Left on N Saylor Street, turn Left on W Connecticut Ave, home on Left.
Location Details Mainland
Rooms
Basement Crawl Space, None
Primary Bedroom Level Non Primary Living Area
Interior
Interior Features Ceiling Fan(s), Pantry, Eat-in Kitchen, Walk-In Closet(s)
Heating Heat Pump
Cooling Central Air
Flooring Carpet, Tile, Wood
Fireplaces Type None
Fireplace No
Window Features Blinds
Appliance Stove/Oven - Electric, Microwave - Built-In, Dishwasher
Laundry Hookup - Dryer, Washer Hookup, Inside
Exterior
Exterior Feature None
Parking Features Paved
Garage Spaces 2.0
Pool None
Roof Type Shingle,Composition
Porch Porch
Building
Story 2
Entry Level Two
Sewer Municipal Sewer
Water Municipal Water
Structure Type None
New Construction No
Others
Tax ID 00039686
Acceptable Financing Cash, Conventional, FHA, USDA Loan, VA Loan
Listing Terms Cash, Conventional, FHA, USDA Loan, VA Loan
Special Listing Condition None
Read Less
Want to know what your home might be worth? Contact us for a FREE valuation!

Our team is ready to help you sell your home for the highest possible price ASAP






