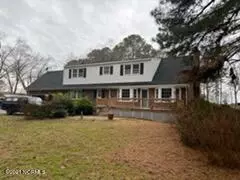$245,900
$254,900
3.5%For more information regarding the value of a property, please contact us for a free consultation.
547 S Fourth Street Macclesfield, NC 27852
3 Beds
2 Baths
2,371 SqFt
Key Details
Sold Price $245,900
Property Type Single Family Home
Sub Type Single Family Residence
Listing Status Sold
Purchase Type For Sale
Square Footage 2,371 sqft
Price per Sqft $103
Subdivision Not In Subdivision
MLS Listing ID 100305894
Sold Date 03/29/22
Style Brick/Stone, Wood Frame
Bedrooms 3
Full Baths 2
HOA Y/N No
Originating Board North Carolina Regional MLS
Year Built 1966
Lot Size 2,178 Sqft
Acres 0.05
Lot Dimensions 150x151x170x150
Property Description
Beautiful Home & Great Location in Macclesfield.
3 BR-2 BA's w/DR, Den & LR (both w/fireplaces). Master bedroom downstairs & 2 bedrooms up & even an extra room upstairs for small office or sitting area for one of the bedrooms. Home needs updating but has a great floorplan. The roof and HVAC were replaced 6 plus or minus years ago. Ceiling fan new in master bedroom.
HOME SOLD AS-IS.
As an option for the buyer, seller has approximately 20 acres of adjacent woodlands that is ready to timber and is available to buyer along with sale of home. Family does reserve the right to timber the adjacent parcel prior to the sale of house and lot. Call listing agent for more details.
Location
State NC
County Edgecombe
Community Not In Subdivision
Zoning 09
Direction From Wilson, take Hwy 42 east toward Pinetops but then go right on Hwy 124 into Macclesfield. Before getting to railroad track, take a right on Fourth St. S. House is on left.
Rooms
Other Rooms Storage
Interior
Interior Features Foyer, 1st Floor Master, Blinds/Shades, Gas Logs, Intercom/Music, Pantry
Cooling Central
Flooring Carpet, Tile
Exterior
Garage On Site, Paved
Garage Spaces 2.0
Utilities Available Community Sewer, Community Water, Natural Gas Connected
Waterfront Description None
Roof Type Composition
Porch Deck
Garage Yes
Building
Story 1
New Construction No
Schools
Elementary Schools Carver
Middle Schools South Edgecombe
High Schools Southwest Edgecombe
Others
Tax ID 3792-39-1741
Acceptable Financing VA Loan, Cash, Conventional, FHA
Listing Terms VA Loan, Cash, Conventional, FHA
Read Less
Want to know what your home might be worth? Contact us for a FREE valuation!

Our team is ready to help you sell your home for the highest possible price ASAP







