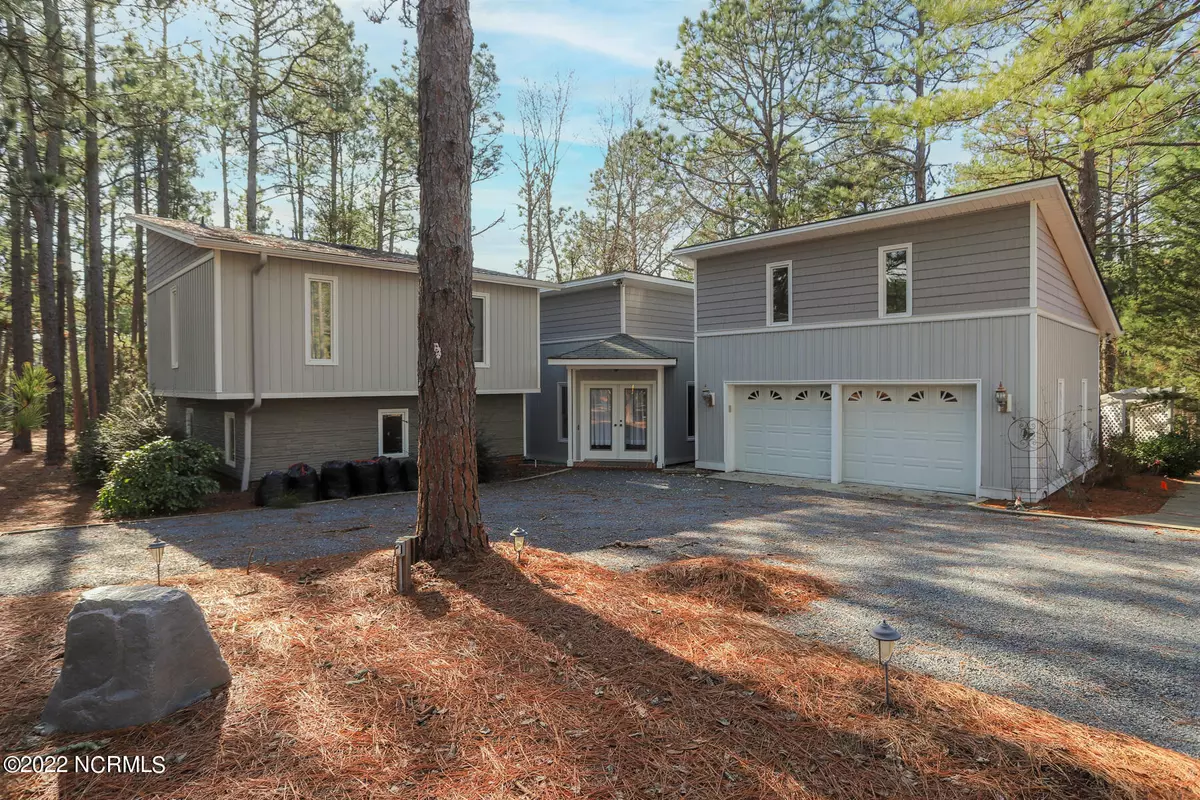$302,500
$290,000
4.3%For more information regarding the value of a property, please contact us for a free consultation.
106 Somerset Lane West End, NC 27376
3 Beds
3 Baths
2,684 SqFt
Key Details
Sold Price $302,500
Property Type Single Family Home
Sub Type Single Family Residence
Listing Status Sold
Purchase Type For Sale
Square Footage 2,684 sqft
Price per Sqft $112
Subdivision 7 Lakes South
MLS Listing ID 100306834
Sold Date 02/28/22
Style Wood Frame
Bedrooms 3
Full Baths 2
Half Baths 1
HOA Fees $1,192
HOA Y/N Yes
Originating Board North Carolina Regional MLS
Year Built 1980
Annual Tax Amount $1,341
Lot Dimensions 112x205x112x205
Property Description
This contemporary home, sits on a large, wooded lot in the beautiful, gated Seven Lakes South community. It has a unique floorplan with lots of bright and inviting living areas. This split-level home has a rustic feel, tons of character with exposed wood beams and hardwood floor throughout the living/dining room, family room and kitchen. The living room has a great brick wood-burning fireplace. A sunny family room has lots of windows and sliding glass doors that open to a spacious deck. Step down to a secluded master suite on the main level. Two bedrooms and a full bath are on the upper level. A bonus room above the garage provides more flexible space. A two-car attached garage has a great workshop with exterior access from the backyard. There is lots of space for your family to enjoy the many features of this wonderful home! Residents have access to so many great amenities offered by Seven Lakes including an 18-hole golf course and clubhouse, community pool, access to lakes, equine facility and much more! ADVANCE NOTICE FOR SHOWINGS APPRECIATED.
Location
State NC
County Moore
Community 7 Lakes South
Zoning GC-SL
Direction From 7 Lakes South gate go right on Devonshire Avenue then left on Somerset Lane - house is on the right.
Rooms
Basement None
Interior
Interior Features Foyer, 1st Floor Master, Blinds/Shades, Ceiling Fan(s), Smoke Detectors, Solid Surface, Walk-In Closet, Workshop
Heating Heat Pump
Cooling Central
Flooring Carpet, Tile
Appliance Dishwasher, Disposal, Microwave - Built-In, Refrigerator, Stove/Oven - Electric
Exterior
Garage Circular, Unpaved
Garage Spaces 2.0
Utilities Available Municipal Water, Septic On Site
Roof Type Composition
Porch Deck
Garage Yes
Building
Lot Description Wooded
Story 2
New Construction No
Schools
Elementary Schools West End
Middle Schools West Pine
High Schools Pinecrest
Others
Tax ID 00015087
Acceptable Financing USDA Loan, VA Loan, Cash, Conventional, FHA
Listing Terms USDA Loan, VA Loan, Cash, Conventional, FHA
Read Less
Want to know what your home might be worth? Contact us for a FREE valuation!

Our team is ready to help you sell your home for the highest possible price ASAP







