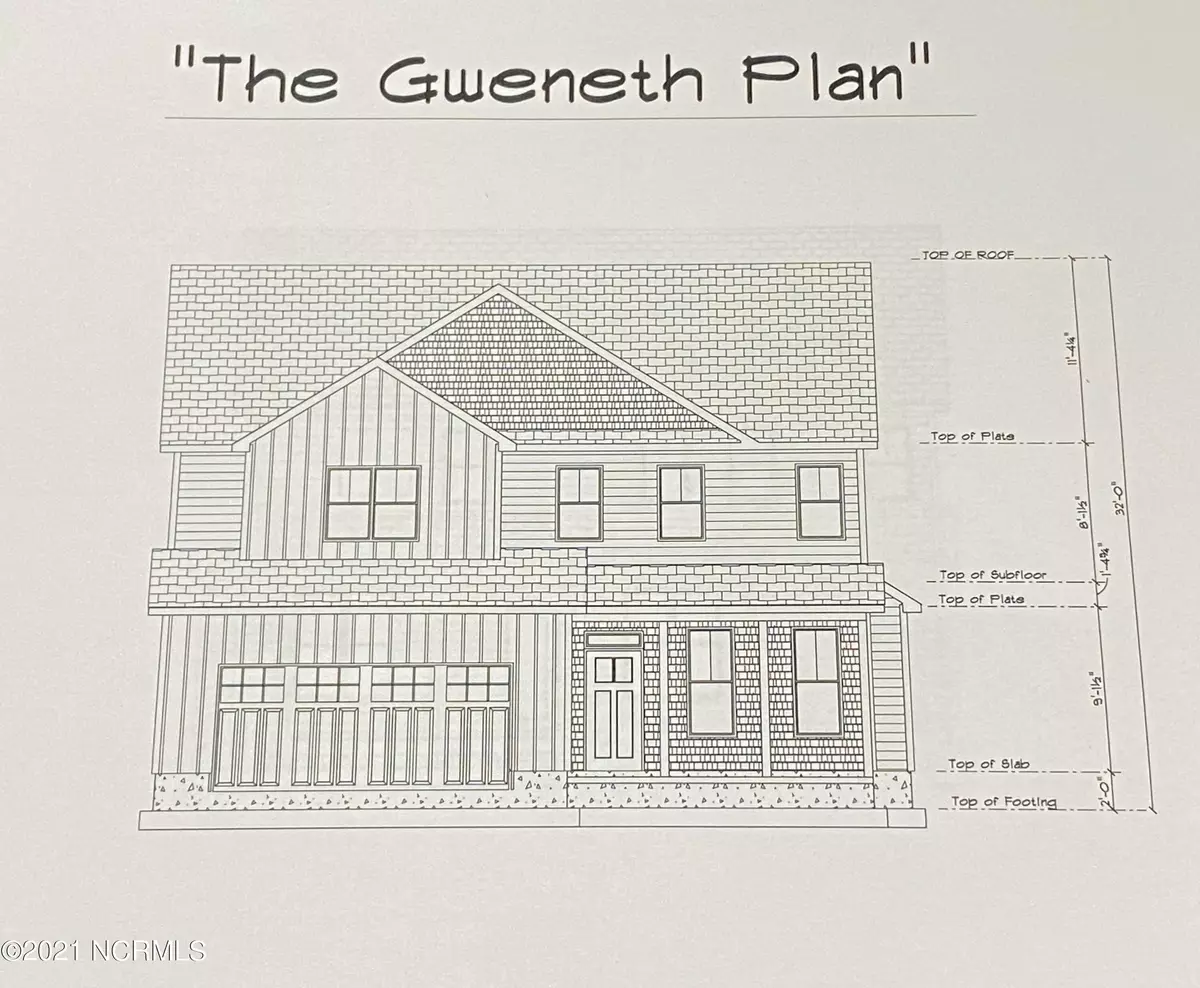$435,000
$439,000
0.9%For more information regarding the value of a property, please contact us for a free consultation.
102 Dora CT Cedar Point, NC 28584
4 Beds
3 Baths
2,198 SqFt
Key Details
Sold Price $435,000
Property Type Single Family Home
Sub Type Single Family Residence
Listing Status Sold
Purchase Type For Sale
Square Footage 2,198 sqft
Price per Sqft $197
Subdivision Buds Retreat
MLS Listing ID 100275828
Sold Date 04/01/22
Style Wood Frame
Bedrooms 4
Full Baths 2
Half Baths 1
HOA Fees $50
HOA Y/N Yes
Originating Board North Carolina Regional MLS
Year Built 2021
Annual Tax Amount $613
Lot Size 0.390 Acres
Acres 0.39
Lot Dimensions 117 (plus 65 on cul de sac)x 69x 190x 90
Property Sub-Type Single Family Residence
Property Description
NEW under construction home in Buds Retreat neighborhood in Cedar Point. Updated photos added 1/13/22. Estimated completion mid March. Built by O'Brien & Sons Construction, this 4 bedroom/2.5 bathroom home has a lot to offer. Large great room with gas log fireplace, kitchen with pantry, island & breakfast nook, separate dining room and half bathroom on ground level. UPstairs has spacious master suite with walk in closet & bathroom with tub/walk in shower, 3 additional bedrooms, full bathroom, and laundry room. Double garage, large covered back porch, & nice yard to enjoy. Buy NOW and personalize choices of flooring, countertops, paint colors, and appliances. You can watch your new home take shape! See plan and feature sheet for additional information. Buds Retreat is convenient to so much....shopping, restaurants, schools, NC Wildlife Boat Ramp, recreational activities/parks, Emerald Isle beach access, Swansboro, Camp Lejeune, Morehead City and so much more! Carteret County school district. Floorplan and feature sheet available. Quality construction for your new home!
Location
State NC
County Carteret
Community Buds Retreat
Zoning Residential
Direction Hwy 24 to Buds Retreat (between Blessed Body Day spa and Sound Furniture buildings). 2nd Right on Dora Court. Corner lot.
Location Details Mainland
Rooms
Basement None
Primary Bedroom Level Non Primary Living Area
Interior
Interior Features Foyer, 9Ft+ Ceilings, Ceiling Fan(s), Pantry, Walk-in Shower, Walk-In Closet(s)
Heating Heat Pump, Zoned
Cooling Central Air, Zoned
Flooring LVT/LVP, Carpet
Fireplaces Type Gas Log
Fireplace Yes
Appliance Stove/Oven - Electric, Refrigerator, Microwave - Built-In, Dishwasher
Laundry Inside
Exterior
Exterior Feature None
Parking Features Paved
Garage Spaces 2.0
Waterfront Description Sound Side
Roof Type Architectural Shingle
Accessibility None
Porch Deck, Porch
Building
Lot Description Cul-de-Sac Lot, Corner Lot, Open Lot
Story 2
Entry Level Two
Foundation Raised, Slab
Sewer Septic On Site
Water Municipal Water
Structure Type None
New Construction Yes
Others
Tax ID 537414227578000
Acceptable Financing Cash, Conventional, VA Loan
Listing Terms Cash, Conventional, VA Loan
Special Listing Condition None
Read Less
Want to know what your home might be worth? Contact us for a FREE valuation!

Our team is ready to help you sell your home for the highest possible price ASAP






