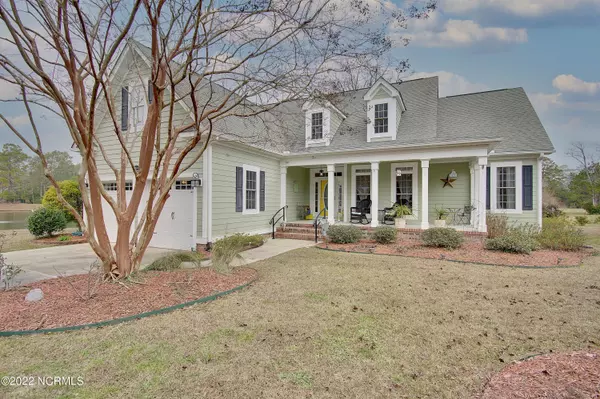$422,000
$424,900
0.7%For more information regarding the value of a property, please contact us for a free consultation.
1789 Waterwing Drive SW Ocean Isle Beach, NC 28469
4 Beds
3 Baths
2,045 SqFt
Key Details
Sold Price $422,000
Property Type Single Family Home
Sub Type Single Family Residence
Listing Status Sold
Purchase Type For Sale
Square Footage 2,045 sqft
Price per Sqft $206
Subdivision Brick Landing
MLS Listing ID 100307590
Sold Date 04/22/22
Style Wood Frame
Bedrooms 4
Full Baths 3
HOA Y/N Yes
Originating Board North Carolina Regional MLS
Year Built 2008
Annual Tax Amount $1,465
Lot Size 10,575 Sqft
Acres 0.24
Lot Dimensions 75x141x75x141
Property Description
Beautiful open Floor Plan in the ever popular Bricklanding Plantation. High volume ceilings greet you as you enter the front door of this one owner custom built home. Harwood flooring, granite countertops, stainless steel appliances and more custom features await you and your family. Large owners suite features a sitting area, walk in shower, double vanity and walk in closet. Two additional guest rooms and guest bath on the main level.
Formal dining room and breakfast nook. 4th bedroom with full bath upstairs makes the perfect private guest suite or could be 2nd living area/kids room.
Large screened in porch overlooks two beautiful ponds next door. Nice storage building/work shop in the back yard. Bricklanding community features 24 hour gated security, large pool complex with grilling areas and hot tub and kiddie pool, walking paths, tennis and bocci courts and more. All this and less than a 10 minute drive to the white sands of Ocean Isle Beach. Come and see what Bricklanding community and Ocean Isle Beach have to offer.
Location
State NC
County Brunswick
Community Brick Landing
Zoning RES
Direction hwy 179 north from Ocean Isle-right into Bricklanding-Right on Forest Oak
Rooms
Other Rooms Tennis Court(s), Storage, Barn(s), Workshop
Basement None
Primary Bedroom Level Primary Living Area
Interior
Interior Features 1st Floor Master, 9Ft+ Ceilings, Blinds/Shades, Ceiling - Trey, Ceiling - Vaulted, Ceiling Fan(s), Gas Logs, Pantry, Smoke Detectors, Solid Surface, Sprinkler System, Walk-in Shower, Walk-In Closet
Heating Heat Pump
Cooling Central
Flooring Carpet, Tile
Appliance Dishwasher, Disposal, Dryer, Microwave - Built-In, Refrigerator, Stove/Oven - Electric, Washer
Exterior
Garage Off Street, Paved
Garage Spaces 2.0
Utilities Available Municipal Sewer, Municipal Water
Waterfront Yes
Waterfront Description Pond Front, Pond View
Roof Type Shingle
Accessibility None
Porch Balcony, Patio, Porch, Screened
Garage Yes
Building
Story 1
New Construction No
Schools
Elementary Schools Union
Middle Schools Shallotte
High Schools West Brunswick
Others
Tax ID 244bh106
Read Less
Want to know what your home might be worth? Contact us for a FREE valuation!

Our team is ready to help you sell your home for the highest possible price ASAP







