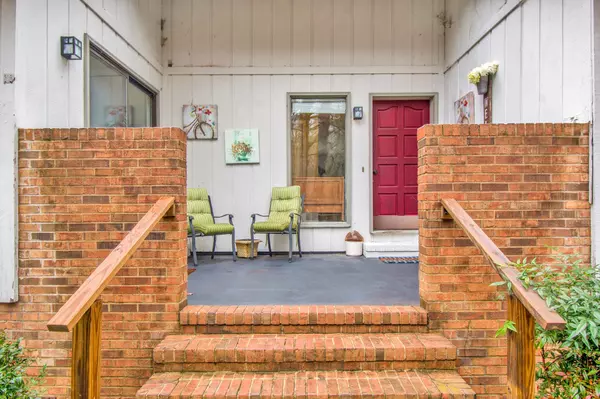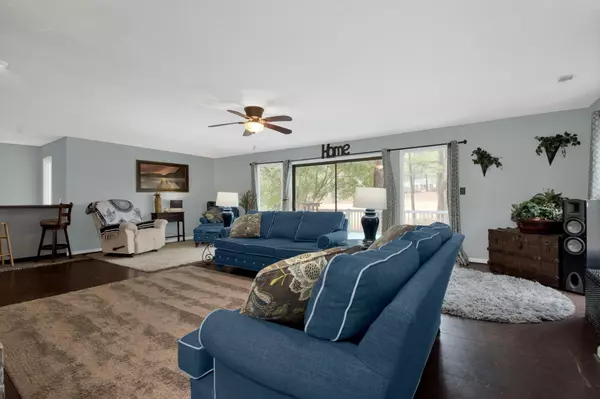$192,000
$192,000
For more information regarding the value of a property, please contact us for a free consultation.
0 Lancashire Lane West End, NC 27376
3 Beds
2 Baths
1,947 SqFt
Key Details
Sold Price $192,000
Property Type Single Family Home
Sub Type Single Family Residence
Listing Status Sold
Purchase Type For Sale
Square Footage 1,947 sqft
Price per Sqft $98
Subdivision 7 Lakes South
MLS Listing ID 204454
Sold Date 03/19/21
Bedrooms 3
Full Baths 2
HOA Fees $1,142
HOA Y/N Yes
Originating Board North Carolina Regional MLS
Year Built 1981
Annual Tax Amount $1,251
Lot Size 0.510 Acres
Acres 0.51
Lot Dimensions 115x199x108x202
Property Description
Beautiful 3 bedroom 2 bath home located in the gated community of Seven Lakes. This home sits beneath the pines and on the 13th hole of the Seven Lakes Golf Club.Huge living space boasts tons of natural light and views to the golf course, wood burning fireplace and wet bar. Nice sized kitchen with custom island, large master bedroom with en suite bath and dual closets. Spacious guest bedrooms are perfect for families. NEW roof in 2018. Rear deck overlooking the 13th hole is perfect for entertaining family and friends. Sit out there and watch those beautiful Carolina sunsets.TONS of amenities. Community pool, playground, kids pool, beach, BBQ areas, tennis courts, community center, access to the lakes and more!
Location
State NC
County Moore
Community 7 Lakes South
Zoning GC-SL
Direction Take NC 211 from traffic circle toward West End. Take Right at stop light in West End following NC 211. Turn Right onto Seven Lakes Drive. Turn Right toward Devonshire Ave W. Turn Left onto Devonshire Ave W. Turn left onto Lancaster Lane.
Interior
Interior Features 1st Floor Master, Ceiling Fan(s), Pantry, Security System, Smoke Detectors, Wet Bar
Heating Heat Pump
Flooring Carpet, Tile
Appliance Dishwasher, Disposal
Exterior
Garage Spaces 2.0
Utilities Available Municipal Water
Waterfront Description Water Access Comm
Porch Deck, Porch
Garage Yes
Building
New Construction No
Schools
Elementary Schools West End
Middle Schools West Pine
High Schools Pinecrest
Read Less
Want to know what your home might be worth? Contact us for a FREE valuation!

Our team is ready to help you sell your home for the highest possible price ASAP







