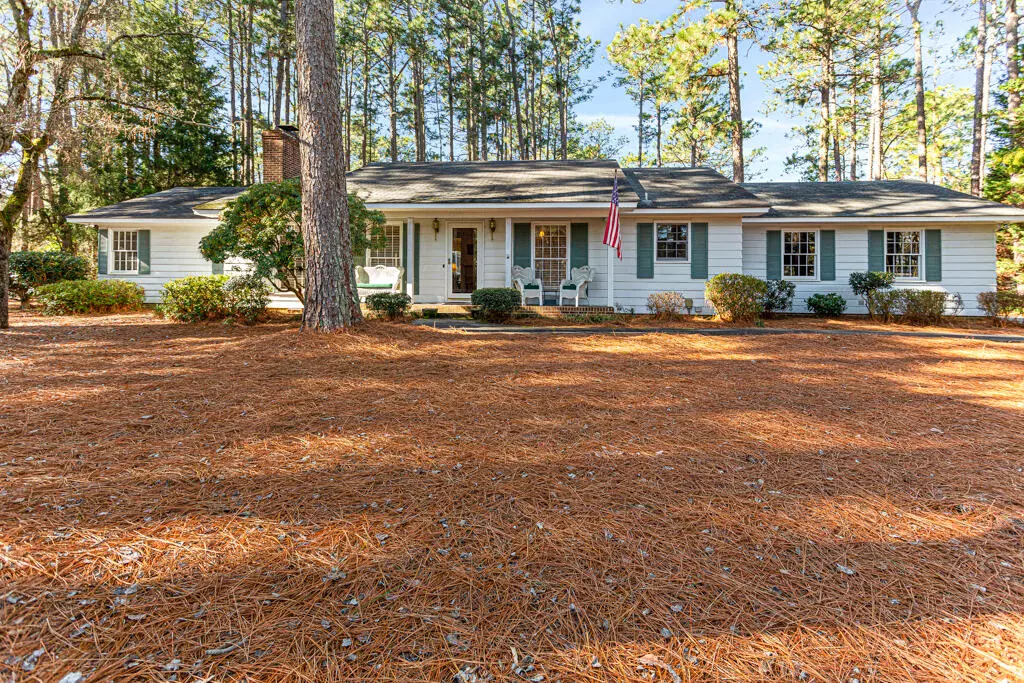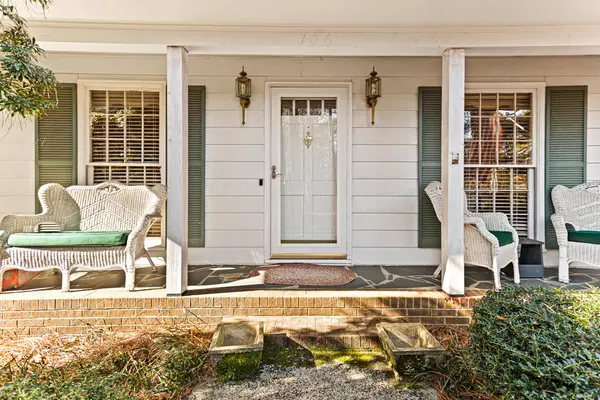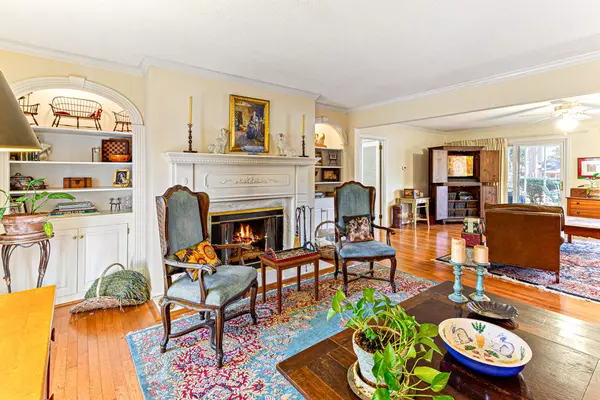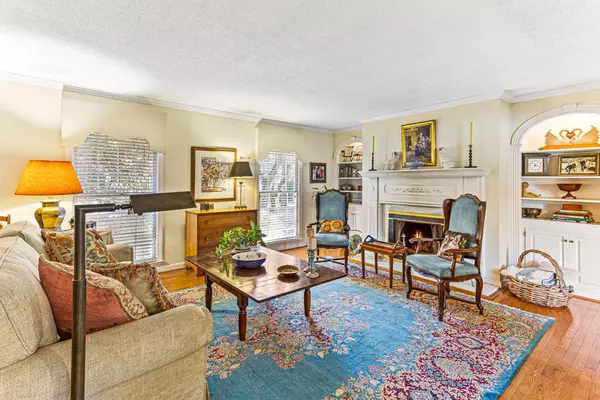$340,000
$299,000
13.7%For more information regarding the value of a property, please contact us for a free consultation.
106 Canterbury RD Southern Pines, NC 28387
2 Beds
2 Baths
1,758 SqFt
Key Details
Sold Price $340,000
Property Type Single Family Home
Sub Type Single Family Residence
Listing Status Sold
Purchase Type For Sale
Square Footage 1,758 sqft
Price per Sqft $193
Subdivision Sandhurst
MLS Listing ID 205150
Sold Date 05/11/21
Bedrooms 2
Full Baths 2
HOA Y/N No
Originating Board Hive MLS
Year Built 1968
Annual Tax Amount $1,104
Lot Size 1.060 Acres
Acres 1.06
Lot Dimensions 138 x 213 x 172.85 x 298.6
Property Description
Delightful one-level home in Sandhurst (one of the original homes in the community) offering a flowing floor plan, spacious rooms, a screened-in porch, fenced yard, two-car attached garage and amazing detached oversized three-car garage/workshop. All on an acre+ of property!Enjoy the fireplace in the living room on those chilly nights, and relax in the adjoining family room. The dining room has plenty of room for family and friends. Many delicious meals have been made in the white kitchen which is quite functional - a nice project to update down the road. Handy pantry and washer/dryer closet also. The bedroom on the left has a walk-in closet and an ensuite bath with double sinks and a tiled walk-in shower. The large second bedroom could possibly be divided into two smaller bedrooms. It offers a walk-in closet and door to the full bath with a tub/shower combination. This bathroom can be also be accessed from the main living space for guests to use. After pollen season passes, the screened-in porch is an excellent entertainment area or room for kiddos to play in.
The attached two-car garage off the kitchen makes unloading groceries and kids easy!
Pre COVID, the Sandhurst community held two yearly get-togethers, a great way to meet your neighbors. Come see if 106 Canterbury Road in Southern Pines is for you!
Location
State NC
County Moore
Community Sandhurst
Zoning RS-2
Direction From May Street, turn east on E. Indiana Ave, go past Bethesda Road, then right on Canterbury Road. 106 is on the right
Rooms
Other Rooms Workshop
Basement Crawl Space
Interior
Interior Features Wash/Dry Connect, Master Downstairs, Ceiling Fan(s), Pantry
Heating Forced Air, Heat Pump, Propane
Flooring Carpet, Tile, Vinyl, Wood
Fireplaces Type Gas Log
Fireplace Yes
Window Features Blinds
Appliance Refrigerator, Dishwasher
Exterior
Parking Features Paved
Roof Type Composition
Porch Porch, Screened
Building
Entry Level One
Sewer Municipal Sewer
Water Municipal Water
New Construction No
Others
Acceptable Financing Cash
Listing Terms Cash
Read Less
Want to know what your home might be worth? Contact us for a FREE valuation!

Our team is ready to help you sell your home for the highest possible price ASAP






