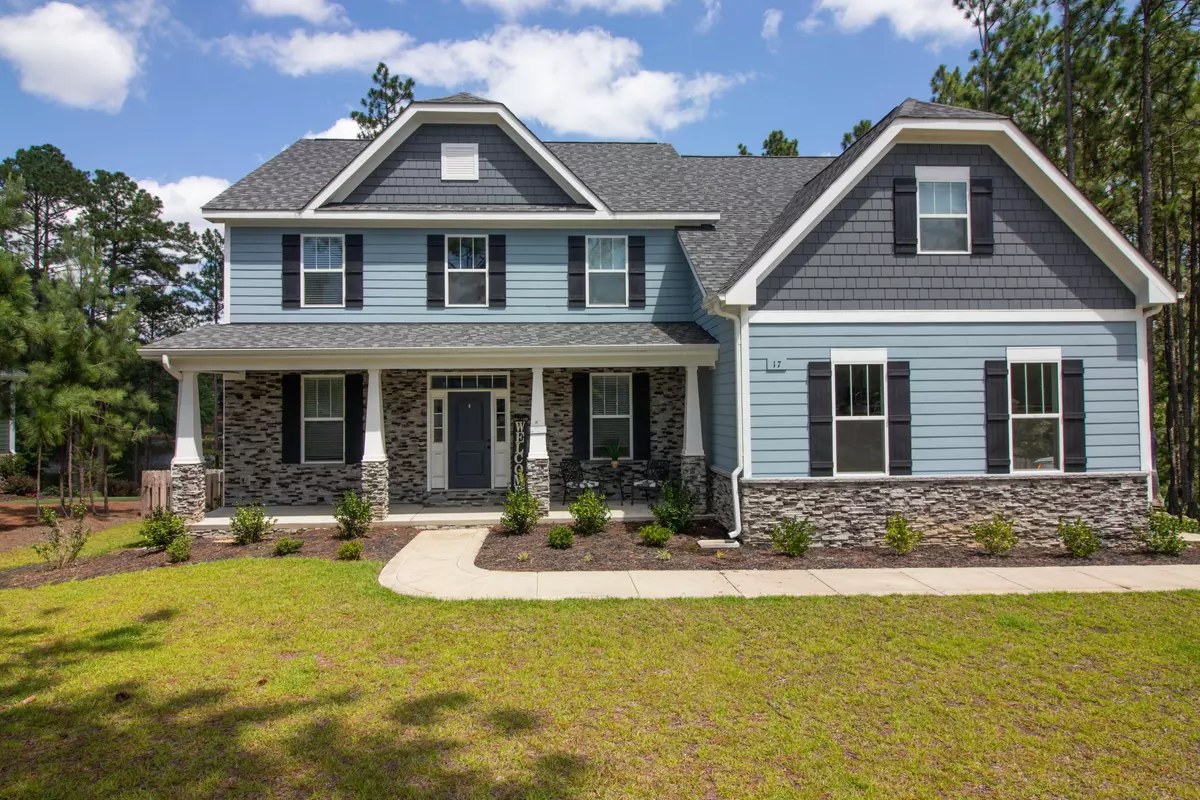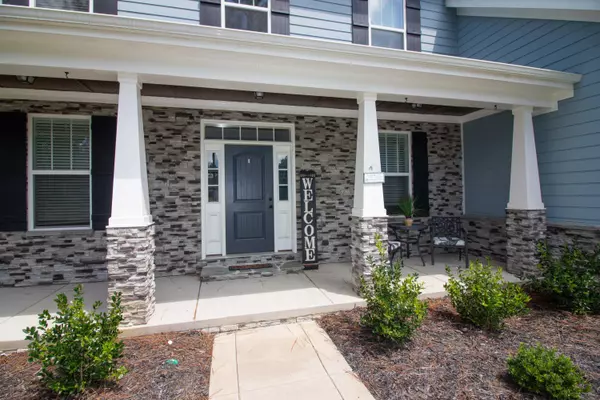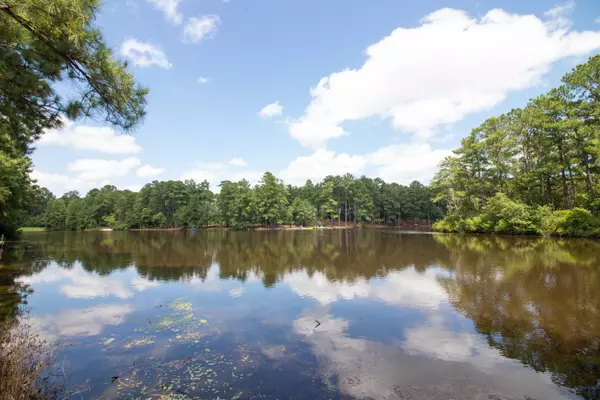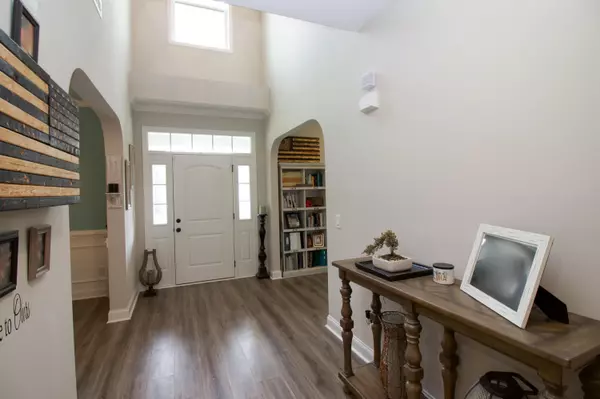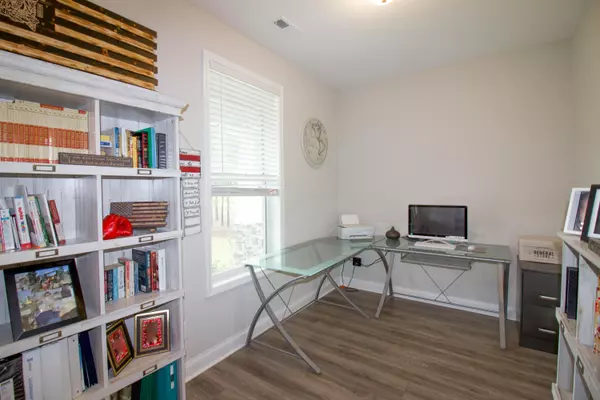$520,000
$518,000
0.4%For more information regarding the value of a property, please contact us for a free consultation.
0 Banning Drive Whispering Pines, NC 28327
5 Beds
4 Baths
3,451 SqFt
Key Details
Sold Price $520,000
Property Type Single Family Home
Sub Type Single Family Residence
Listing Status Sold
Purchase Type For Sale
Square Footage 3,451 sqft
Price per Sqft $150
Subdivision Newbury Ridge
MLS Listing ID 205575
Sold Date 05/27/21
Bedrooms 5
Full Baths 4
Half Baths 1
HOA Y/N No
Originating Board North Carolina Regional MLS
Year Built 2018
Annual Tax Amount $2,217
Lot Size 0.580 Acres
Acres 0.58
Lot Dimensions 110x244x104x224
Property Description
Beautiful Waterfront home in Whispering Pines. There is plenty of space for everyone in this spacious home with 5 bedrooms, 4.5 bathrooms, over 3450 square feet of living space, plus a 2 car side entry garage, a covered front and back porch, and a large partially fenced back yard. The owner's suite, 3 other bedrooms, and a media room are upstairs along with a second-floor laundry room for convenient access to bedroom closets. A guest suite on the main floor is perfect for your out of town guests to stay when they visit you at your lakefront home. Wake up to gorgeous views of Blue Lake from your owner's suite with vaulted ceilings, huge walk-in closet, large on-suite bathroom with soaking tub and separate shower, expansive vanity with separate sinks, and a private water closet. The media room upstairs is the perfect place for movie or gaming nights, or it could also be used for any number of purposes (extra bedroom, home school classroom, second living room, sewing or craft room, etc.) The open living room and kitchen provide excellent sightlines perfect for interacting with family and friends while preparing meals in your gourmet kitchen with stainless steel appliances to include 4 door refrigerator, double wall ovens, ceramic cooktop with stainless steel and glass range hood, dishwasher, and built-in microwave. The large kitchen island has a big apron front sink, plenty of room for prep work, and seating for countertop dining. There is plenty of storage in your new kitchen with a large pantry and lots of soft close cabinets and drawers. You can serve and enjoy your meals in either the breakfast nook or the formal dining room. The living room has a gas log fireplace perfect for cozy fall and winter nights. There is also a flex room on the main floor that would make a great office, but use it however you like, the options are limitless. Easy commute to Ft. Bragg and conveniently located to shopping, restaurants, and parks. Only minutes from Southern Pines and the Village of Pinehurst, this home is the perfect location for you if you want the convenience of amenities, but still have the serenity of lakefront living. Check out the virtual 3D tour or schedule an appointment to see it in person while it lasts.
Location
State NC
County Moore
Community Newbury Ridge
Zoning RS
Direction From Moore County Airport: At the roundabout, take 1st exit onto NC-22. Proceed approximately 1.3 miles north on Hwy 22. Turn right onto Sullivan Dr and continue for about 0.6 miles. Turn left onto Rothbury Dr and continue for about 0.2 miles. Take the 2nd right onto Ainsley Ave. Turn right onto Banning Dr. Home will be on the left.
Rooms
Basement Crawl Space
Interior
Interior Features Wash/Dry Connect, Ceiling Fan(s), Pantry, Walk-In Closet(s)
Heating Electric
Cooling Central Air
Flooring Carpet, Tile, Wood
Appliance Refrigerator, Microwave - Built-In, Double Oven, Dishwasher
Exterior
Garage Paved
View Water
Roof Type Composition
Porch Covered, Patio, Porch
Building
Sewer Septic On Site
Water Municipal Water
New Construction No
Others
Acceptable Financing Cash
Listing Terms Cash
Read Less
Want to know what your home might be worth? Contact us for a FREE valuation!

Our team is ready to help you sell your home for the highest possible price ASAP



