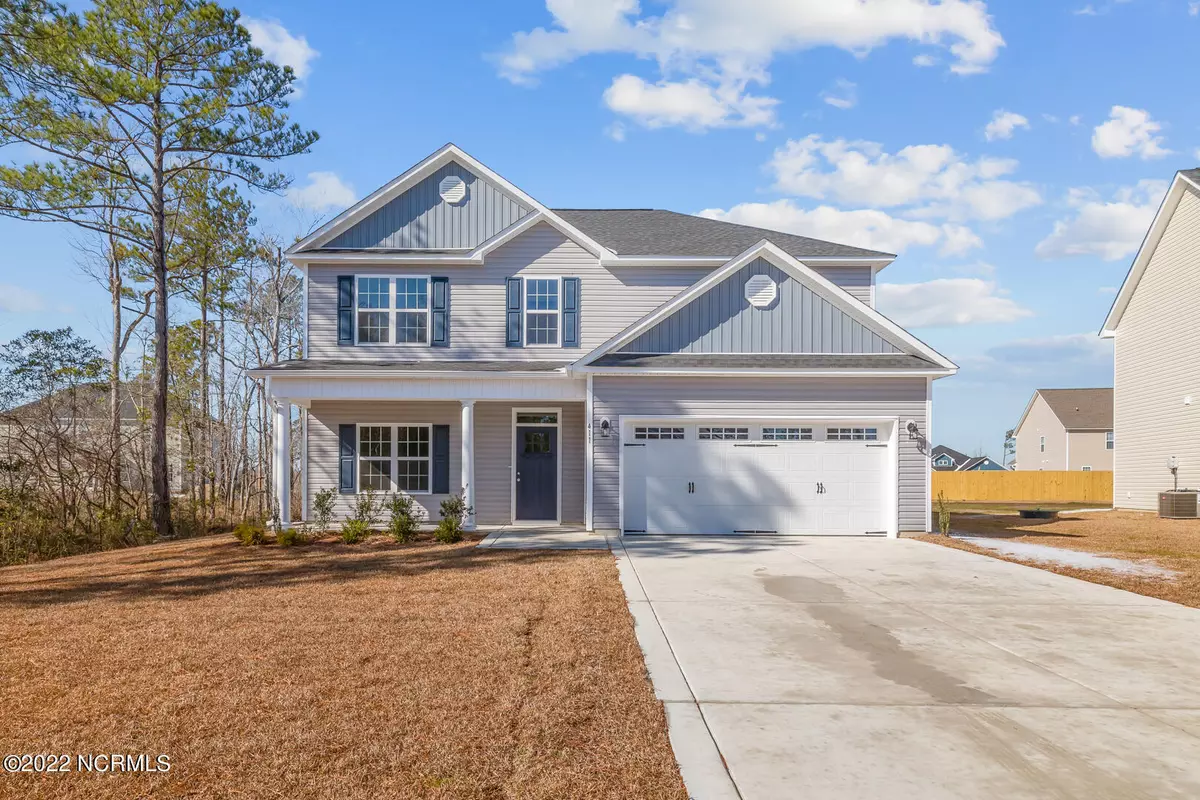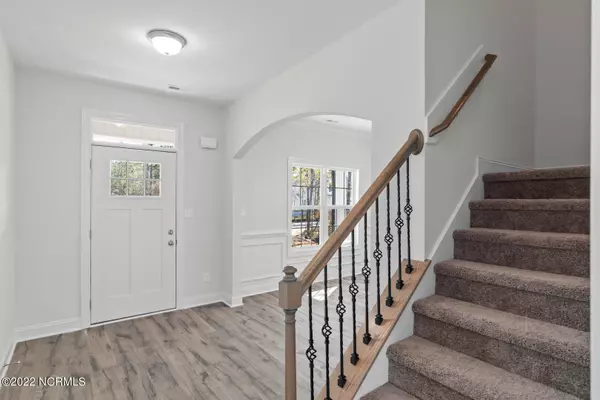$305,000
$300,000
1.7%For more information regarding the value of a property, please contact us for a free consultation.
411 Amethyst Court Jacksonville, NC 28546
4 Beds
3 Baths
2,166 SqFt
Key Details
Sold Price $305,000
Property Type Single Family Home
Sub Type Single Family Residence
Listing Status Sold
Purchase Type For Sale
Square Footage 2,166 sqft
Price per Sqft $140
Subdivision Sterling Farms
MLS Listing ID 100309133
Sold Date 02/14/22
Style Wood Frame
Bedrooms 4
Full Baths 2
Half Baths 1
HOA Fees $400
HOA Y/N Yes
Originating Board North Carolina Regional MLS
Year Built 2021
Lot Size 0.290 Acres
Acres 0.29
Lot Dimensions 95'x132'x103'x126'
Property Description
No need to wait for your home to be completed, this newly built Sydney floorplan has never even been lived in and is waiting for it's new owners! This 2-story 4 bedroom, 2.5 bath with a semi open floor plan is move-in ready. Coming to the front door you will notice the large covered front porch, perfect for relaxing and enjoying those sunny days. Inside you are greeted with a formal dining room that flows from the foyer to the eat-in kitchen area. This opens up to the large kitchen that features an island and pantry and also to the living room with fireplace. Upstairs are all the bedrooms along with the laundry room giving you that much wanted convenience. The master suite includes a tray ceiling and walk-in closet. The master bath has dual sinks with a garden tub and a separate shower. Last but not least this home has a screened-in patio. Not to mention the subdivision has a community pool and clubhouse. This home is a rare find. Call to schedule an appointment before it is gone!
Location
State NC
County Onslow
Community Sterling Farms
Zoning Residential
Direction Take Piney Green to Old 30 Rd, Make a left on Silver Hills Dr, Right on Topaz Dr, Left on Moonstone Ct and then right on Amethyst Ct. Home will be on the left hand side
Rooms
Basement None
Primary Bedroom Level Non Primary Living Area
Interior
Interior Features Tray Ceiling(s), Ceiling Fan(s), Pantry, Walk-In Closet(s)
Heating Heat Pump
Cooling Central Air
Flooring LVT/LVP, Carpet, Vinyl
Appliance Microwave - Built-In, Dishwasher, Cooktop - Electric
Laundry Hookup - Dryer, In Hall, Washer Hookup, Inside
Exterior
Exterior Feature None
Garage Off Street, Paved
Garage Spaces 2.0
Roof Type Architectural Shingle
Accessibility None
Porch Covered, Patio, Porch, Screened
Building
Story 2
Foundation Slab
Sewer Community Sewer
Water Municipal Water
Structure Type None
New Construction No
Others
Tax ID 1114m-209
Acceptable Financing Cash, Conventional, FHA, USDA Loan, VA Loan
Listing Terms Cash, Conventional, FHA, USDA Loan, VA Loan
Special Listing Condition None
Read Less
Want to know what your home might be worth? Contact us for a FREE valuation!

Our team is ready to help you sell your home for the highest possible price ASAP







