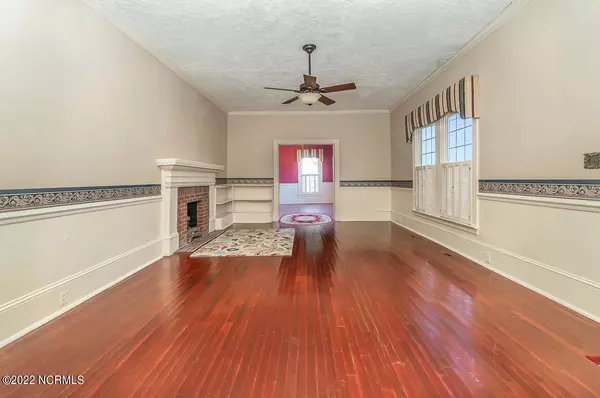$140,100
$149,900
6.5%For more information regarding the value of a property, please contact us for a free consultation.
401 W Green Street Macclesfield, NC 27852
2 Beds
2 Baths
1,927 SqFt
Key Details
Sold Price $140,100
Property Type Single Family Home
Sub Type Single Family Residence
Listing Status Sold
Purchase Type For Sale
Square Footage 1,927 sqft
Price per Sqft $72
Subdivision Not In Subdivision
MLS Listing ID 100308929
Sold Date 04/26/22
Style Wood Frame
Bedrooms 2
Full Baths 2
HOA Y/N No
Originating Board North Carolina Regional MLS
Year Built 1950
Annual Tax Amount $1,178
Lot Size 0.270 Acres
Acres 0.27
Lot Dimensions 105x115
Property Description
Welcome home to this charming Ranch in Macclesfield! Tons if character throughout. Spacious living room upon entry with fireplace and beautiful natural sunlight pouring in. Formal dining room off the kitchen. Kitchen is equipped with ample cabinetry and plenty of prep space. Primary bedroom with fireplace, ensuite bathroom and access to the exterior deck. Dedicated laundry room. Outdoors you'll find a beautiful deck, fully fenced yard with vinyl fencing, detached 2 car garage, and screened in porch! Don't wait, come check it out!
Location
State NC
County Edgecombe
Community Not In Subdivision
Zoning R
Direction Hwy 42. Home is on the corner of 5th St and Green St.
Rooms
Basement Crawl Space, None
Primary Bedroom Level Primary Living Area
Interior
Interior Features Mud Room, Master Downstairs, Vaulted Ceiling(s), Ceiling Fan(s), Walk-In Closet(s)
Heating Electric
Cooling Central Air
Flooring Carpet, Wood
Fireplaces Type Gas Log
Fireplace Yes
Window Features Blinds
Appliance Washer, Refrigerator, Dryer, Double Oven, Dishwasher, Cooktop - Gas
Laundry In Kitchen
Exterior
Garage Paved
Garage Spaces 2.0
Pool None
Waterfront Description None
Roof Type Architectural Shingle
Porch Deck, Porch, Screened
Building
Story 1
Sewer Municipal Sewer
Water Municipal Water
New Construction No
Schools
Elementary Schools Carver
Middle Schools South Edgecombe
High Schools Southwest Edgecombe
Others
Tax ID 379331138000
Acceptable Financing Cash, Conventional, FHA, VA Loan
Listing Terms Cash, Conventional, FHA, VA Loan
Special Listing Condition None
Read Less
Want to know what your home might be worth? Contact us for a FREE valuation!

Our team is ready to help you sell your home for the highest possible price ASAP







