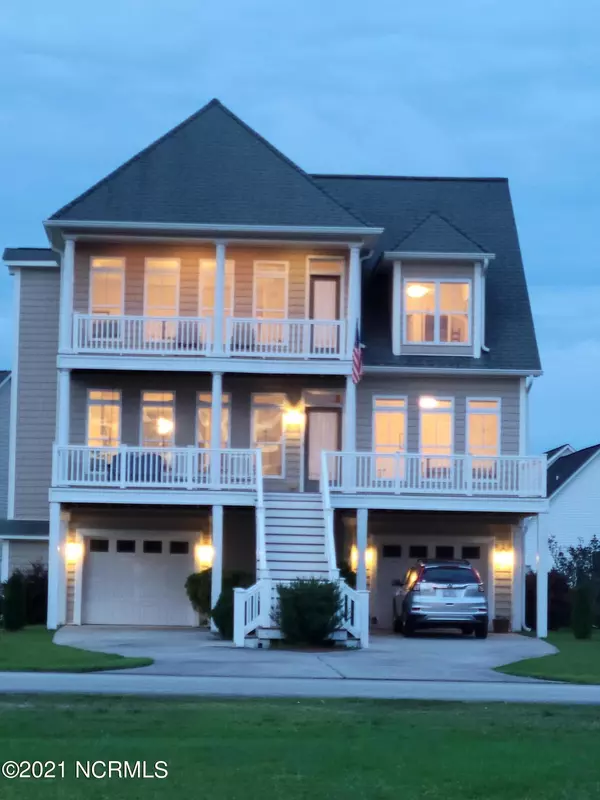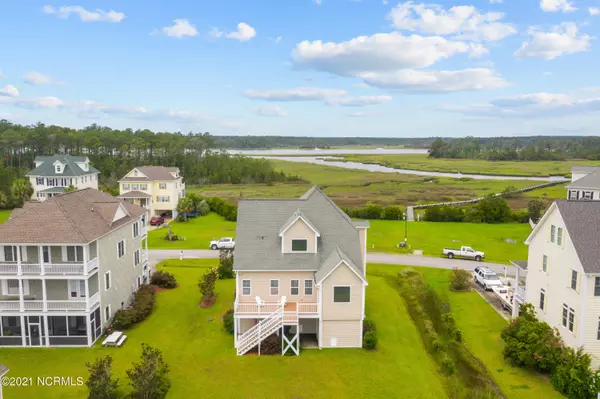$540,000
$553,000
2.4%For more information regarding the value of a property, please contact us for a free consultation.
502 Shipmast CT Beaufort, NC 28516
5 Beds
4 Baths
2,613 SqFt
Key Details
Sold Price $540,000
Property Type Single Family Home
Sub Type Single Family Residence
Listing Status Sold
Purchase Type For Sale
Square Footage 2,613 sqft
Price per Sqft $206
Subdivision Eastman Creek
MLS Listing ID 100276957
Sold Date 09/24/21
Style Wood Frame
Bedrooms 5
Full Baths 4
HOA Fees $440
HOA Y/N Yes
Originating Board North Carolina Regional MLS
Year Built 2005
Annual Tax Amount $1,735
Lot Size 10,890 Sqft
Acres 0.25
Lot Dimensions 80 X 146 X 78 X 124
Property Description
5 bedroom with 4 bathroom home overlooking the Intracoastal Waterway and offering beautiful sunset views year round. All stainless steel appliances with Lucite Cast Acrylic solid surface countertops. Kitchen Island with cooktop. Crown molding throughout. Trex decking and steps on 2nd and 3rd floor decking. Trey ceiling in large master suite with walk-in closets. Elevator from 1st to 3rd floors. Built in convection and microwave ovens. Gas logs with underground propane tank and outdoor grill connection. Kinetico water softener. Two car garage with loads of storage. Jacuzzi tub in master bathroom. Hardwood floors. Washer/dryer included. A wonderful 1st or 2nd home to entertain family and friends and enjoy watching the boat traffic on the ICW. Home has been immaculately maintained. Priced to sell quickly. Waterfront lot across the street will also be made available to buyer of this property for a reasonable price.
Location
State NC
County Carteret
Community Eastman Creek
Zoning Residential
Direction Take Highway 101 North from Beaufort. Make a left onto Tuttles Grove Road, then another left onto Madison Bay. Make a right onto Shipmast Court. 2nd house on the right.
Location Details Mainland
Rooms
Basement None
Primary Bedroom Level Non Primary Living Area
Interior
Interior Features Solid Surface, Whirlpool, Elevator, 9Ft+ Ceilings, Tray Ceiling(s), Ceiling Fan(s), Reverse Floor Plan, Walk-In Closet(s)
Heating Heat Pump
Cooling Central Air
Flooring Carpet, Tile, Wood
Fireplaces Type Gas Log
Fireplace Yes
Window Features Thermal Windows,Blinds
Appliance Water Softener, Washer, Refrigerator, Microwave - Built-In, Dryer, Dishwasher, Cooktop - Electric, Convection Oven
Laundry Laundry Closet
Exterior
Exterior Feature Gas Logs
Garage Off Street, On Site, Paved
Garage Spaces 2.0
Pool None
Waterfront Description ICW View,Water Access Comm,Waterfront Comm
View Creek/Stream, Water
Roof Type Architectural Shingle
Porch Deck, Patio
Building
Lot Description Cul-de-Sac Lot
Story 3
Entry Level Three Or More
Foundation Other
Sewer Municipal Sewer
Water Municipal Water
Structure Type Gas Logs
New Construction No
Others
Tax ID 639802696666000
Acceptable Financing Cash, Conventional, VA Loan
Listing Terms Cash, Conventional, VA Loan
Special Listing Condition None
Read Less
Want to know what your home might be worth? Contact us for a FREE valuation!

Our team is ready to help you sell your home for the highest possible price ASAP







