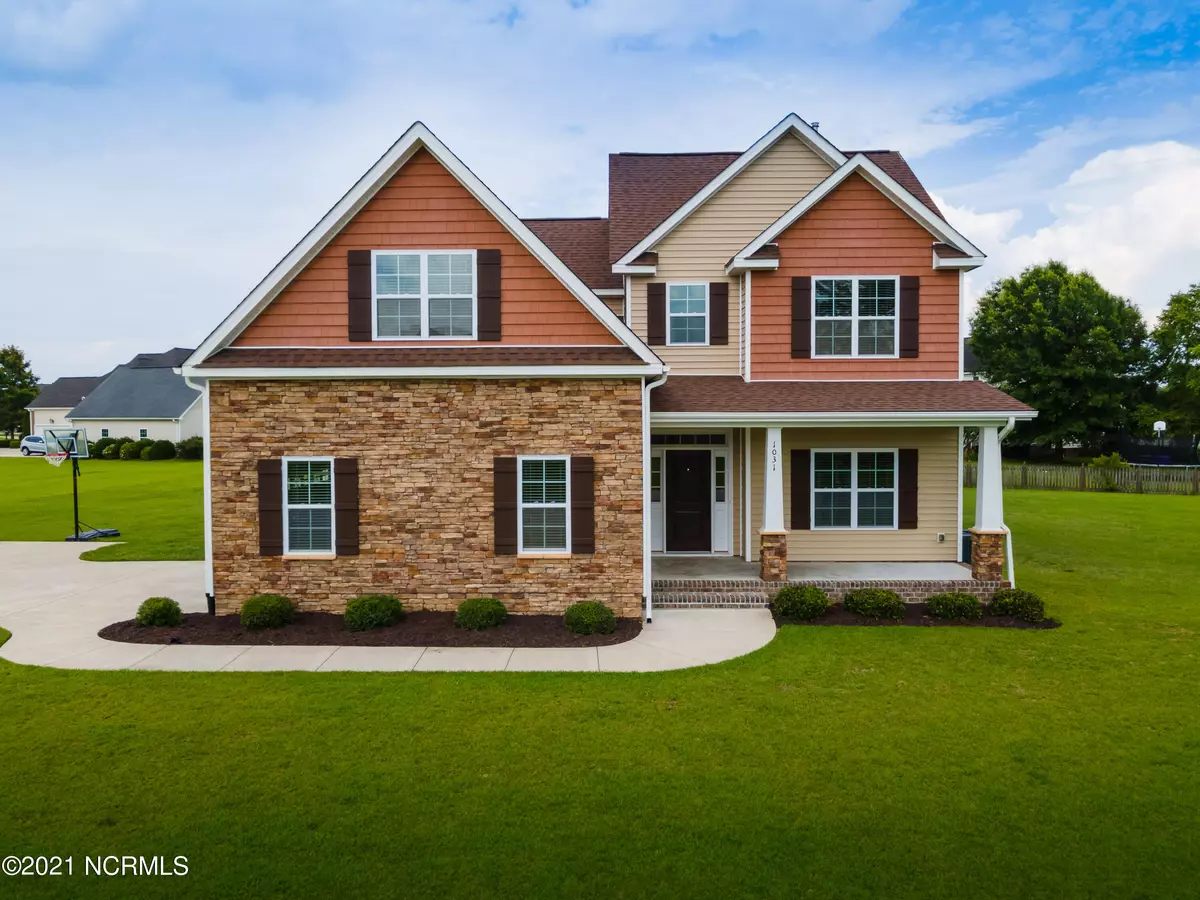$360,000
$350,000
2.9%For more information regarding the value of a property, please contact us for a free consultation.
1031 Derbyshire LN Greenville, NC 27858
4 Beds
4 Baths
2,558 SqFt
Key Details
Sold Price $360,000
Property Type Single Family Home
Sub Type Single Family Residence
Listing Status Sold
Purchase Type For Sale
Square Footage 2,558 sqft
Price per Sqft $140
Subdivision Wellington West
MLS Listing ID 100276698
Sold Date 07/19/21
Style Wood Frame
Bedrooms 4
Full Baths 3
Half Baths 1
HOA Fees $325
HOA Y/N Yes
Originating Board North Carolina Regional MLS
Year Built 2017
Lot Size 0.810 Acres
Acres 0.81
Lot Dimensions Irregular
Property Sub-Type Single Family Residence
Property Description
Built in 2017, this home sits on .81 acres in the desired Wellington West subdivision in Greenville. This home features four bedrooms, three full bathrooms, one-half bath, and bonus room. The living room has vaulted ceilings with the upstairs balcony overlooking the living space and entryway. Beautiful wood floors throughout the main living areas. This gorgeous kitchen has more than enough counter and cabinet space, along with featuring granite countertops and stainless-steel appliances. The master bedroom is located on the first floor and includes tray ceilings, a spacious walk-in closet, along with the master bathroom featuring walk-in shower and soaking tub. This home also includes a large, finished bonus room. You will enjoy entertaining your guests or just relaxing on the screened backyard porch and patio. Wintergreen/Hope/Conley school district.
Location
State NC
County Pitt
Community Wellington West
Zoning RR
Direction Turn from Portertown Rd into Derbyshire Lane. Home is on the right.
Location Details Mainland
Rooms
Primary Bedroom Level Primary Living Area
Interior
Interior Features Master Downstairs, 9Ft+ Ceilings, Tray Ceiling(s), Vaulted Ceiling(s), Ceiling Fan(s), Pantry, Walk-in Shower, Walk-In Closet(s)
Heating Forced Air
Cooling Central Air
Window Features Thermal Windows,Blinds
Exterior
Parking Features Paved
Garage Spaces 2.0
Utilities Available Community Water
Roof Type Architectural Shingle
Porch Patio, Porch, Screened
Building
Story 2
Entry Level Two
Foundation Slab
Sewer Septic On Site
New Construction No
Others
Tax ID 82180
Acceptable Financing Cash, Conventional, FHA, USDA Loan, VA Loan
Listing Terms Cash, Conventional, FHA, USDA Loan, VA Loan
Special Listing Condition None
Read Less
Want to know what your home might be worth? Contact us for a FREE valuation!

Our team is ready to help you sell your home for the highest possible price ASAP






