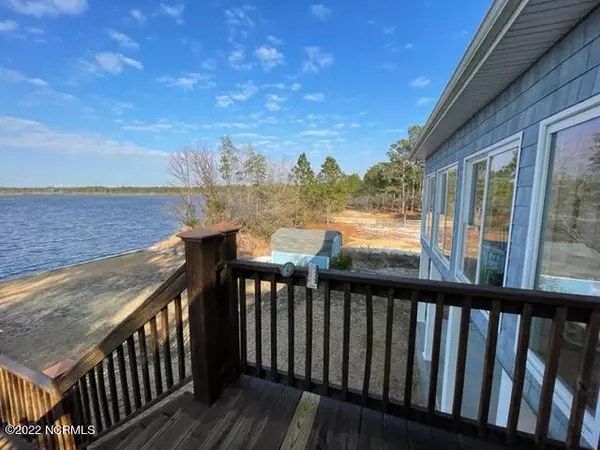$545,000
$545,000
For more information regarding the value of a property, please contact us for a free consultation.
1045 S Horsepen RD Harrells, NC 28444
5 Beds
4 Baths
2,922 SqFt
Key Details
Sold Price $545,000
Property Type Single Family Home
Sub Type Single Family Residence
Listing Status Sold
Purchase Type For Sale
Square Footage 2,922 sqft
Price per Sqft $186
Subdivision Bay Tree Lakes
MLS Listing ID 100309648
Sold Date 04/05/22
Bedrooms 5
Full Baths 3
Half Baths 1
HOA Fees $720
HOA Y/N Yes
Originating Board Hive MLS
Year Built 2005
Annual Tax Amount $2,756
Lot Size 0.350 Acres
Acres 0.35
Lot Dimensions IRREGULAR
Property Sub-Type Single Family Residence
Property Description
This beautiful lakeside home is located on a Horsepen Lake waterfront lot in Bay Tree Lakes gated community. Amenities include a salt water pool, clubhouse, tennis courts, playground and much more. This amazing home has exterior walls constructed of ICF, insulated concrete forms making it extremely strong and insulated. There are five bedrooms and three and a half bathrooms. The gravel driveway leads to a two car garage. The stairways are expertly crafted and there is even an elevator to take you to the second floor. The primary living area and the kitchen have large solid glass windows giving spectacular lake views. The back porch is enclosed from floor to ceiling by glass and spans the entire length of the house emphasizing the spectacular lake view and perfect for year round relaxation. In the back lawn beside the lake is a floored sitting area that surrounds an elevated stone fire pit. An extra plus for this property is a big attic with steps already accessible to it which could easily be converted to more living space. Awesome house!! A Must see!!!
Location
State NC
County Bladen
Community Bay Tree Lakes
Zoning RESIDENTIAL
Direction FROM WHITE TAKE HIGHWAY701N TO BAY TREE LAKES ENTRANCE ON RIGHT. TAKE BAY TREE DRIVE TO HORSEPEN DR ON LEFT, THEN TURN RIGHT ON HORSEPEN RD . HOUSE IS ON LEFT.
Location Details Mainland
Rooms
Basement Crawl Space
Primary Bedroom Level Primary Living Area
Interior
Interior Features Solid Surface, 9Ft+ Ceilings, Ceiling Fan(s), Elevator, Walk-in Shower, Walk-In Closet(s)
Heating Heat Pump
Cooling Central Air
Fireplaces Type None
Fireplace No
Window Features Blinds
Appliance Washer, Vent Hood, Refrigerator, Microwave - Built-In, Dryer, Double Oven, Dishwasher, Cooktop - Gas
Exterior
Exterior Feature Irrigation System
Parking Features Lighted, Off Street, On Site
Garage Spaces 2.0
Waterfront Description Bulkhead,Water Access Comm
Roof Type Architectural Shingle
Porch Covered, Deck, Enclosed, Patio, Porch
Building
Story 2
Entry Level Two
Sewer Community Sewer
Water Municipal Water
Structure Type Irrigation System
New Construction No
Others
Tax ID 138300373671
Acceptable Financing Cash, Conventional, VA Loan
Listing Terms Cash, Conventional, VA Loan
Special Listing Condition None
Read Less
Want to know what your home might be worth? Contact us for a FREE valuation!

Our team is ready to help you sell your home for the highest possible price ASAP






