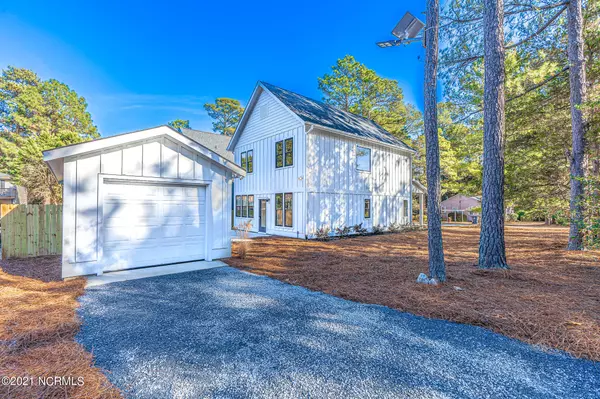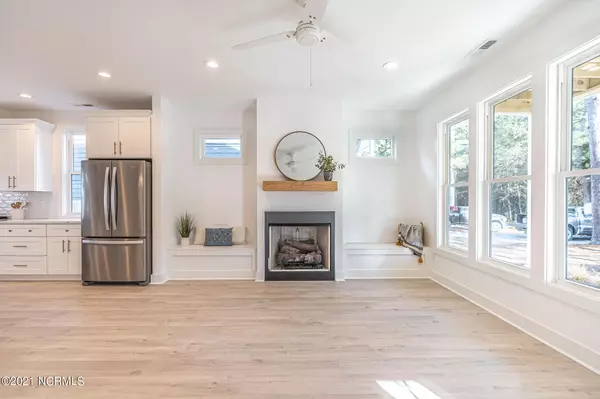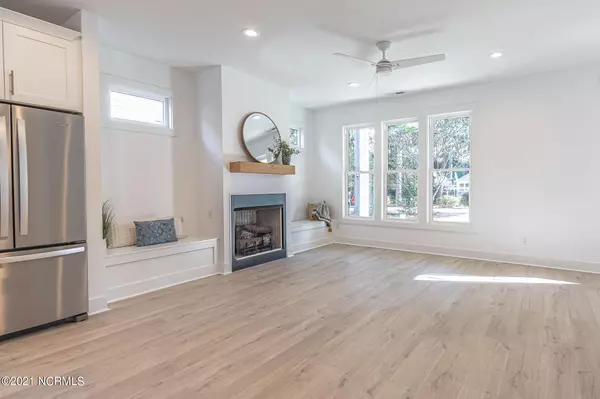$525,000
$485,000
8.2%For more information regarding the value of a property, please contact us for a free consultation.
305 W Wisconsin AVE Southern Pines, NC 28387
4 Beds
3 Baths
1,813 SqFt
Key Details
Sold Price $525,000
Property Type Single Family Home
Sub Type Single Family Residence
Listing Status Sold
Purchase Type For Sale
Square Footage 1,813 sqft
Price per Sqft $289
Subdivision Downtown
MLS Listing ID 100305168
Sold Date 02/03/22
Style Wood Frame
Bedrooms 4
Full Baths 3
HOA Y/N No
Originating Board Hive MLS
Year Built 2021
Annual Tax Amount $3,800
Lot Size 5,009 Sqft
Acres 0.12
Lot Dimensions 50x100x50x100
Property Description
This gorgeous new home is almost complete! A rare find on a convenient Downtown Southern Pines corner lot. This home offers four bedrooms, three baths, and custom finishes throughout! The first level features open living with a gas fireplace and built-in benches with hinged door tops for storage. The kitchen is gorgeous with a 9-foot center island, custom plastered vent hood, and stainless-steel appliances with a natural gas range/oven. The first level bedroom features floating wood shelves and ensuite with tiled floors, walk-in tiled shower, and a wood vanity. Upstairs you will find the master suite with vaulted ceilings with wood beams, a soaking tub, walk-in shower with double shower heads including a handheld shower head, double sink vanity, a linen closet, a custom-built walk-in closet, and a private water closet. Enjoy your favorite drink while relaxing on the private deck with vaulted wood ceilings. Two more bedrooms are located upstairs and share a gorgeous bathroom with incredible tiled floors and a shower/tub combo. This property offers plenty of parking with two off road spaces in front and a side driveway that leads to the 1 car detached garage! This home includes a tankless gas water heater, termite bond and 2-10 Home Warranty! Taxes are to be determined and only estimated.
Location
State NC
County Moore
Community Downtown
Zoning RM-2
Direction From Morganton rd, turn onto S Bennet St., Left onto W Wisconsin Ave, House is on R at corner of S Page St. And W Wisconsin Ave
Location Details Mainland
Rooms
Basement None
Primary Bedroom Level Primary Living Area
Interior
Interior Features 9Ft+ Ceilings, Vaulted Ceiling(s), Ceiling Fan(s), Pantry, Walk-in Shower, Eat-in Kitchen, Walk-In Closet(s)
Heating Gas Pack, Heat Pump, Zoned
Cooling Central Air, Zoned
Flooring Carpet, Laminate, Tile
Fireplaces Type Gas Log
Fireplace Yes
Appliance Stove/Oven - Gas, Refrigerator, Dishwasher
Laundry Hookup - Dryer, Washer Hookup, Inside
Exterior
Exterior Feature None
Parking Features Off Street, On Site
Garage Spaces 1.0
Pool None
Utilities Available Natural Gas Connected
Waterfront Description None
Roof Type Architectural Shingle
Porch Covered, Patio, Porch
Building
Lot Description Corner Lot
Story 2
Entry Level Two
Foundation Slab
Sewer Municipal Sewer
Water Municipal Water
Structure Type None
New Construction Yes
Others
Tax ID 00040728
Acceptable Financing Commercial, Cash, Conventional, FHA, USDA Loan, VA Loan
Listing Terms Commercial, Cash, Conventional, FHA, USDA Loan, VA Loan
Special Listing Condition None
Read Less
Want to know what your home might be worth? Contact us for a FREE valuation!

Our team is ready to help you sell your home for the highest possible price ASAP






