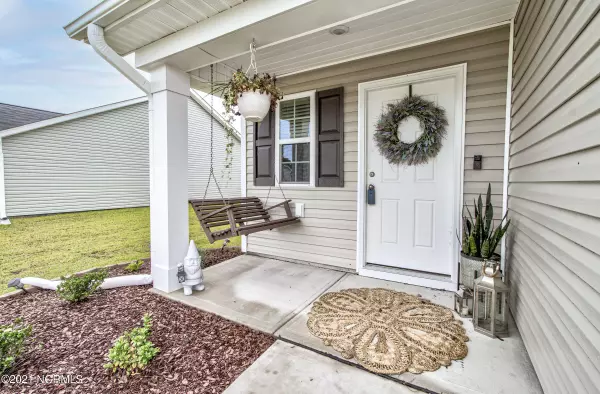$308,000
$295,000
4.4%For more information regarding the value of a property, please contact us for a free consultation.
7212 Brittany Pointer CT Wilmington, NC 28411
3 Beds
3 Baths
1,800 SqFt
Key Details
Sold Price $308,000
Property Type Single Family Home
Sub Type Single Family Residence
Listing Status Sold
Purchase Type For Sale
Square Footage 1,800 sqft
Price per Sqft $171
Subdivision Cameron Trace
MLS Listing ID 100280635
Sold Date 08/12/21
Style Wood Frame
Bedrooms 3
Full Baths 2
Half Baths 1
HOA Fees $318
HOA Y/N Yes
Originating Board North Carolina Regional MLS
Year Built 2020
Annual Tax Amount $123
Lot Size 7,797 Sqft
Acres 0.18
Lot Dimensions 65.00' x 119'
Property Description
Ready to buy and move in! This gorgeous two-story home features an open floor plan and high-end finishes. This the Avery Plan, from National Builder LGI Homes. Beautifully designed kitchen with granite countertops, recessed lighting and USB outlets, with living, dining and a half bath also downstairs. Walk out from the dining room to your patio overlooking the fully fenced back yard- with a nature area behind the lot. Upstairs a large loft/ game room offers the perfect flex space to use for your family's needs. The master suite boasts a large bedroom with vaulted ceiling, attached bath with spacious vanity and a walk-in closet. Two additional bedrooms and another full bath are also on the second floor. Two car garage with shelves for additional storage. Even the front porch swing is included! Great house, great price and easy to show.
Location
State NC
County New Hanover
Community Cameron Trace
Zoning R-15
Direction College Rd N, take Exit 420 B towards Murrayville. At light, turn R onto Murrayville rd. L on Covey. L on Retriever. R on flushing. R on Brittany Pointer ct. Home on R. sign.
Location Details Mainland
Rooms
Basement None
Primary Bedroom Level Non Primary Living Area
Interior
Interior Features Ceiling Fan(s), Walk-In Closet(s)
Heating Electric
Cooling Central Air
Flooring Carpet, Vinyl
Fireplaces Type None
Fireplace No
Window Features Thermal Windows,Blinds
Appliance Stove/Oven - Electric, Refrigerator, Microwave - Built-In, Disposal, Dishwasher
Laundry Hookup - Dryer, Washer Hookup
Exterior
Garage Paved
Garage Spaces 2.0
Pool None
Utilities Available Community Water
Waterfront No
Waterfront Description None
Roof Type Shingle
Accessibility None
Porch Patio, Porch
Building
Lot Description Cul-de-Sac Lot
Story 2
Entry Level Two
Foundation Slab
Sewer Community Sewer
New Construction No
Others
Tax ID R02700-001-149-000
Acceptable Financing Cash, Conventional, FHA, USDA Loan, VA Loan
Listing Terms Cash, Conventional, FHA, USDA Loan, VA Loan
Special Listing Condition None
Read Less
Want to know what your home might be worth? Contact us for a FREE valuation!

Our team is ready to help you sell your home for the highest possible price ASAP







