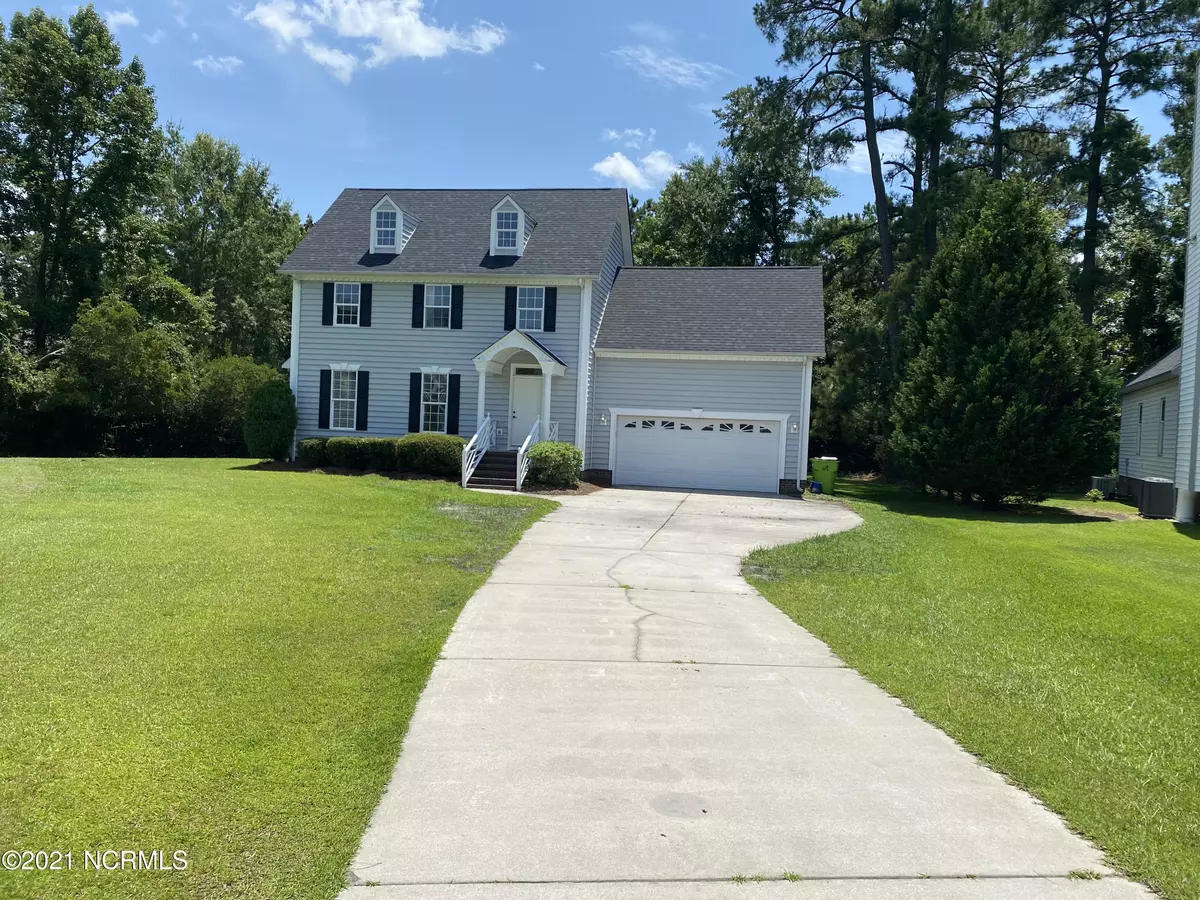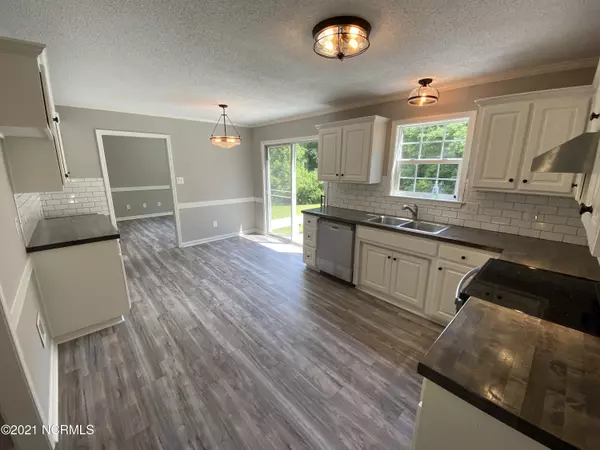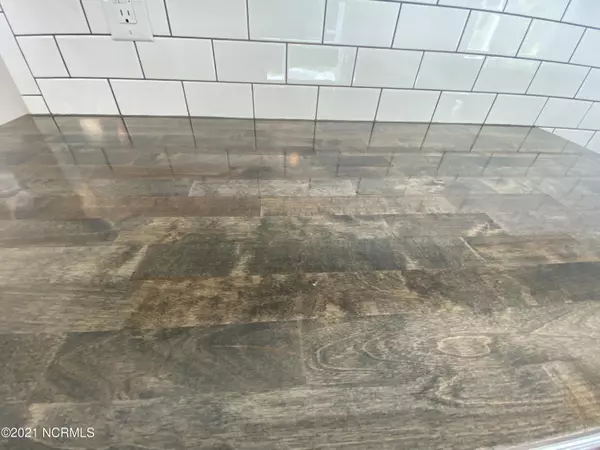$250,000
$252,000
0.8%For more information regarding the value of a property, please contact us for a free consultation.
2011 Pinetree DR New Bern, NC 28562
4 Beds
3 Baths
1,950 SqFt
Key Details
Sold Price $250,000
Property Type Single Family Home
Sub Type Single Family Residence
Listing Status Sold
Purchase Type For Sale
Square Footage 1,950 sqft
Price per Sqft $128
Subdivision Village In The Woods
MLS Listing ID 100280582
Sold Date 08/19/21
Style Wood Frame
Bedrooms 4
Full Baths 2
Half Baths 1
HOA Fees $136
HOA Y/N Yes
Originating Board North Carolina Regional MLS
Year Built 1997
Annual Tax Amount $974
Lot Size 0.290 Acres
Acres 0.29
Lot Dimensions irregular
Property Description
This 4-bedroom, 2.5 bath home is move-in ready. Talk about new! Laminate flooring, tile, carpet, stove, dishwasher, sink, lighting, ceiling fans, and range hood are all NEW! Cook meals in the spacious, updated kitchen with sealed butcher block countertops and new tile backsplash. Enjoy grilling out on the deck. The living room has plenty of room for family gatherings or just to cozy up to the gas logs in the winter. Upstairs you will find 4 bedrooms with new carpet and freshly painted walls and trim. The 4th bedroom can be used as an exercise room, additional family room, or home office. Nothing to do with this home but move in!
Location
State NC
County Craven
Community Village In The Woods
Zoning Residential
Direction From Glenburnie Rd turn RT on Amhurst Blvd then RT. on Pinetree.
Location Details Mainland
Rooms
Basement Crawl Space, None
Primary Bedroom Level Non Primary Living Area
Interior
Interior Features Eat-in Kitchen
Heating Electric, Geothermal, Heat Pump
Cooling Central Air
Flooring Carpet, Laminate, Tile
Fireplaces Type Gas Log
Fireplace Yes
Appliance Vent Hood, Stove/Oven - Electric
Laundry Laundry Closet
Exterior
Exterior Feature None
Garage Paved
Garage Spaces 2.0
Pool None
Waterfront No
Waterfront Description None
Roof Type Shingle
Porch Deck
Building
Lot Description Cul-de-Sac Lot
Story 2
Entry Level Two
Foundation Block
Sewer Municipal Sewer
Water Municipal Water
Structure Type None
New Construction No
Others
Tax ID 8-212-2 -Sct1-017
Acceptable Financing Cash, Conventional, FHA, VA Loan
Listing Terms Cash, Conventional, FHA, VA Loan
Special Listing Condition None
Read Less
Want to know what your home might be worth? Contact us for a FREE valuation!

Our team is ready to help you sell your home for the highest possible price ASAP







