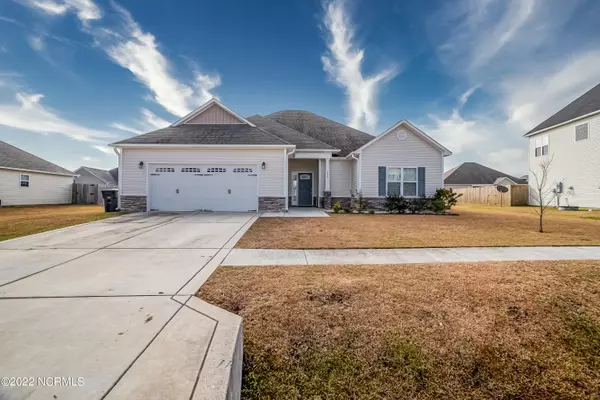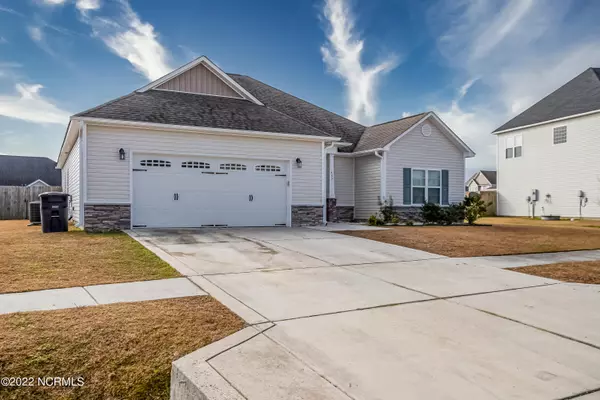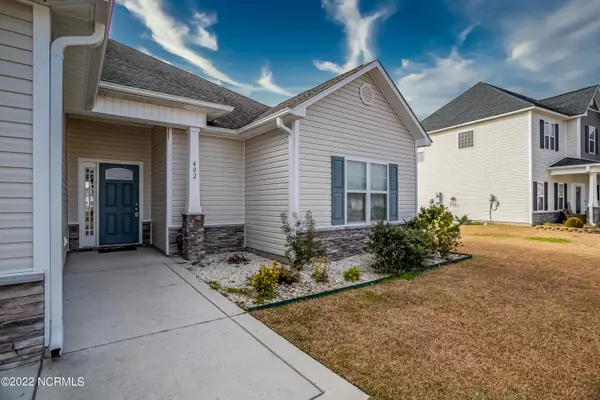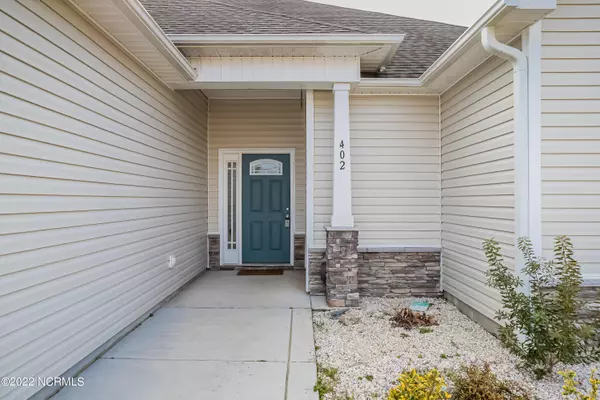$255,000
$250,000
2.0%For more information regarding the value of a property, please contact us for a free consultation.
402 Pewter Court Jacksonville, NC 28546
3 Beds
2 Baths
1,914 SqFt
Key Details
Sold Price $255,000
Property Type Single Family Home
Sub Type Single Family Residence
Listing Status Sold
Purchase Type For Sale
Square Footage 1,914 sqft
Price per Sqft $133
Subdivision Sterling Farms
MLS Listing ID 100310459
Sold Date 02/25/22
Style Wood Frame
Bedrooms 3
Full Baths 2
HOA Fees $400
HOA Y/N Yes
Originating Board North Carolina Regional MLS
Year Built 2015
Annual Tax Amount $1,336
Lot Size 0.280 Acres
Acres 0.28
Lot Dimensions 80x125x115x126
Property Description
Welcome to Sterling Farms! Located just outside of city limits, you will fall in love with this beautifully crafted three bedroom, two bathroom ranch style home. The home features a 2-car garage, a large family room that opens to the eat in kitchen, and a fenced in backyard. Walk through the front door for a sense of flowing space, a new direction of living awaits you! The entertaining-sized living room is framed by arched doorways, while the soaring ceiling emphasizes spaciousness . Enjoy the warmth of a fireplace in the living room when friends drop in. The living area, dining area, and kitchen are placed in an energy efficient cluster. An elegant combination of style and speed for the homeowner who does more than cook all day. Come home to prepare meals quickly and efficiently in this functionally designed kitchen! The main bedroom, situated for privacy, has two separate walk in closets and its own shower and bathtub.. Double sinks promote harmony in the bathroom, large enough for two to begin the day. Two bedrooms and a full bath are located on the opposite side of the house with plenty of space for sleep, storage, and play. The design of the first floor allows guests to use the bathroom without going through the rest of the house. Have a green thumb? Large sunny backyard is ready for your planting.
Location
State NC
County Onslow
Community Sterling Farms
Zoning R-10
Direction Piney Green to Old 30. Turn left onto Silver Hills Drive, right on Topaz Drive, left on Moonstone, right on Riverstone Court, right on Aquamarine Circle and left on Pewter Court
Interior
Interior Features 1st Floor Master, 9Ft+ Ceilings, Ceiling - Trey, Ceiling - Vaulted, Walk-In Closet
Heating Heat Pump
Cooling Central
Appliance None
Exterior
Garage Paved
Garage Spaces 2.0
Utilities Available Community Sewer, Municipal Water
Roof Type Shingle
Porch Covered, Patio, Porch
Garage Yes
Building
Story 1
New Construction No
Schools
Elementary Schools Morton
Middle Schools Hunters Creek
High Schools White Oak
Others
Tax ID 1114m-28
Acceptable Financing USDA Loan, VA Loan, Conventional, FHA
Listing Terms USDA Loan, VA Loan, Conventional, FHA
Read Less
Want to know what your home might be worth? Contact us for a FREE valuation!

Our team is ready to help you sell your home for the highest possible price ASAP







