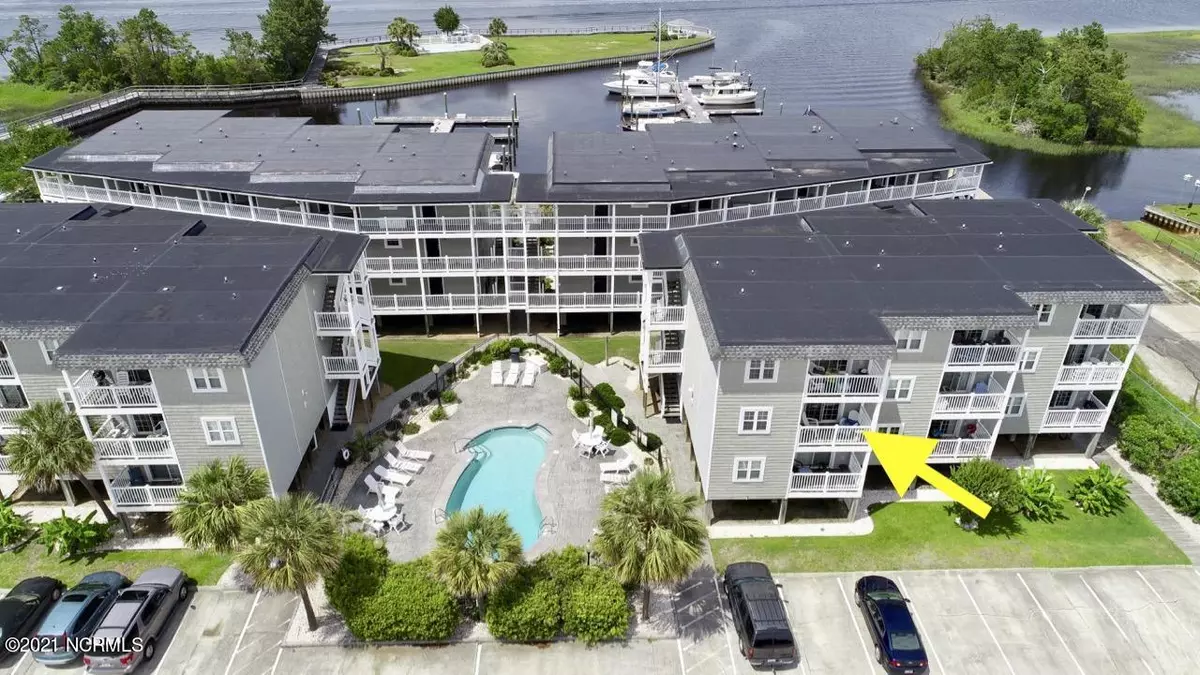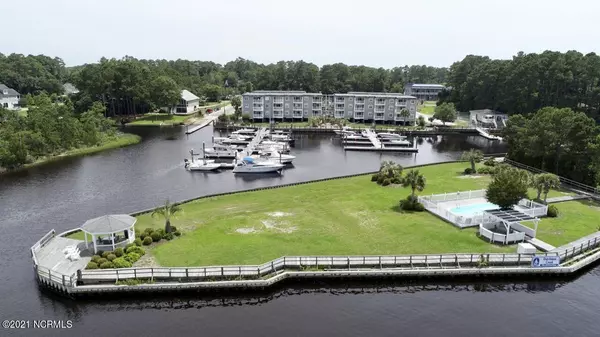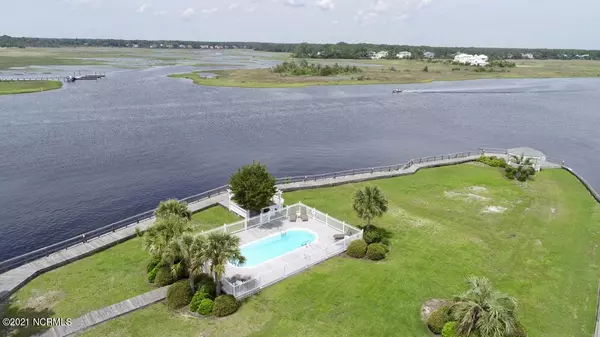$272,500
$279,900
2.6%For more information regarding the value of a property, please contact us for a free consultation.
5400 E Yacht Drive #C2 Oak Island, NC 28465
2 Beds
2 Baths
888 SqFt
Key Details
Sold Price $272,500
Property Type Condo
Sub Type Condominium
Listing Status Sold
Purchase Type For Sale
Square Footage 888 sqft
Price per Sqft $306
Subdivision Dutchman Creek Villas
MLS Listing ID 100282240
Sold Date 08/27/21
Style Wood Frame
Bedrooms 2
Full Baths 2
HOA Fees $7,090
HOA Y/N Yes
Originating Board North Carolina Regional MLS
Year Built 1985
Annual Tax Amount $878
Property Description
Prepare to be dazzled by this newly renovated condo with your very own boat slip on the Intracoastal Waterway (ICW). Grab your flip flops and enjoy the coastal lifestyle. The Sellers are leaving the lucky Buyers the furnishings, wall art, floor coverings and appliances with a few exceptions. All new flooring, appliances, baths, kitchen and HVAC in 2020. The Master boasts a walk-in closet and en suite bath. Enjoy Island living with the best of both worlds, beach life and boating life. Meander across the new walking bridge to the private island to lounge by the pool or sit in the shade of the gazebo watching the waterway cruisers or escape to Oak Island's quaint beach just five blocks away. Sit under an umbrella with a cocktail at the mainland pool and socialize with friends. Like sunsets? Imagine watching them from the marina April through August. This is an amazing community with an abundance of amenities to indulge you, a clubhouse w/full kitchen, 2 swimming pools, private island, fish cleaning station, gated parking, dog walking area, huge ice machine and of course the marina. All conveniently located in between the Oak Island Nature Center and the public boat launch. BOAT SLIP #33 PER DEED.
Location
State NC
County Brunswick
Community Dutchman Creek Villas
Zoning OK-CR
Direction E Oak Island Dr to NE 54th St to condos.
Rooms
Other Rooms Gazebo
Basement None
Interior
Interior Features Blinds/Shades, Ceiling Fan(s), Smoke Detectors, Walk-In Closet
Heating Heat Pump, Forced Air
Cooling Central
Flooring LVT/LVP, Tile
Appliance None, Dishwasher, Disposal, Dryer, Microwave - Built-In, Refrigerator, Stove/Oven - Electric, Washer
Exterior
Garage Lighted, Off Street, On Site, Paved, Shared
Pool In Ground
Utilities Available Municipal Sewer, Municipal Water
Waterfront Yes
Waterfront Description Boat Dock, Boat Slip, Bulkhead, Canal View, Deeded Water Access, Deeded Waterfront, ICW Front, ICW View, Marina Front, Marina View, Marsh Front, Marsh View, Salt Marsh, Water Access Comm, Water Depth 4+, Water View, Waterfront Comm
Roof Type Membrane, Shingle
Accessibility None
Porch Balcony, Covered
Garage No
Building
Lot Description Open
Story 1
New Construction No
Schools
Elementary Schools Southport
Middle Schools South Brunswick
High Schools South Brunswick
Others
Tax ID 236ia00822
Acceptable Financing USDA Loan, VA Loan, Cash, Conventional, FHA
Listing Terms USDA Loan, VA Loan, Cash, Conventional, FHA
Read Less
Want to know what your home might be worth? Contact us for a FREE valuation!

Our team is ready to help you sell your home for the highest possible price ASAP







