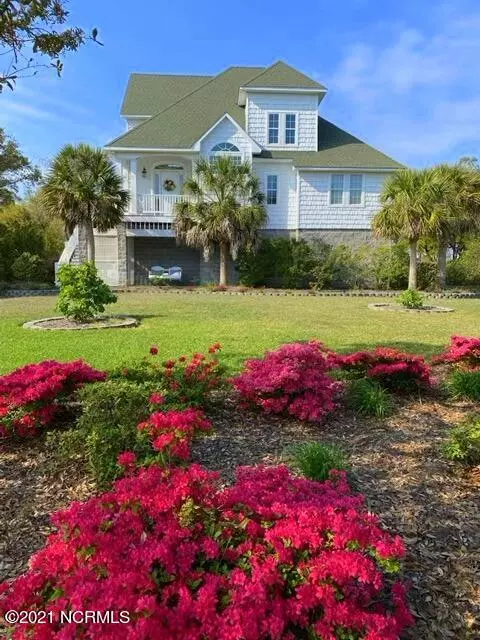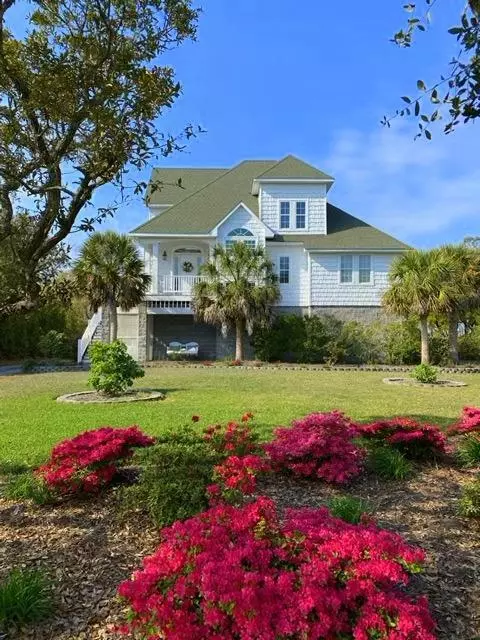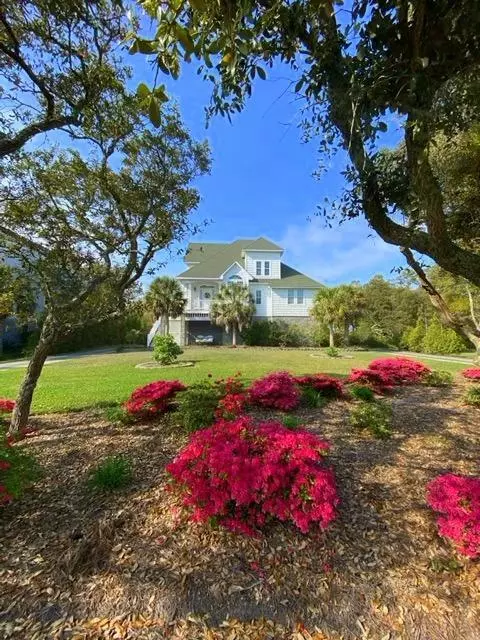$459,000
$489,000
6.1%For more information regarding the value of a property, please contact us for a free consultation.
104 Decoy DR Harkers Island, NC 28531
3 Beds
3 Baths
2,297 SqFt
Key Details
Sold Price $459,000
Property Type Single Family Home
Sub Type Single Family Residence
Listing Status Sold
Purchase Type For Sale
Square Footage 2,297 sqft
Price per Sqft $199
Subdivision Harkers Village
MLS Listing ID 100270087
Sold Date 09/13/21
Style Wood Frame
Bedrooms 3
Full Baths 3
HOA Fees $710
HOA Y/N Yes
Originating Board North Carolina Regional MLS
Year Built 2005
Annual Tax Amount $1,684
Lot Size 0.573 Acres
Acres 0.57
Lot Dimensions 100 x 254 x 100 x 247
Property Description
Beautiful custom-built open floor plan home in desirable Harkers Village sits on large lot (.57 acre lot). Home features hard wood floors on main living level, stainless steel appliance with gas stove/range, granite countertops, vaulted ceilings in Great Room, spacious master suite & bath on primary living area with two walk-in closets, ceramic tile in all baths, fireplace with gas logs, HVAC 5 years old. Home has elevator shaft ready to install elevator to reach all three floors. Additional heated space in garage and large garage area (38' x 30') for workshop and storage plus full bath. Lot offers room to park RV or boat in back yard not being seen from the street. Neighborhood boat ramp and pool. Conveniently located near restaurants, Cape Lookout National Seashore, Shackleford Banks and Beaufort.
Location
State NC
County Carteret
Community Harkers Village
Zoning Residential
Direction Hwy 70 E to Harkers Island Rd, Cross over bridge, 4th street to the right on Decoy Dr. House on the right
Location Details Island
Rooms
Primary Bedroom Level Primary Living Area
Interior
Interior Features Master Downstairs, Vaulted Ceiling(s), Ceiling Fan(s), Pantry, Walk-In Closet(s)
Heating Other-See Remarks, Heat Pump, Propane
Cooling Central Air
Flooring Carpet, Tile, Wood
Fireplaces Type Gas Log
Fireplace Yes
Window Features Thermal Windows
Appliance Water Softener, Washer, Stove/Oven - Gas, Refrigerator, Microwave - Built-In, Dryer, Dishwasher, Cooktop - Gas
Laundry Inside
Exterior
Garage Circular Driveway, Paved
Garage Spaces 2.0
View Water
Roof Type Architectural Shingle
Porch Covered, Deck, Porch
Building
Story 3
Entry Level Three Or More
Foundation Block, Raised
Sewer Municipal Sewer
Water Municipal Water
New Construction No
Others
Tax ID 732511678308000
Acceptable Financing Cash, Conventional, FHA, VA Loan
Listing Terms Cash, Conventional, FHA, VA Loan
Special Listing Condition None
Read Less
Want to know what your home might be worth? Contact us for a FREE valuation!

Our team is ready to help you sell your home for the highest possible price ASAP







