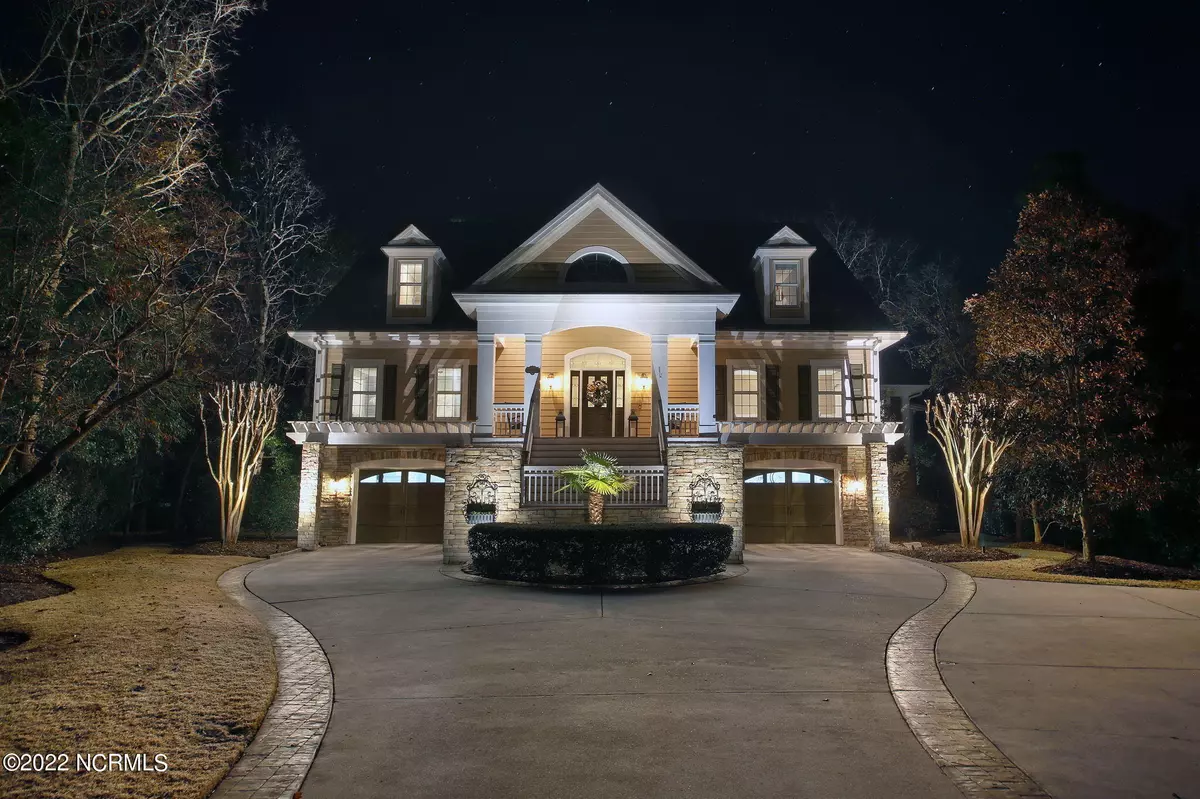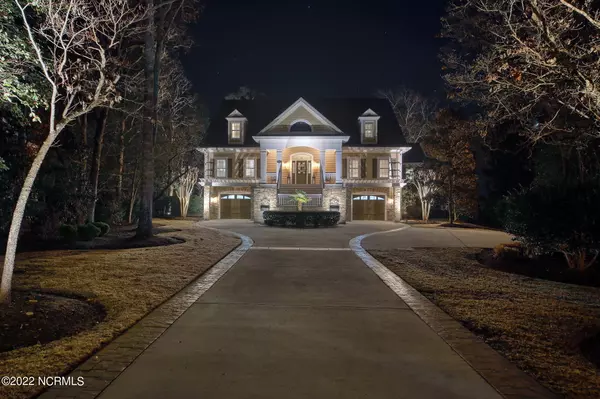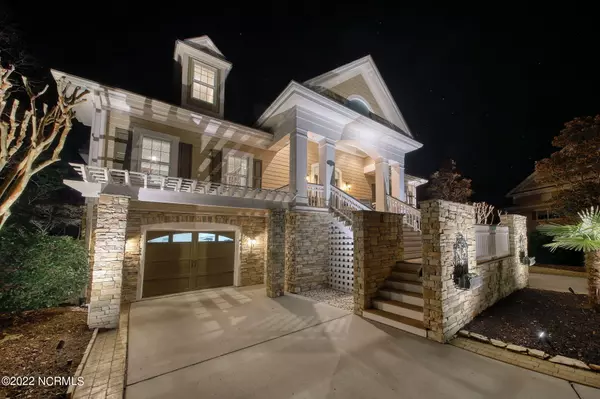$1,450,000
$1,495,000
3.0%For more information regarding the value of a property, please contact us for a free consultation.
2144 Arnold Palmer Drive Shallotte, NC 28470
6 Beds
6 Baths
8,101 SqFt
Key Details
Sold Price $1,450,000
Property Type Single Family Home
Sub Type Single Family Residence
Listing Status Sold
Purchase Type For Sale
Square Footage 8,101 sqft
Price per Sqft $178
Subdivision Rivers Edge
MLS Listing ID 100312381
Sold Date 05/06/22
Style Brick/Stone, Concrete, Wood Frame
Bedrooms 6
Full Baths 5
Half Baths 1
HOA Y/N Yes
Originating Board North Carolina Regional MLS
Year Built 2006
Annual Tax Amount $9,406
Lot Size 0.610 Acres
Acres 0.61
Lot Dimensions 45x254x45x86x27x281
Property Description
SOUTHERN CHARM AT ITS FINEST WITH 180-DEGREE WATER VIEWS on the Shallotte River and the 16th green of the well-desired River's Edge golf community. This gorgeous three-story 8,101 SQ FT+, 6 BR, 5.5 BA home offers pristine water and golf course views in the prestigious gated community of River's Edge Golf and Plantation.
This immaculate property showcases upgrades galore with a multitude of built-ins throughout the living spaces, formal dining room, office, and theater room. An inviting family room houses one of the two cozy fireplaces, amongst a wall of built-ins and French doors that lead to outside gorgeous views. A cook's gourmet kitchen features, beautiful custom cabinetry, neutral granite countertops, large center island, Thermador stainless appliances including double ovens, 6-burner cooktop, microwave/convection oven, and wine refrigerator. A spacious walk-in pantry, natural lighted breakfast area, and a reverse osmosis water system are also highlighted. An exclusive master suite, gorgeous hardwood flooring, and private office space and sound system throughout the main level. There's an abundance of entertaining areas that include a lively game room with a pool table, and a delightful theater room with a sound system and comfortable leather reclining chairs.
Other interior comforts and luxuries include a sauna, elevator, central vac, spa tub, steam shower, wet bar, window treatments, two laundry rooms and intercom system.
Outdoors, you can enjoy the spectacular views from three separate sun decks, one screened deck, or two patios. The modernized property highlights include plush landscaping, 3-car garage, gated backyard, four HVAC units, water filtration, irrigation system, full-house generator, and security system.
Community features include clubhouse, fitness center, pool, tennis, golf course and private beach house on Holden Beach. Enjoy nearby Ocean Isle Beach or Sunset Beach shopping and restaurants.
Location
State NC
County Brunswick
Community Rivers Edge
Zoning R10
Direction Take 179 to Shallotte. Turn Right on to Copas Rd and then left into River's Edge/Arnold Palmer Dr. Follow Arnold Palmer Dr to 2144, the house will be on the Right.
Rooms
Other Rooms Tennis Court(s), Shower
Basement None
Primary Bedroom Level Primary Living Area
Interior
Interior Features Whole-Home Generator, Foyer, 9Ft+ Ceilings, Blinds/Shades, Ceiling - Trey, Ceiling Fan(s), Elevator, Gas Logs, Home Theater, Intercom/Music, Pantry, Sauna, Security System, Smoke Detectors, Solid Surface, Walk-in Shower, Walk-In Closet
Heating Heat Pump
Cooling Central
Flooring Carpet, Tile
Appliance Central Vac, Convection Oven, Cooktop - Gas, Dishwasher, Disposal, Double Oven, Dryer, Generator, Microwave - Built-In, Refrigerator, Washer
Exterior
Garage On Site, Paved
Garage Spaces 3.0
Pool None
Utilities Available Municipal Sewer, Municipal Water
Waterfront No
Waterfront Description River View, Water View
Roof Type Architectural Shingle
Accessibility Accessible Entrance, Accessible Doors, Accessible Elevator Installed
Porch Balcony, Covered, Deck, Open, Porch, Screened
Garage Yes
Building
Story 3
New Construction No
Schools
Elementary Schools Union
Middle Schools Shallotte
High Schools West Brunswick
Others
Tax ID 198ob026
Read Less
Want to know what your home might be worth? Contact us for a FREE valuation!

Our team is ready to help you sell your home for the highest possible price ASAP







