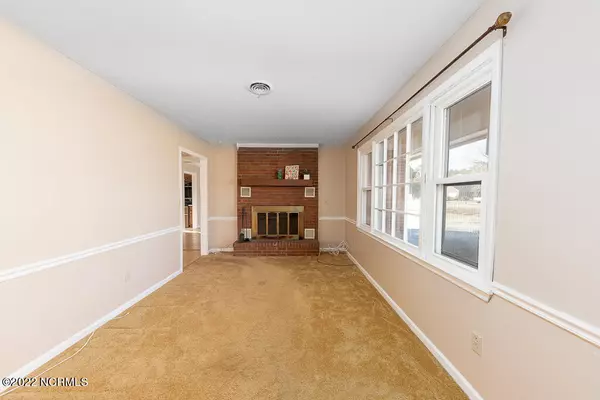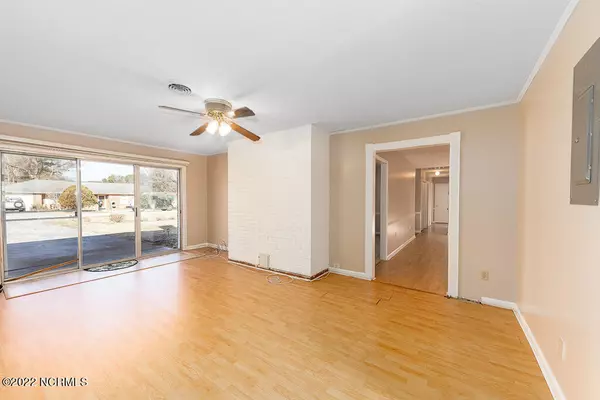$217,000
$215,000
0.9%For more information regarding the value of a property, please contact us for a free consultation.
301 Lake Road Havelock, NC 28532
3 Beds
3 Baths
2,307 SqFt
Key Details
Sold Price $217,000
Property Type Single Family Home
Sub Type Single Family Residence
Listing Status Sold
Purchase Type For Sale
Square Footage 2,307 sqft
Price per Sqft $94
Subdivision Marmann Terrace
MLS Listing ID 100312087
Sold Date 04/18/22
Style Wood Frame
Bedrooms 3
Full Baths 2
Half Baths 1
HOA Y/N No
Originating Board North Carolina Regional MLS
Year Built 1979
Annual Tax Amount $1,934
Lot Size 0.600 Acres
Acres 0.6
Lot Dimensions 253x292.62x123x140
Property Description
Great brick ranch with a super flexible floor plan! Original home had 3 bedrooms. Current owner has enclosed the garage and added an enormous room on the left side of the home. This room is entered through an original bedroom but it would make a fabulous Owners suite with just a little tweaking. It has a 1/2 bath and doors to the exterior. There's a formal living room with a fireplace and a huge great room. The enclosed garage was used as a dining room (it has a slider to the front) but the great room is large enough to accommodate dining and a second living area. The laundry is a closet in the hall and there is a large screened porch off the great room. There's a double door garage in the back and a driveway could be added since there's a tile at the street. Originally, the home had a septic system but when incorporated the city sewer was attached. There is a holding tank that goes to the pipes in the street. HVAC is only a few years old and the roof was installed in 2010. All appliances including the washer and dryer will stay. There is a current appraisal on hand for the list price that calls for no repairs. Square footage is taken from that appraisal. This is the perfect location for this commuting to either Cherry Point or Camp LeJeune.
Location
State NC
County Craven
Community Marmann Terrace
Zoning Residential
Direction From Miller Blvd in Havelock, turn onto Lake Road. The house is the first one past the apartments on the left. There is a sign in the front yard.
Rooms
Other Rooms Workshop
Basement None
Interior
Interior Features Foyer, 1st Floor Master, Ceiling Fan(s), Workshop
Heating Heat Pump
Cooling Central
Flooring Carpet
Appliance Dishwasher, Dryer, Refrigerator, Stove/Oven - Electric, Washer, None
Exterior
Garage Paved
Utilities Available Municipal Sewer, Municipal Water, See Remarks
Waterfront Description None
Roof Type Composition
Porch Covered, Porch, Screened
Garage No
Building
Lot Description Open
Story 1
New Construction No
Schools
Elementary Schools Graham A. Barden
Middle Schools Havelock
High Schools Havelock
Others
Tax ID 6-218-1 -Sct2-021
Acceptable Financing VA Loan, Cash, Conventional, FHA
Listing Terms VA Loan, Cash, Conventional, FHA
Read Less
Want to know what your home might be worth? Contact us for a FREE valuation!

Our team is ready to help you sell your home for the highest possible price ASAP







