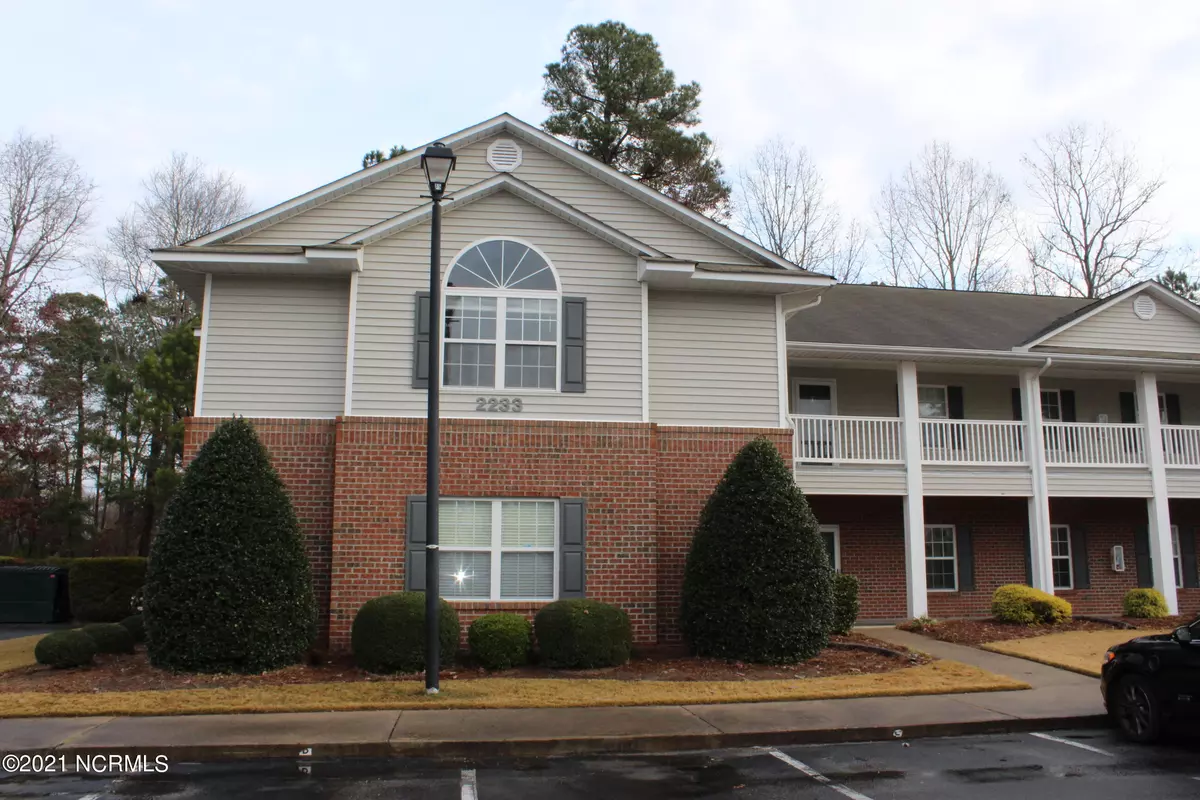$155,000
$150,000
3.3%For more information regarding the value of a property, please contact us for a free consultation.
2233 Locksley Woods Drive #A Greenville, NC 27858
3 Beds
2 Baths
1,550 SqFt
Key Details
Sold Price $155,000
Property Type Condo
Sub Type Condominium
Listing Status Sold
Purchase Type For Sale
Square Footage 1,550 sqft
Price per Sqft $100
Subdivision Locksley Woods
MLS Listing ID 100304271
Sold Date 01/10/22
Style Concrete, Steel Frame, Wood Frame
Bedrooms 3
Full Baths 2
HOA Fees $2,250
HOA Y/N Yes
Originating Board North Carolina Regional MLS
Year Built 2004
Lot Dimensions condo
Property Description
Spacious downstairs end unit offering 3 bedroom and two full baths ! This is a wonderfully appointed unit with large open living- dining -kitchen. There is a focal fireplace in the living room and a sunroom/den backing up to trees. Master is on mack side of unit, with ensuite bath including jetted tub, separate shower, two sinks and two walk in closets. Plenty of storage in this plan including additional coat closets and deep walk in storage. Very well cared for home which has been adapted with safety rails in baths for buyers needing added assistance.
Location
State NC
County Pitt
Community Locksley Woods
Zoning 3mfr 4 condo
Direction 14th to Yoork. Left into Locksley, Rt to back of community . 2233 A bottom left corner of building.
Rooms
Basement None
Interior
Interior Features Foyer, 1st Floor Master, Blinds/Shades, Ceiling Fan(s), Gas Logs, Pantry, Smoke Detectors, Walk-in Shower, Walk-In Closet, Whirlpool
Cooling Central
Flooring Carpet, Tile
Appliance Dishwasher, Refrigerator, Stove/Oven - Electric, Vent Hood
Exterior
Garage Assigned, Lighted, Paved
Pool In Ground
Utilities Available Community Sewer, Community Water, Natural Gas Connected, Sewer Connected, Water Connected
Waterfront Description None
Roof Type Shingle
Porch Patio
Garage No
Building
Lot Description Dead End
Story 1
New Construction No
Schools
Elementary Schools Elmhurst
Middle Schools C.M. Eppes
High Schools J. H. Rose
Others
Tax ID 68657
Acceptable Financing VA Loan, Cash, Conventional, FHA
Listing Terms VA Loan, Cash, Conventional, FHA
Read Less
Want to know what your home might be worth? Contact us for a FREE valuation!

Our team is ready to help you sell your home for the highest possible price ASAP







