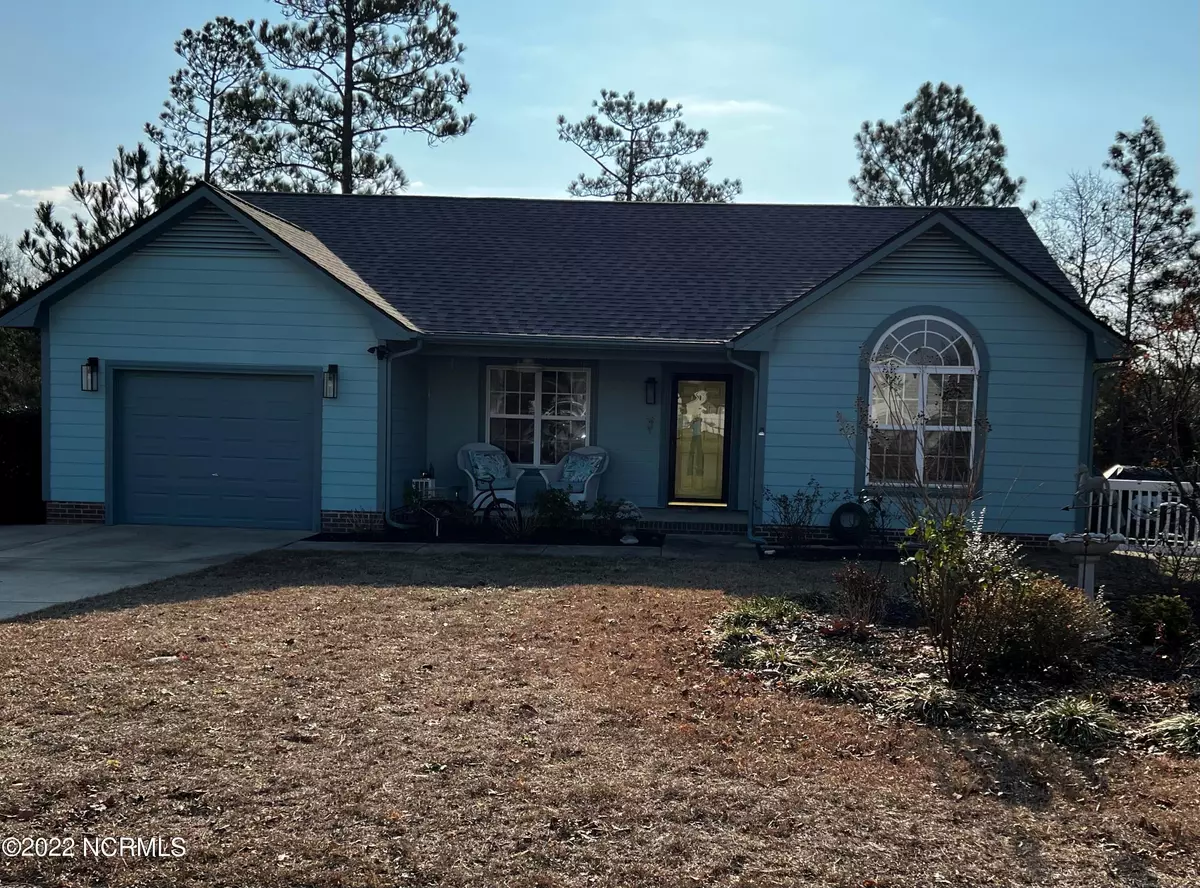$183,000
$175,000
4.6%For more information regarding the value of a property, please contact us for a free consultation.
529 Northwoods DR Raeford, NC 28376
3 Beds
2 Baths
12,025 SqFt
Key Details
Sold Price $183,000
Property Type Single Family Home
Sub Type Single Family Residence
Listing Status Sold
Purchase Type For Sale
Square Footage 12,025 sqft
Price per Sqft $15
Subdivision Northwoods Subdivision
MLS Listing ID 100309375
Sold Date 02/25/22
Style Wood Frame
Bedrooms 3
Full Baths 2
HOA Y/N No
Year Built 2003
Annual Tax Amount $1,131
Lot Size 0.490 Acres
Acres 0.49
Lot Dimensions 91x163x150x203
Property Sub-Type Single Family Residence
Source Hive MLS
Property Description
-Beautiful 3 bedroom, 2 bath ranch style home is located in Raeford NC, a short drive to Fort Bragg Southern Pines and Fayetteville. Eligible for 100% USDA financing. The backyard is fully fenced with patio and plenty of space to entertain and play. Freshly painted interior and new flooring throughout the home. You will fall in love with the vaulted ceilings, romantic fireplace, and large eat-in kitchen. Spacious master features trey ceiling, WIC, double vanity, garden tub, & separate shower.
New roof, exterior paint, and the kitchen was updated in 2021. The hot tub on back patio and the shed in backyard convey at closing
Location
State NC
County Hoke
Community Northwoods Subdivision
Zoning RA20
Direction Turn onto Northwoods Dr off of HWY 401, by Wal-Mart- take Northwoods Dr until it ends into Raymond St, home on left.
Location Details Mainland
Rooms
Other Rooms Storage
Basement None
Primary Bedroom Level Primary Living Area
Interior
Interior Features Master Downstairs, Tray Ceiling(s), Vaulted Ceiling(s), Ceiling Fan(s), Hot Tub, Walk-In Closet(s)
Heating Heat Pump
Cooling Central Air
Flooring Carpet, Vinyl, Wood
Window Features Storm Window(s)
Appliance Stove/Oven - Electric, Dishwasher
Laundry In Garage
Exterior
Parking Features Paved
Garage Spaces 1.0
Amenities Available No Amenities
Roof Type Shingle
Porch Covered, Patio, Porch
Building
Lot Description Dead End
Story 1
Entry Level One
Foundation Slab
Sewer Septic On Site
Water Municipal Water
New Construction No
Others
Tax ID 494460001265
Acceptable Financing Cash, Conventional, FHA, USDA Loan, VA Loan
Listing Terms Cash, Conventional, FHA, USDA Loan, VA Loan
Special Listing Condition None
Read Less
Want to know what your home might be worth? Contact us for a FREE valuation!

Our team is ready to help you sell your home for the highest possible price ASAP






