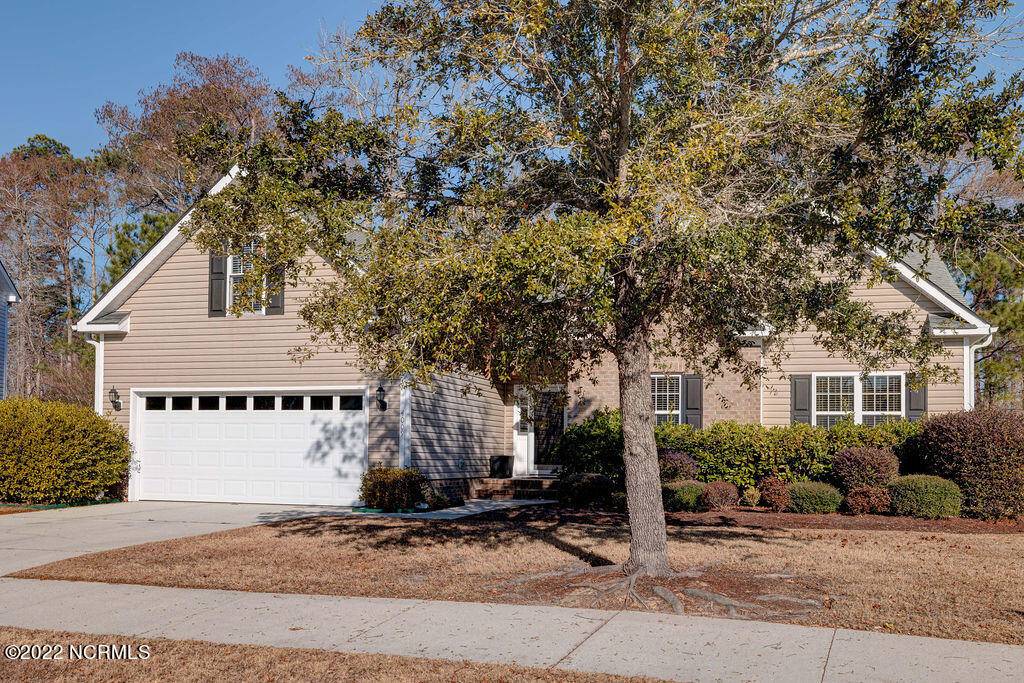$435,000
$405,000
7.4%For more information regarding the value of a property, please contact us for a free consultation.
4009 Berberis WAY Wilmington, NC 28412
3 Beds
2 Baths
2,639 SqFt
Key Details
Sold Price $435,000
Property Type Single Family Home
Sub Type Single Family Residence
Listing Status Sold
Purchase Type For Sale
Square Footage 2,639 sqft
Price per Sqft $164
Subdivision Rivers Edge
MLS Listing ID 100309735
Sold Date 03/04/22
Style Wood Frame
Bedrooms 3
Full Baths 2
HOA Fees $170
HOA Y/N Yes
Year Built 2005
Annual Tax Amount $2,909
Lot Size 0.430 Acres
Acres 0.43
Lot Dimensions 62x170x143x228
Property Sub-Type Single Family Residence
Source Hive MLS
Property Description
Welcome to this charming 3 bedroom, 2 bath home with an office and finished room over the garage (FROG). This home features a spacious living room with a gas log fireplace and arched doorways leading into a Carolina room. The kitchen includes a breakfast nook with bay window and pantry. The primary suite features a walk-in closet with custom shelving and a large bathroom with a double vanity, soaking tub and separate shower. Enjoy your morning coffee or evening happy hour on the screened in porch in your serene backyard. HVAC was replaced in 2021. The River's Edge neighborhood has sidewalks and low HOA dues. Close to Smoke on the Water, the Pointe at Barclay and a new Harris Teeter currently under construction.
Location
State NC
County New Hanover
Community Rivers Edge
Zoning MF-M
Direction South on College Rd., turn right on 17th St. ext. Right onto Independence Blvd. Cross over Carolina Beach Rd. and make a left into River's Edge. Turn left on Longmeadow and left on Berberis. Home is on the right.
Location Details Mainland
Rooms
Primary Bedroom Level Primary Living Area
Interior
Interior Features Master Downstairs, Pantry, Walk-In Closet(s)
Heating Electric, Heat Pump
Cooling Central Air
Flooring Carpet, Laminate, Tile
Fireplaces Type Gas Log
Fireplace Yes
Appliance Washer, Stove/Oven - Electric, Refrigerator, Microwave - Built-In, Dryer, Cooktop - Electric
Laundry Inside
Exterior
Exterior Feature None
Parking Features On Site, Paved
Garage Spaces 2.0
Utilities Available Municipal Sewer Available, Municipal Water Available
Amenities Available Maint - Comm Areas, Management, Taxes
Roof Type Shingle
Porch Porch, Screened
Building
Lot Description Cul-de-Sac Lot
Story 1
Entry Level One and One Half
Foundation Slab
Structure Type None
New Construction No
Others
Tax ID R07010-001-041-000
Acceptable Financing Cash, Conventional, FHA, VA Loan
Listing Terms Cash, Conventional, FHA, VA Loan
Special Listing Condition None
Read Less
Want to know what your home might be worth? Contact us for a FREE valuation!

Our team is ready to help you sell your home for the highest possible price ASAP






