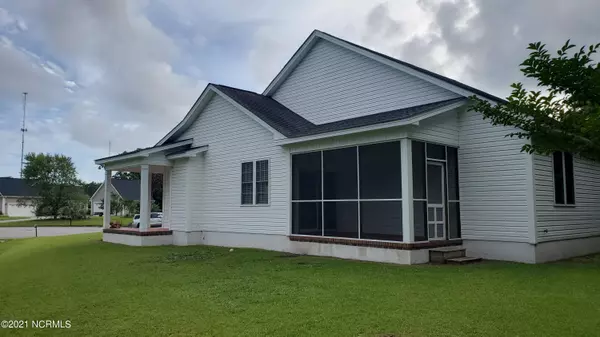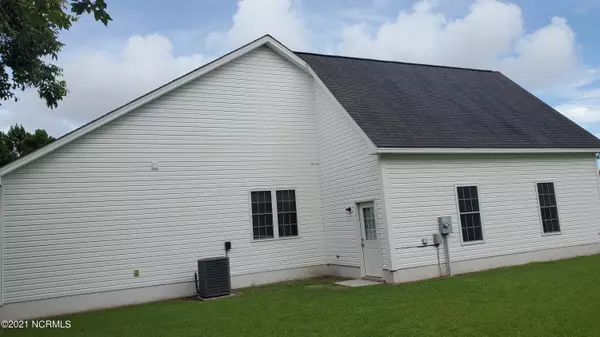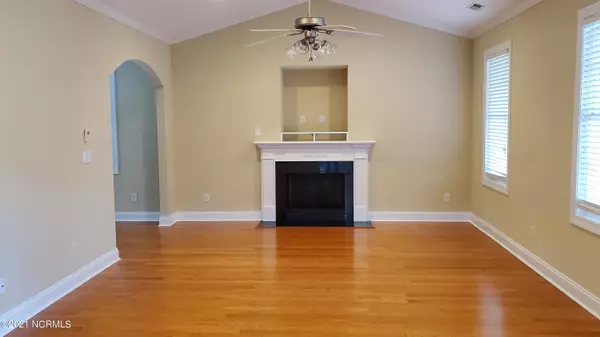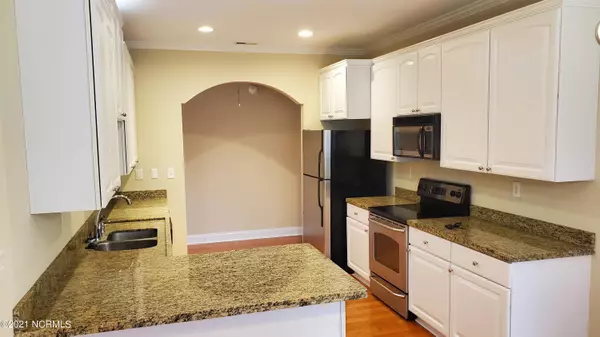$283,000
$297,500
4.9%For more information regarding the value of a property, please contact us for a free consultation.
204 Kimberly CT Newport, NC 28570
3 Beds
2 Baths
1,831 SqFt
Key Details
Sold Price $283,000
Property Type Single Family Home
Sub Type Single Family Residence
Listing Status Sold
Purchase Type For Sale
Square Footage 1,831 sqft
Price per Sqft $154
Subdivision Gracelyn Park
MLS Listing ID 100286761
Sold Date 10/29/21
Style Wood Frame
Bedrooms 3
Full Baths 2
HOA Fees $227
HOA Y/N Yes
Originating Board North Carolina Regional MLS
Year Built 2006
Annual Tax Amount $1,651
Lot Size 0.343 Acres
Acres 0.34
Lot Dimensions 39x142x181x161
Property Description
This gorgeous home located in a Gracelyn Park Cul-De-Sac is a 3/2 design with a generous sized bonus room above the 2 car garage. The appliances are all stainless, the bedrooms are extremely spacious and have remote control ceiling fans. There is a screened in back porch for evening relaxation. This Home is move in ready in the perfect location. It's close to Cherry Point, Schools, Shopping, Medical Facilities, and is a short drive to the beach.
Location
State NC
County Carteret
Community Gracelyn Park
Zoning R-15
Direction Hwy 70 West, Merge Right on old Hwy 70 West, Right into Gracelyn Park, First Left on Kimberly Court house located at the end of the cul-de-sac.
Location Details Mainland
Rooms
Basement None
Primary Bedroom Level Primary Living Area
Interior
Interior Features Foyer, Master Downstairs, Ceiling Fan(s)
Heating Heat Pump
Cooling Central Air
Flooring Carpet, Laminate, Tile
Window Features Thermal Windows,Blinds
Appliance Stove/Oven - Electric, Refrigerator, Microwave - Built-In, Disposal, Dishwasher
Laundry In Hall
Exterior
Parking Features Paved
Garage Spaces 2.0
Pool None
Waterfront Description None
Roof Type Shingle
Accessibility None
Porch Porch, Screened
Building
Lot Description Cul-de-Sac Lot
Story 1
Entry Level One and One Half
Foundation Slab
Sewer Municipal Sewer
Water Municipal Water
New Construction No
Others
Tax ID 634701466038000
Acceptable Financing Cash, Conventional, FHA, VA Loan
Listing Terms Cash, Conventional, FHA, VA Loan
Special Listing Condition None
Read Less
Want to know what your home might be worth? Contact us for a FREE valuation!

Our team is ready to help you sell your home for the highest possible price ASAP






