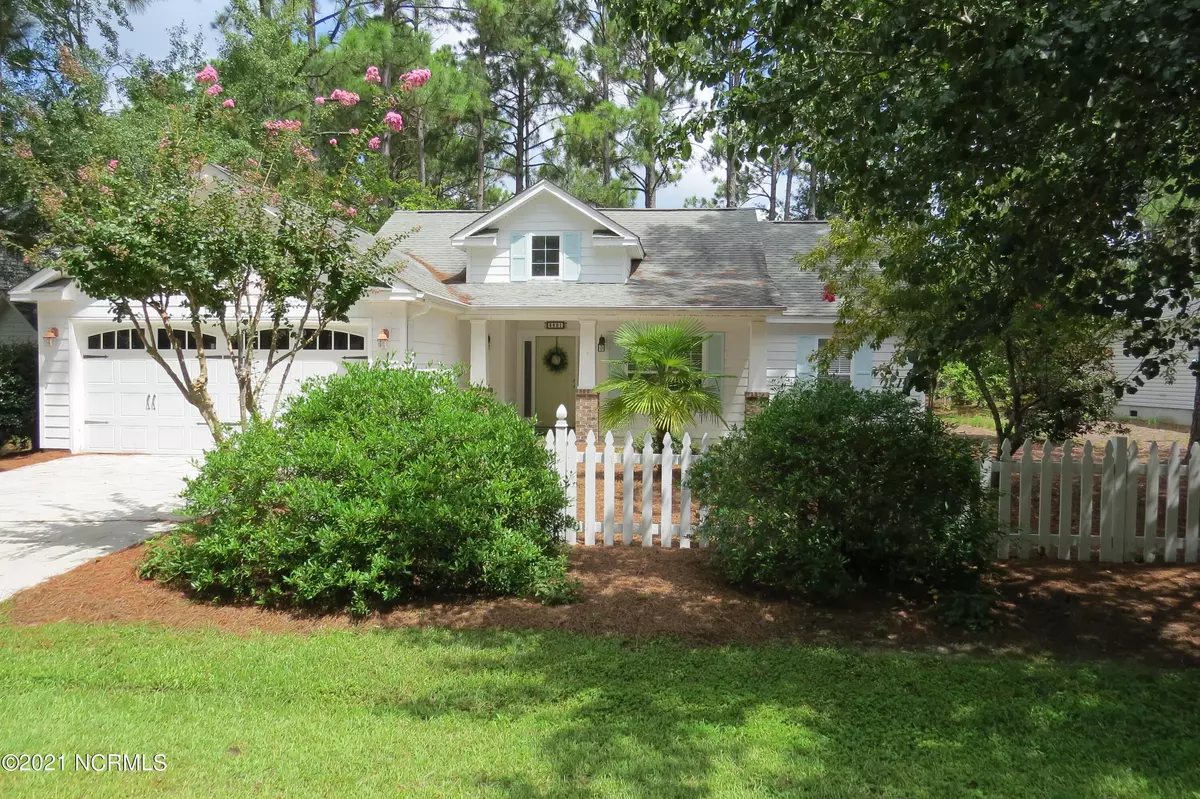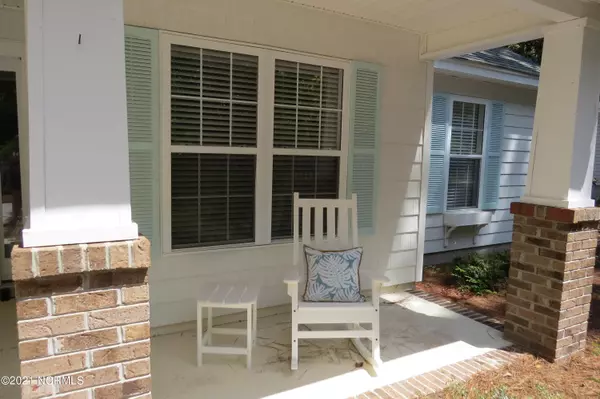$300,001
$285,000
5.3%For more information regarding the value of a property, please contact us for a free consultation.
3821 Harmony CIR SE Southport, NC 28461
3 Beds
2 Baths
1,209 SqFt
Key Details
Sold Price $300,001
Property Type Single Family Home
Sub Type Single Family Residence
Listing Status Sold
Purchase Type For Sale
Square Footage 1,209 sqft
Price per Sqft $248
Subdivision Arbor Creek
MLS Listing ID 100289287
Sold Date 10/12/21
Style Wood Frame
Bedrooms 3
Full Baths 2
HOA Fees $1,045
HOA Y/N Yes
Originating Board North Carolina Regional MLS
Year Built 1997
Lot Size 8,790 Sqft
Acres 0.2
Lot Dimensions 93x158x57x148
Property Sub-Type Single Family Residence
Property Description
Cute, Cute, Cute! Describes this adorable 3BR/2BA cottage with the beachy decor. You will love the open floor plan which is ideal for entertaining. The Living Room has a fireplace and charming built-ins. Kitchen has stainless steel appliances, pantry and ample counterspace. The garbage disposal is available but not installed. Imagine yourself relaxing on the screened porch or large patio with a nice cool drink and enjoying the view of the pond. You are just a short drive to Historic Southport's shops and restaurants and Oak Island's beaches. This home is a ''Must See''.
Location
State NC
County Brunswick
Community Arbor Creek
Zoning res
Direction Hwy 211, turn in Arbor Creek entrance, turn Right on Harmony Circle, home is on the left.
Location Details Mainland
Rooms
Basement None
Primary Bedroom Level Primary Living Area
Interior
Interior Features Foyer, Master Downstairs, 9Ft+ Ceilings, Vaulted Ceiling(s), Ceiling Fan(s), Pantry, Walk-in Shower, Walk-In Closet(s)
Heating Heat Pump
Cooling Central Air
Flooring Carpet, Tile, Wood
Window Features Blinds
Appliance See Remarks, Washer, Refrigerator, Microwave - Built-In, Dryer, Disposal, Dishwasher, Cooktop - Gas
Laundry Inside
Exterior
Exterior Feature Irrigation System
Parking Features Paved
Garage Spaces 2.0
View Pond
Roof Type Shingle
Accessibility None
Porch Covered, Patio, Porch, Screened
Building
Lot Description Wooded
Story 1
Entry Level One
Foundation Slab
Sewer Municipal Sewer
Water Municipal Water
Structure Type Irrigation System
New Construction No
Others
Tax ID 204na006
Acceptable Financing Cash, Conventional
Listing Terms Cash, Conventional
Special Listing Condition None
Read Less
Want to know what your home might be worth? Contact us for a FREE valuation!

Our team is ready to help you sell your home for the highest possible price ASAP






