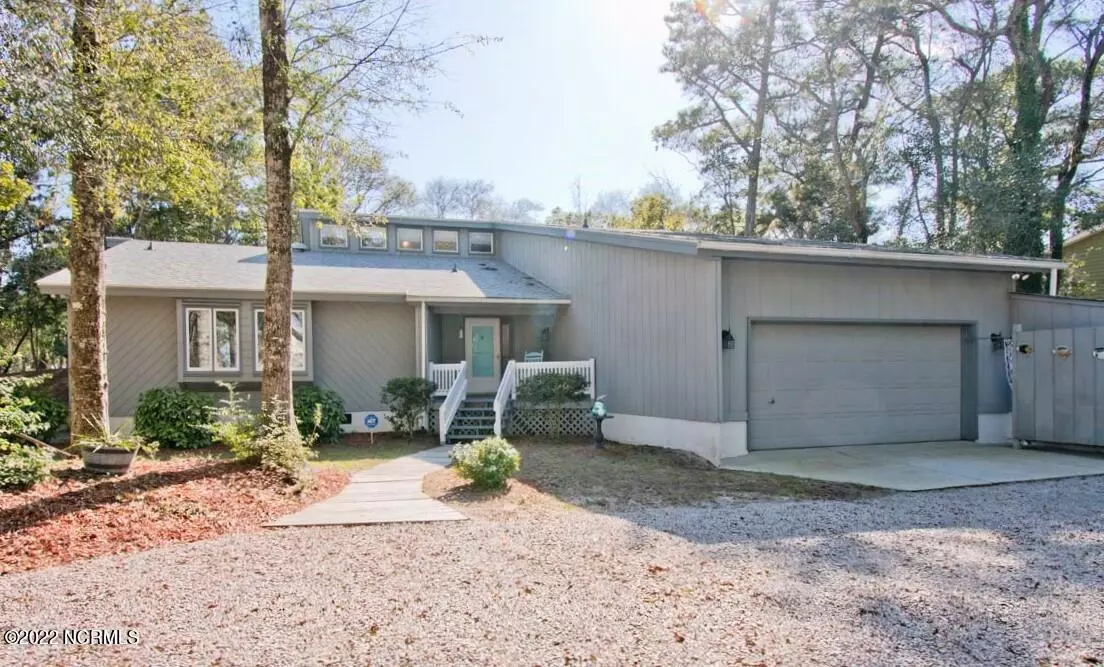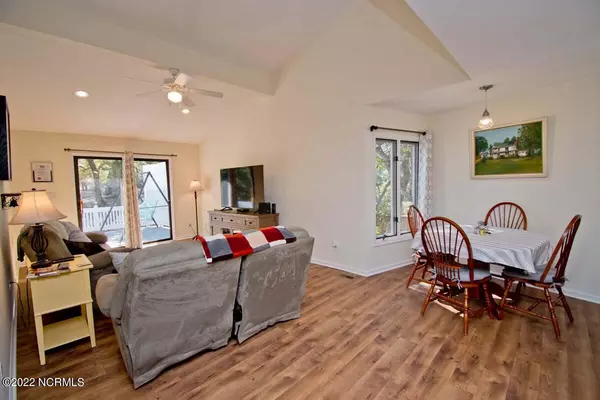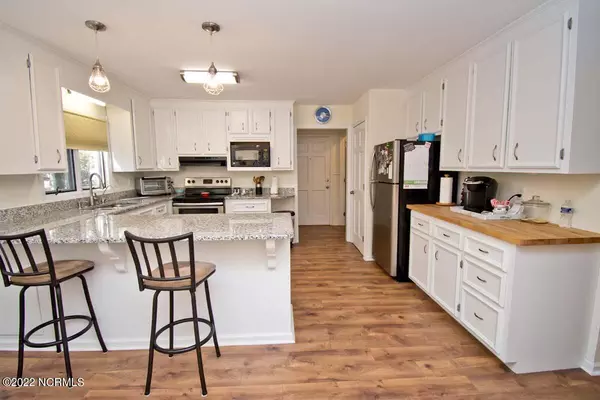$623,000
$615,000
1.3%For more information regarding the value of a property, please contact us for a free consultation.
131 Oakleaf DR Pine Knoll Shores, NC 28512
3 Beds
3 Baths
2,050 SqFt
Key Details
Sold Price $623,000
Property Type Single Family Home
Sub Type Single Family Residence
Listing Status Sold
Purchase Type For Sale
Square Footage 2,050 sqft
Price per Sqft $303
Subdivision Piksco
MLS Listing ID 100314234
Sold Date 04/04/22
Style Wood Frame
Bedrooms 3
Full Baths 2
Half Baths 1
HOA Fees $140
HOA Y/N Yes
Originating Board Hive MLS
Year Built 1983
Lot Size 0.477 Acres
Acres 0.48
Lot Dimensions 110x200x100x200
Property Sub-Type Single Family Residence
Property Description
Come live the good life in this lovely home with beautiful views of the 9th hole on the Crystal Coast Country Club golf course. 3 bedrooms, 2.5 baths, and an extra room above the garage for extra guests, a home office, or whatever you need! High ceilings with lots of natural light make this home feel airy and open. Large back porch to relax and entertain as you enjoy the view. This home has many updates such as solid surface countertops, staineless appliances, and laminate floors throughout the main floor. HOA neighborhood amenities include two private gated beach accesses, boat ramps, and private sound front parks for outdoor enjoyment. Local country club right down the street for the golfers. And don't forget Pine Knoll Shores is a golf cart friendly community that just adds to the fun you'll have here! Come see it today!
Location
State NC
County Carteret
Community Piksco
Zoning Residential
Direction Hwy. 58 to Oakleaf Dr. House is on the left, 131 Oakleaf Dr.
Location Details Island
Rooms
Other Rooms Shower
Basement Crawl Space, None
Primary Bedroom Level Primary Living Area
Interior
Interior Features Foyer, Solid Surface, Master Downstairs, 9Ft+ Ceilings, Vaulted Ceiling(s), Ceiling Fan(s), Pantry, Walk-In Closet(s)
Heating Gas Pack
Cooling Central Air
Flooring Carpet, Laminate, Tile
Window Features Blinds
Appliance Washer, Stove/Oven - Electric, Refrigerator, Dryer, Dishwasher
Laundry Inside
Exterior
Exterior Feature Outdoor Shower
Parking Features Circular Driveway, Unpaved
Garage Spaces 1.0
Waterfront Description Boat Ramp,Deeded Beach Access,Water Access Comm
Roof Type Architectural Shingle
Porch Deck
Building
Lot Description On Golf Course
Story 1
Entry Level One
Sewer Septic On Site
Water Municipal Water
Structure Type Outdoor Shower
New Construction No
Others
Tax ID 636514430912000
Acceptable Financing Cash, Conventional
Listing Terms Cash, Conventional
Special Listing Condition None
Read Less
Want to know what your home might be worth? Contact us for a FREE valuation!

Our team is ready to help you sell your home for the highest possible price ASAP






