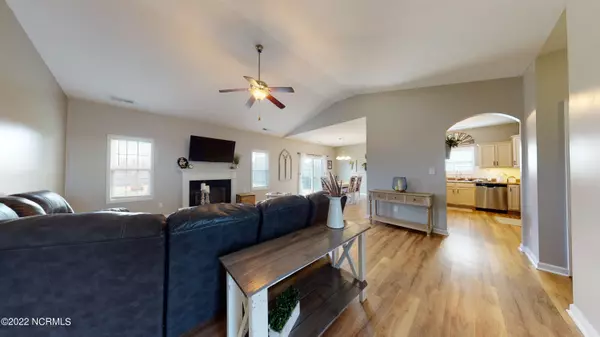$285,000
$265,000
7.5%For more information regarding the value of a property, please contact us for a free consultation.
176 Moonstone Court Jacksonville, NC 28546
3 Beds
2 Baths
2,028 SqFt
Key Details
Sold Price $285,000
Property Type Single Family Home
Sub Type Single Family Residence
Listing Status Sold
Purchase Type For Sale
Square Footage 2,028 sqft
Price per Sqft $140
Subdivision Sterling Farms
MLS Listing ID 100314714
Sold Date 04/04/22
Bedrooms 3
Full Baths 2
HOA Y/N Yes
Originating Board North Carolina Regional MLS
Year Built 2014
Lot Size 0.280 Acres
Acres 0.28
Lot Dimensions X
Property Description
Welcome to 176 Moonstone court located in the desirable Sterling Farms neighborhood! This home is move in ready for YOU! Upon entering you will be greeted with a beautifully open concept foyer that leads into your living room with vaulted ceilings. Next you will be greeted with this beautiful kitchen that is open to an eat in dinging area. The kitchen and dining area overlook the spacious backyard. This home also has a bonus room over the garage that adds so many possibilities. At the end of the hallway you will find your laundry room that leads out into the two car garage. Enjoy your mornings outside on the patio with your morning coffee or tea. There is also a shed in the backyard for added storage. Hurry before this one is gone!
Location
State NC
County Onslow
Community Sterling Farms
Zoning R-10
Direction From Piney Greed Rd turn onto Old 30 Rd. Go approximatley 3 miles, turn left onto Silver Hills Dr, drive 1.5 miles and turn right on Topaz dr. Come to the stop sign at Moonstone Court and home is across from stop sign
Rooms
Primary Bedroom Level Primary Living Area
Interior
Interior Features Ceiling Fan(s), Pantry, Walk-In Closet(s)
Heating None, Heat Pump
Cooling Central Air
Fireplaces Type 1
Fireplace Yes
Laundry Inside
Exterior
Exterior Feature None
Garage On Site, Paved
Garage Spaces 2.0
Pool None
Waterfront Description None
Roof Type Composition
Accessibility None
Porch Patio
Garage Yes
Building
Story 1
Foundation Slab
Sewer Community Sewer
Structure Type None
New Construction No
Schools
Elementary Schools Morton
Middle Schools Hunters Creek
High Schools White Oak
Others
Tax ID 156171
Acceptable Financing Cash, Conventional, FHA, USDA Loan, VA Loan
Listing Terms Cash, Conventional, FHA, USDA Loan, VA Loan
Special Listing Condition None
Read Less
Want to know what your home might be worth? Contact us for a FREE valuation!

Our team is ready to help you sell your home for the highest possible price ASAP







