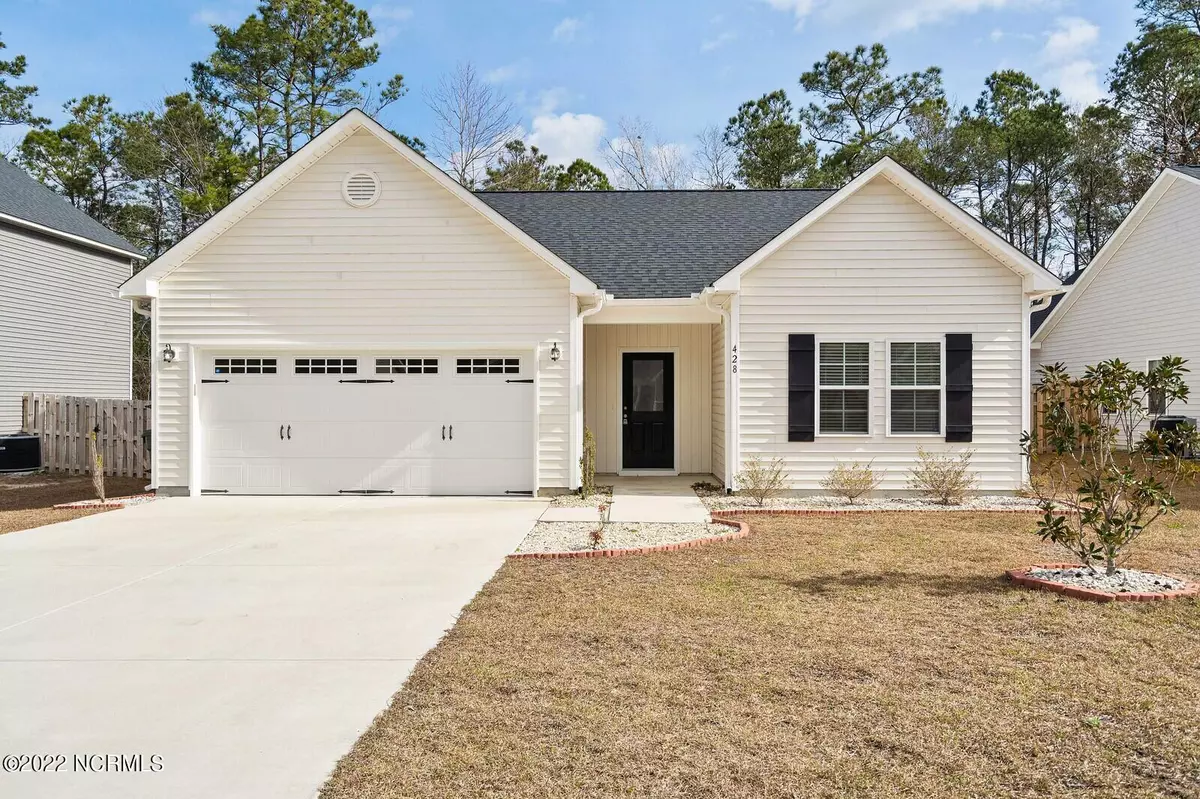$250,000
$240,000
4.2%For more information regarding the value of a property, please contact us for a free consultation.
428 Ridgeway Drive Sneads Ferry, NC 28460
3 Beds
2 Baths
1,180 SqFt
Key Details
Sold Price $250,000
Property Type Single Family Home
Sub Type Single Family Residence
Listing Status Sold
Purchase Type For Sale
Square Footage 1,180 sqft
Price per Sqft $211
Subdivision The Landing At Everetts Creek
MLS Listing ID 100315130
Sold Date 04/12/22
Style Wood Frame
Bedrooms 3
Full Baths 2
HOA Y/N No
Originating Board North Carolina Regional MLS
Year Built 2020
Annual Tax Amount $1,068
Lot Size 10,454 Sqft
Acres 0.24
Lot Dimensions 60.18x183.63x68.21x156.35
Property Description
Nestled in The Landing at Everett's Creek, this 3 BR, 2 bath home is just waiting for you. Located just minutes from Camp Lejeune's back gate, Stone Bay and MARSOC, local dining and shopping, and the magnificent Topsail beaches! Enjoy the convenience of minimal commute no matter what your needs are.
A single story, open concept floor plan offers a pleasant kitchen with recessed lighting, stainless steel appliances, and white cabinetry finished with elegant crown molding. The master suite has plenty of space for a full bedroom set. Its bathroom features a dual vanity, shower/tub combo and a spacious walk-in closet. The guest rooms are also roomy enough to make anyone feel at home. The back yard features a covered porch which is great for entertaining as well as a shadowbox style fence.
Come see why this charming home is right for you. Call me today and let me help you ''Unlock the Possibilities''.
Location
State NC
County Onslow
Community The Landing At Everetts Creek
Zoning R-20
Direction Heading toward back gate on HWY 172, turn left onto Everett Yopp Drive then take 1st left onto Welcome Way, take 1st left onto Landing Ln then 1st Right onto Ridgeway. Home will be on the Right.
Rooms
Primary Bedroom Level Primary Living Area
Interior
Interior Features Blinds/Shades, Ceiling Fan(s), Smoke Detectors, Walk-In Closet
Heating Heat Pump
Cooling Central
Flooring LVT/LVP, Carpet, Laminate
Appliance None, Dishwasher, Dryer, Microwave - Built-In, Stove/Oven - Electric, Washer
Exterior
Garage Paved
Garage Spaces 2.0
Pool None
Utilities Available Municipal Sewer, Municipal Water
Waterfront Description None
Roof Type Shingle
Accessibility None
Porch Covered, Patio, Porch
Garage Yes
Building
Lot Description Cul-de-Sac Lot, Wooded
Story 1
New Construction No
Schools
Elementary Schools Coastal
Middle Schools Dixon
High Schools Dixon
Others
Tax ID 765c-180
Read Less
Want to know what your home might be worth? Contact us for a FREE valuation!

Our team is ready to help you sell your home for the highest possible price ASAP







