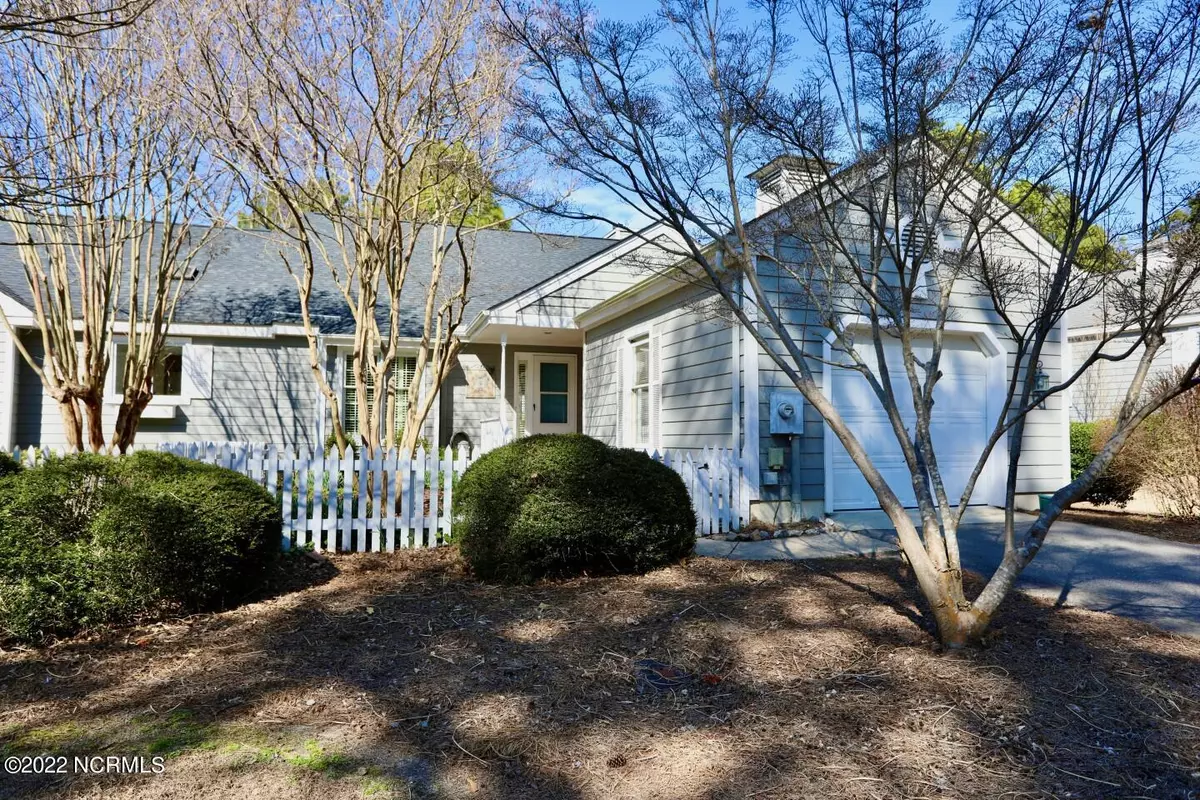$350,000
$299,000
17.1%For more information regarding the value of a property, please contact us for a free consultation.
1403 Mount Washington CIR #1403 Pinehurst, NC 28374
2 Beds
2 Baths
1,459 SqFt
Key Details
Sold Price $350,000
Property Type Townhouse
Sub Type Townhouse
Listing Status Sold
Purchase Type For Sale
Square Footage 1,459 sqft
Price per Sqft $239
Subdivision Bretton Wd
MLS Listing ID 100315749
Sold Date 03/30/22
Style Wood Frame
Bedrooms 2
Full Baths 2
HOA Fees $2,217
HOA Y/N Yes
Originating Board Hive MLS
Year Built 1987
Annual Tax Amount $1,509
Lot Dimensions Condo/Townhome
Property Description
Exceptionally well kept, clean and updated single level townhome in the desirable Bretton Woods development. Cute New England style cottage with cement composite exterior (Hardiplank style) has 1-car garage and paved private driveway. Immediate aesthetic beauty through the front picket fence gate leading to the covered front porch! Upon entering the open floorplan, greeted by spacious Living Room with vaulted ceilings and fireplace flanked by built-in bookcases and joined by Dining Room with bay windows. Easy flow onto the oversized covered deck (6' x 17') overlooking backyard with mature flowering landscaping. The kitchen is light and bright and highlighted by stainless steel appliances, fresh paint and eat-in breakfast nook. The ample Master Bedroom suite with bay window lighting overlooking backyard also boasts walk-in closet, linen closet and new walk-in shower & door and offers dressing space as well. Interior is beautifully updated with fresh paint and new hardwood floors (2016) throughout - tile in baths. Additional updates include new HVAC system (2016), new roof (2015) and interior paint in 2021.
Prime location just off of Highway #5/Beaulah Hill Road with close proximity to famed Pinehurst Country Club and golf courses. Conveniently located near the Village of Pinehurst, shopping, restaurants, grocery and First Health Hospital. Truly a beautiful gem awaits its new owner!
Location
State NC
County Moore
Community Bretton Wd
Zoning R MF
Direction Highway 5/Beulah Hill Rd south past Fair Barn to traffic light at Lake Hills Rd. Turn right on Lake Hills Rd. At round-about, take the 3rd exit onto Diamondhead Dr. Bretton Woods is on the left. Enter main entrance, and turn right. Continue to Unit 1403.
Location Details Mainland
Rooms
Basement Crawl Space, None
Primary Bedroom Level Primary Living Area
Interior
Interior Features Foyer, Master Downstairs, Vaulted Ceiling(s), Ceiling Fan(s)
Heating Heat Pump
Cooling Central Air
Flooring Tile, Wood
Window Features Blinds
Appliance Stove/Oven - Electric, Refrigerator, Microwave - Built-In, Dishwasher
Laundry Hookup - Dryer, Laundry Closet, Washer Hookup
Exterior
Exterior Feature None
Parking Features Paved
Garage Spaces 1.0
Roof Type Composition
Porch Covered, Porch
Building
Story 1
Entry Level One
Sewer Municipal Sewer
Water Municipal Water
Structure Type None
New Construction No
Others
Tax ID 00022858
Acceptable Financing Cash
Listing Terms Cash
Special Listing Condition None
Read Less
Want to know what your home might be worth? Contact us for a FREE valuation!

Our team is ready to help you sell your home for the highest possible price ASAP






