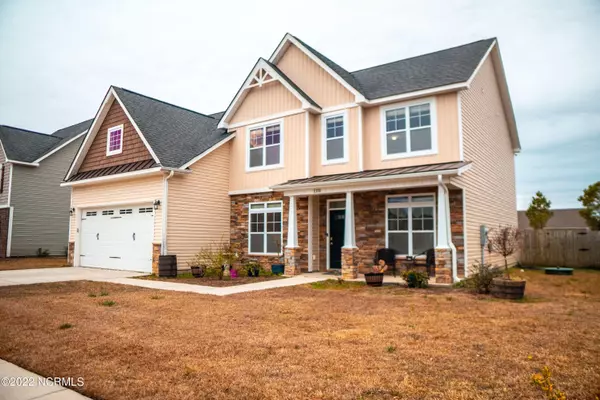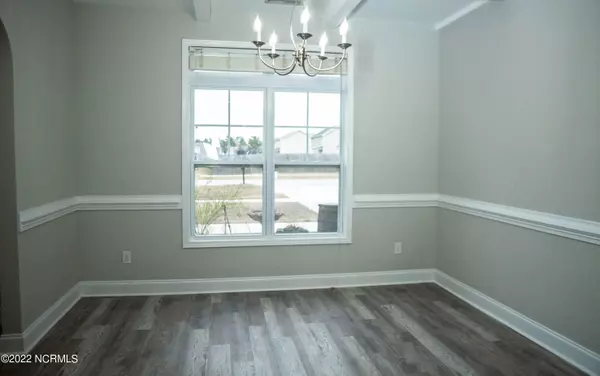$355,000
$340,000
4.4%For more information regarding the value of a property, please contact us for a free consultation.
126 Turquoise Drive Jacksonville, NC 28546
5 Beds
4 Baths
3,112 SqFt
Key Details
Sold Price $355,000
Property Type Single Family Home
Sub Type Single Family Residence
Listing Status Sold
Purchase Type For Sale
Square Footage 3,112 sqft
Price per Sqft $114
Subdivision Sterling Farms
MLS Listing ID 100314205
Sold Date 03/31/22
Style Wood Frame
Bedrooms 5
Full Baths 3
Half Baths 1
HOA Y/N Yes
Originating Board North Carolina Regional MLS
Year Built 2010
Lot Size 0.360 Acres
Acres 0.36
Lot Dimensions 80x194x80x193
Property Description
126 Turquoise leaves nothing to be desired. Meticulously upgraded and updated with new home owners in mind, this home is turn key ready. With just over 3100 square feet, this home is among the largest offered in the highly desired Sterling Farms subdivision. Conveniently located close to base and shopping, you don't want to miss your chance to view this beautiful home. As you walk in you are welcomed to the site of new flooring and all new paint throughout the entire home. The first floor boasts a den, formal dining room, living room, uniquely updated kitchen with all new granite counter tops and a complete new set of matching kitchen appliances, and a first floor master. Upstairs, each of the three additional bedrooms have vaulted ceilings giving each bedroom it's own personal suite feel. The second floor not only has an additional lounge area, but it also contains a HUGE bonus room with attached office space. One of the most unique floor plans offered, this home does not lack space. The back yard is also the perfect size for a growing family with dogs. You're not going to want to leave once you see this one - so bring the truck and move on in!
Location
State NC
County Onslow
Community Sterling Farms
Zoning R-10
Direction Head north on Old 30 from Piney Green. Take a left at Silver Hills Drive, just past Halltown Road. Follow road through neighborhood, right on topaz, right on turquoise, house is on the right hand side before Zircon ct.
Rooms
Primary Bedroom Level Primary Living Area
Interior
Interior Features Foyer, 1st Floor Master, 9Ft+ Ceilings, Blinds/Shades, Ceiling - Trey, Ceiling - Vaulted, Ceiling Fan(s), Security System, Smoke Detectors, Walk-in Shower, Walk-In Closet
Heating Heat Pump
Cooling Central
Flooring LVT/LVP
Appliance Dishwasher, Disposal, Microwave - Built-In, Refrigerator, Stove/Oven - Electric, None
Exterior
Garage Assigned, On Site, Paved
Garage Spaces 2.0
Utilities Available Community Sewer, Municipal Water
Roof Type Architectural Shingle
Porch Patio, Porch
Garage Yes
Building
Lot Description Dead End
Story 2
New Construction No
Schools
Elementary Schools Morton
Middle Schools Hunters Creek
High Schools White Oak
Others
Tax ID 074654
Read Less
Want to know what your home might be worth? Contact us for a FREE valuation!

Our team is ready to help you sell your home for the highest possible price ASAP







