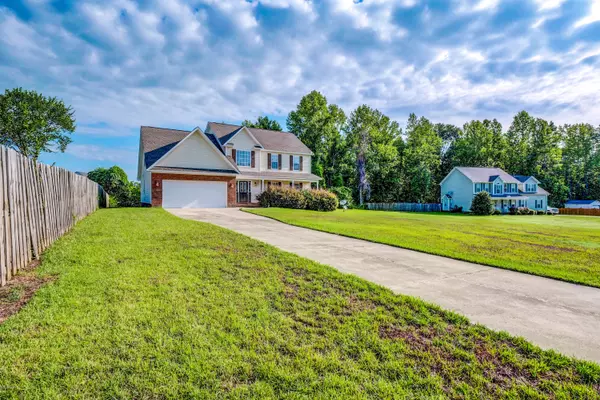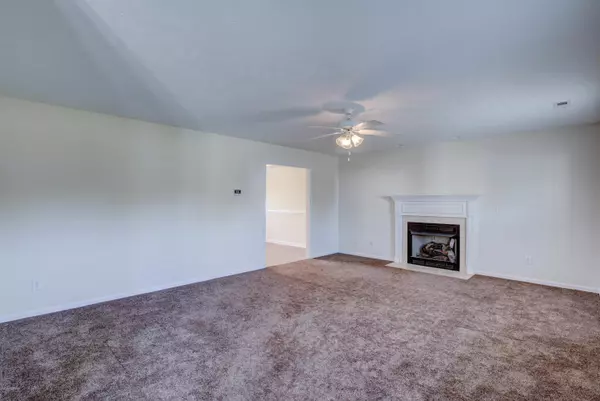$236,999
$236,999
For more information regarding the value of a property, please contact us for a free consultation.
103 Stump Grove CT Jacksonville, NC 28540
4 Beds
4 Baths
2,674 SqFt
Key Details
Sold Price $236,999
Property Type Single Family Home
Sub Type Single Family Residence
Listing Status Sold
Purchase Type For Sale
Square Footage 2,674 sqft
Price per Sqft $88
Subdivision Dawson Place
MLS Listing ID 100175162
Sold Date 03/10/20
Style Wood Frame
Bedrooms 4
Full Baths 2
Half Baths 2
HOA Y/N No
Originating Board North Carolina Regional MLS
Year Built 2007
Lot Size 0.790 Acres
Acres 0.79
Lot Dimensions 149'x 121'x109'
Property Description
You do not want to miss this beautiful 4 bedroom with 2 full and 2 1/2 bathrooms in the desirable Dawsons Place. The spacious master bedroom is located on the main level and features a on suite master bath complete with a stand up shower, jetted tub and double vanities. The living room has a gas fireplace perfect for a cozy night on the couch during those cool winter nights. The formal dining room has beautiful laminate wood flooring and trey ceiling. The kitchen in this home is an entertainers dream. It has a very large bar for entertaining along with an eat in nook. The walk in laundry room is located on the primary level conveniently located next to the master bedroom. Think the downstairs is nice? Wait until you see what's waiting upstairs. A the top of the stairs is the oversized bed/bonus room complete with a fireplace, wet bar and 1/2 bath.There are 3 bedrooms and a full bath with an railing looking into the 2 story foyer. Covered front porch along with nice deck out back make for a great relaxing nights..This home nestled on a cozy culdesac and has a long driveway for parking all those cars for summer BBQ parties. Conveniently located close to Camp Lejeune, MCAS and the Sneads Ferry gates.
Location
State NC
County Onslow
Community Dawson Place
Zoning R-15
Direction From Jacksonville take Hwy 17 towards Wilmington turn right onto Dawson Cabin Road our right into Dawson Place and then turn right onto Stump Grove.
Location Details Mainland
Rooms
Primary Bedroom Level Primary Living Area
Interior
Interior Features Master Downstairs, 9Ft+ Ceilings, Pantry, Wet Bar, Walk-In Closet(s)
Heating Electric, Heat Pump
Cooling Central Air
Exterior
Exterior Feature None
Garage Paved
Garage Spaces 2.0
Waterfront No
Roof Type Shingle
Porch Covered, Deck, Porch
Building
Lot Description Cul-de-Sac Lot
Story 2
Entry Level Two
Foundation Slab
Sewer Septic On Site
Structure Type None
New Construction No
Others
Tax ID 739d 60
Acceptable Financing Cash, Conventional, FHA, USDA Loan, VA Loan
Listing Terms Cash, Conventional, FHA, USDA Loan, VA Loan
Special Listing Condition None
Read Less
Want to know what your home might be worth? Contact us for a FREE valuation!

Our team is ready to help you sell your home for the highest possible price ASAP







