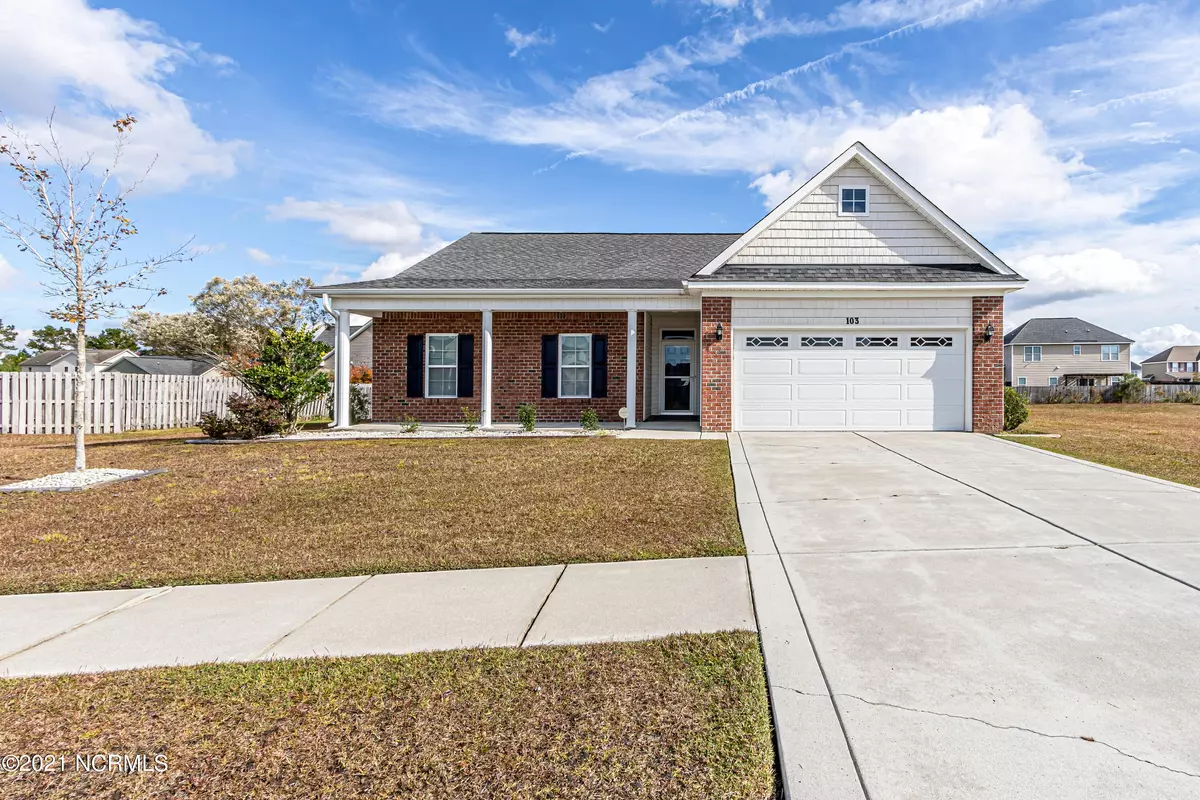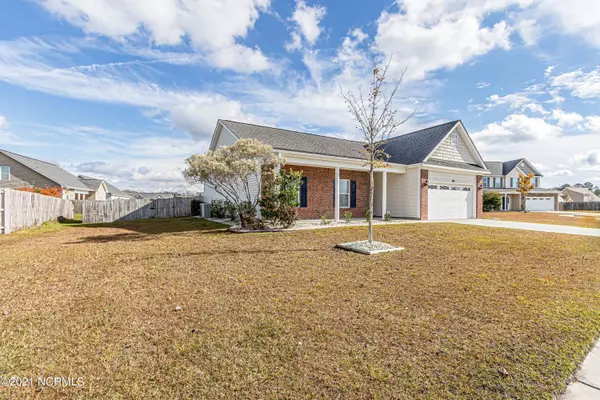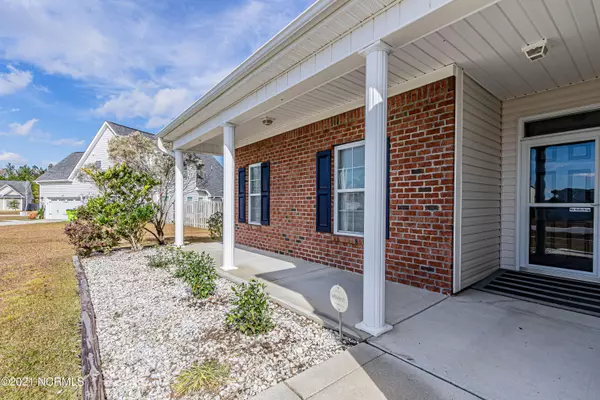$241,000
$232,900
3.5%For more information regarding the value of a property, please contact us for a free consultation.
103 Jade CT Jacksonville, NC 28546
3 Beds
2 Baths
1,588 SqFt
Key Details
Sold Price $241,000
Property Type Single Family Home
Sub Type Single Family Residence
Listing Status Sold
Purchase Type For Sale
Square Footage 1,588 sqft
Price per Sqft $151
Subdivision Sterling Farms
MLS Listing ID 100300868
Sold Date 12/17/21
Style Wood Frame
Bedrooms 3
Full Baths 2
HOA Fees $400
HOA Y/N Yes
Originating Board North Carolina Regional MLS
Year Built 2010
Annual Tax Amount $1,187
Lot Size 0.340 Acres
Acres 0.34
Lot Dimensions 102x139x103x141
Property Description
Welcome home to this adorable 1 story 3 bedroom 2 full bath home in the highly desirable Sterling Farms neighborhood with community pool. Open and split floor plan with spacious living room with vaulted ceiling, gorgeous well kept flooring and fireplace. Super cute kitchen with pantry closet, tons of cabinets, breakfast bar area and separate dining area with view to the backyard. Master bedroom has a walk-in closet and the bathroom has dual vanities with a large tiled stand up shower. Home has been extremely well maintained, even the garage is nice! Longer concrete driveway for extra parking, covered front and back porch, surround sound inside with 2 outdoor back speakers, privacy fenced in backyard, easy to maintain landscaping and no city taxes with this super cute home!!
Location
State NC
County Onslow
Community Sterling Farms
Zoning R-10
Direction From Western, take N Marine Blvd towards Piney Green Rd. Turn right on Piney Green. Turn left on Race Track Rd/Old 30. Continue onto Old 30. Turn left onto Silver Hills Dr. Turn right onto Topaz Dr. Turn right onto Jade Ct. The home will be on your left.
Location Details Mainland
Rooms
Basement None
Primary Bedroom Level Primary Living Area
Interior
Interior Features Master Downstairs, Tray Ceiling(s), Vaulted Ceiling(s), Ceiling Fan(s), Pantry, Walk-in Shower, Walk-In Closet(s)
Heating Heat Pump
Cooling Central Air
Flooring Carpet, Laminate, Tile
Window Features Blinds
Appliance Stove/Oven - Electric, Microwave - Built-In, Dishwasher
Laundry Hookup - Dryer, Washer Hookup, Inside
Exterior
Exterior Feature None
Garage On Site, Paved
Garage Spaces 2.0
Pool None
Waterfront Description None
Roof Type Shingle
Accessibility Accessible Doors, Accessible Full Bath
Porch Covered, Patio, Porch
Building
Lot Description Cul-de-Sac Lot
Story 1
Entry Level One
Foundation Slab
Sewer Community Sewer
Water Municipal Water
Structure Type None
New Construction No
Others
Tax ID 1114k-248
Acceptable Financing Cash, Conventional, FHA, USDA Loan, VA Loan
Listing Terms Cash, Conventional, FHA, USDA Loan, VA Loan
Special Listing Condition None
Read Less
Want to know what your home might be worth? Contact us for a FREE valuation!

Our team is ready to help you sell your home for the highest possible price ASAP







