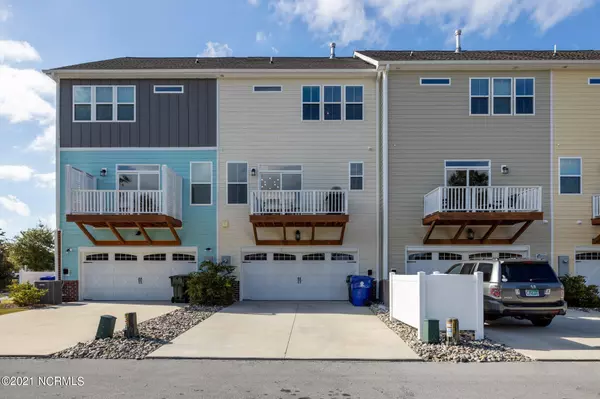$488,500
$499,900
2.3%For more information regarding the value of a property, please contact us for a free consultation.
204 Shearwater LN Beaufort, NC 28516
4 Beds
4 Baths
2,411 SqFt
Key Details
Sold Price $488,500
Property Type Townhouse
Sub Type Townhouse
Listing Status Sold
Purchase Type For Sale
Square Footage 2,411 sqft
Price per Sqft $202
Subdivision Beau Coast
MLS Listing ID 100301791
Sold Date 02/28/22
Style Wood Frame
Bedrooms 4
Full Baths 3
Half Baths 1
HOA Fees $3,508
HOA Y/N Yes
Originating Board Hive MLS
Year Built 2018
Lot Size 2,178 Sqft
Acres 0.05
Lot Dimensions 22x98x22x98
Property Description
Live Easy in this move-in ready townhome in one Beauforts most popular neighborhood. Located in the FRONT of the neighborhood and just a short 1 mile from downtown Beaufort. This 4 bedroom 3.5 bath home has 9' ceilings, LVP, tile floors in bathrooms, carpet in all bedrooms, walk in closet in the master and plenty of storage. Kitchen has beautiful countertops, walk in pantry, and stainless steel appliances. Balcony on the second floor with pond views. Covered front porch with great seating area. Elevator shaft ready for an elevator or extra storage closets on all levels. 2 car garage and plenty of parking. Yard maintenance is done by the HOA so you can live easy! Great for a second home, or full time residence. Short walk, bike or golf cart ride to all amenities and downtown Beaufort! Come live easy in BeauCoast!
Location
State NC
County Carteret
Community Beau Coast
Zoning RES
Direction Head west on US-70 W. Turn left onto NC-101 E. Turn right onto Live Oak St. Turn left onto Lennoxville Rd. Turn left onto Shearwater Ln. Destination will be on your right.
Location Details Mainland
Rooms
Basement None
Primary Bedroom Level Primary Living Area
Interior
Interior Features 9Ft+ Ceilings, Tray Ceiling(s), Vaulted Ceiling(s), Ceiling Fan(s), Elevator, Pantry, Walk-in Shower, Walk-In Closet(s)
Heating Forced Air, Heat Pump
Cooling Central Air, Zoned
Flooring LVT/LVP, Carpet, Tile
Fireplaces Type Gas Log
Fireplace Yes
Window Features Blinds
Appliance Stove/Oven - Electric, Microwave - Built-In, Disposal, Dishwasher
Laundry Inside
Exterior
Exterior Feature Irrigation System
Garage Paved
Garage Spaces 2.0
View Pond
Roof Type Metal,Shingle
Porch Patio
Building
Story 3
Entry Level Three Or More
Foundation Slab
Sewer Municipal Sewer
Water Municipal Water
Structure Type Irrigation System
New Construction No
Others
Tax ID 731505091062000
Acceptable Financing Cash, Conventional, FHA, VA Loan
Listing Terms Cash, Conventional, FHA, VA Loan
Special Listing Condition None
Read Less
Want to know what your home might be worth? Contact us for a FREE valuation!

Our team is ready to help you sell your home for the highest possible price ASAP







