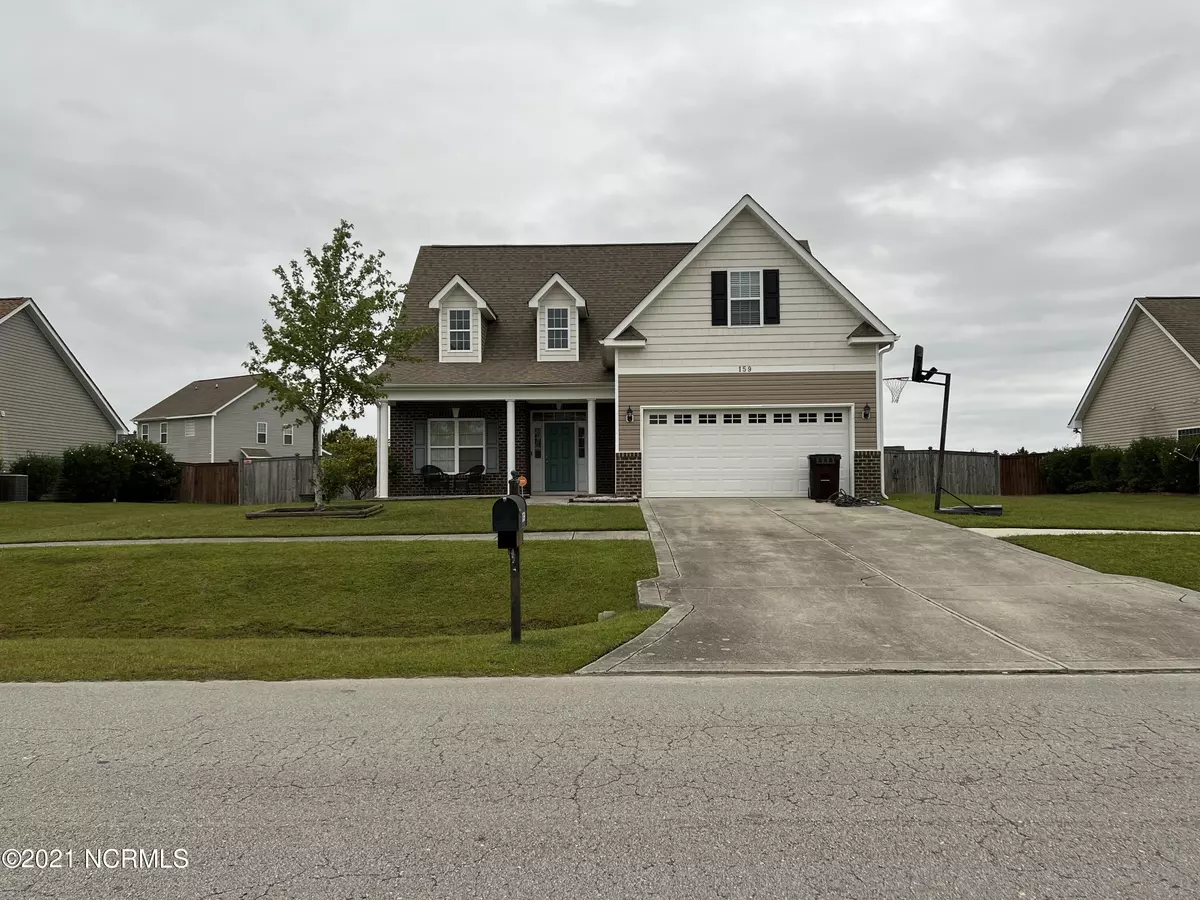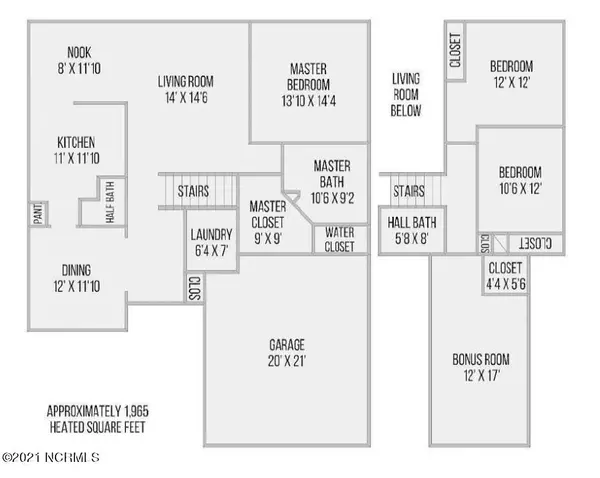$245,000
$239,900
2.1%For more information regarding the value of a property, please contact us for a free consultation.
159 Moonstone CT Jacksonville, NC 28546
3 Beds
3 Baths
1,965 SqFt
Key Details
Sold Price $245,000
Property Type Single Family Home
Sub Type Single Family Residence
Listing Status Sold
Purchase Type For Sale
Square Footage 1,965 sqft
Price per Sqft $124
Subdivision Sterling Farms
MLS Listing ID 100294738
Sold Date 12/08/21
Style Wood Frame
Bedrooms 3
Full Baths 2
Half Baths 1
HOA Fees $400
HOA Y/N Yes
Originating Board Hive MLS
Year Built 2010
Annual Tax Amount $1,295
Lot Size 10,890 Sqft
Acres 0.25
Lot Dimensions 94.36 x 115.64 x 94.36 x 115.64
Property Description
This spacious 3 bedroom, plus bonus room and 2.5-bathroom home include a DOWNSTAIRS OWNERS' BEDROOM SUITE. Upon entering, you will be greeted in a bright foyer; immediately to the left is the formal dining room a perfect place for entertaining. Just down the hall off the foyer is a sizable family/living room with ample natural light, a cozy fireplace and vinyl plank (LVP) flooring. Just off the family/living room, you enter the kitchen, you will not be disappointed, as it comes with ample cabinet and counter space, a pantry, appliances, and a separate breakfast nook. The owners suite is located downstairs, it has a spacious walk-in closet; the owners' bathroom has a soaking tub, and a separate shower. Upstairs you will find the 2 other bedrooms, plus a bonus room which can be converted into a bedroom, den, and so much more! The community of Sterling Farms is centrally located in the heart of Jacksonville, NC, with NO CITY TAXES, and it includes a community swimming pool. Close to military bases, beaches, and shopping.
Location
State NC
County Onslow
Community Sterling Farms
Zoning R-10
Direction Hwy 24 to Piney Green Rd., to Old 30 Rd, to Sterling Farms(next to Morton Elementary), turn left onto Opal, right onto Moonstone. Home is on left.
Location Details Mainland
Rooms
Primary Bedroom Level Primary Living Area
Interior
Interior Features Master Downstairs, Ceiling Fan(s), Pantry, Walk-in Shower, Eat-in Kitchen, Walk-In Closet(s)
Heating Heat Pump
Cooling Central Air
Flooring LVT/LVP, Tile
Window Features Blinds
Appliance Stove/Oven - Electric, Refrigerator, Microwave - Built-In, Dishwasher
Laundry Inside
Exterior
Exterior Feature None
Garage Off Street, Paved
Garage Spaces 2.0
Roof Type Architectural Shingle
Porch Covered, Patio, Porch
Building
Story 2
Entry Level Two
Foundation Slab
Sewer Community Sewer
Water Municipal Water
Structure Type None
New Construction No
Others
Tax ID 074593
Acceptable Financing Cash, Conventional, FHA, USDA Loan, VA Loan
Listing Terms Cash, Conventional, FHA, USDA Loan, VA Loan
Special Listing Condition None
Read Less
Want to know what your home might be worth? Contact us for a FREE valuation!

Our team is ready to help you sell your home for the highest possible price ASAP





